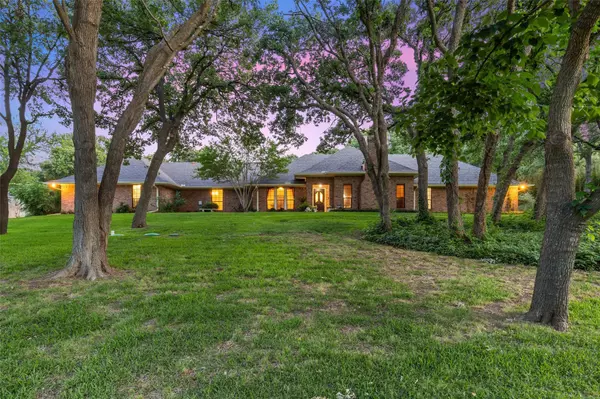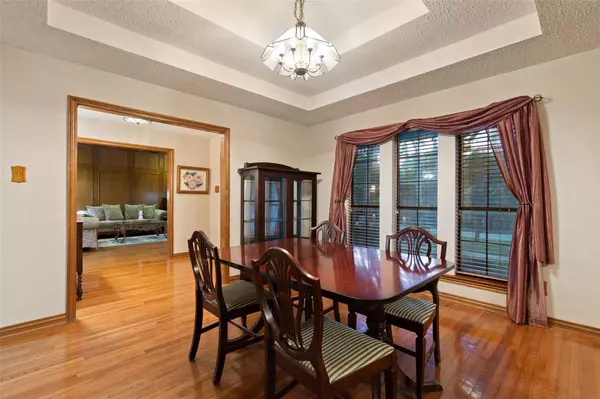$650,000
For more information regarding the value of a property, please contact us for a free consultation.
6501 Oakview Drive Flower Mound, TX 75022
4 Beds
3 Baths
2,459 SqFt
Key Details
Property Type Single Family Home
Sub Type Single Family Residence
Listing Status Sold
Purchase Type For Sale
Square Footage 2,459 sqft
Price per Sqft $264
Subdivision Hidden Valley Country Estates
MLS Listing ID 20056374
Sold Date 06/30/22
Bedrooms 4
Full Baths 3
HOA Y/N None
Year Built 1984
Annual Tax Amount $8,364
Lot Size 0.997 Acres
Acres 0.997
Property Description
Multiple Offers Received! Deadline Sunday 5pm-Experience the ultimate in privacy & tranquility in this one-of-a-kind home in Hidden Valley Country Estates. Nestled in the woods on 1 acre, you'll enjoy panoramic views of nature from every room. The kitchen is light and bright with a full view of the lush backyard and diving pool ready for the summer. The luxurious master suite features a bay window overlooking your own private forest, while the master bath includes his and her walk-in closets, double sinks, and an extra-large jetted bathtub. Additional features include a flex room that can be used as a fifth bedroom, game room, media room, whatever you prefer. Recently installed extensive french drain system and oversized gutters with downspouts can handle even the hardest of Texas rainstorms! And don't forget about the elevated gazebo over the pool with stunning views of wildlife in your own backyard forest. This is truly paradise on earth designed with privacy and tranquility in mind.
Location
State TX
County Denton
Direction From highway, 35E take the exit for West Main Street. Turn west onto West Main Street. Turn south onto Shiloh Road. Then turn west onto Overview Drive. The house will be on the south bound side of the road.
Rooms
Dining Room 2
Interior
Interior Features Cable TV Available, Walk-In Closet(s)
Heating Central, Natural Gas
Cooling Ceiling Fan(s), Central Air, Electric
Flooring Carpet, Ceramic Tile, Hardwood
Fireplaces Number 1
Fireplaces Type Wood Burning
Equipment Intercom
Appliance Dishwasher, Disposal, Electric Cooktop, Electric Oven, Gas Water Heater, Microwave, Trash Compactor, Vented Exhaust Fan
Heat Source Central, Natural Gas
Laundry Electric Dryer Hookup, Washer Hookup
Exterior
Exterior Feature Rain Gutters
Garage Spaces 2.0
Fence Wood
Pool In Ground, Outdoor Pool
Utilities Available City Water, Individual Gas Meter, Individual Water Meter, Private Sewer, Septic
Roof Type Composition
Garage Yes
Private Pool 1
Building
Lot Description Interior Lot, Landscaped, Lrg. Backyard Grass, Many Trees, Sprinkler System
Story One
Foundation Slab
Structure Type Brick
Schools
School District Lewisville Isd
Others
Ownership Of Record
Acceptable Financing Cash, Conventional, VA Loan
Listing Terms Cash, Conventional, VA Loan
Financing Conventional
Read Less
Want to know what your home might be worth? Contact us for a FREE valuation!

Our team is ready to help you sell your home for the highest possible price ASAP

©2024 North Texas Real Estate Information Systems.
Bought with Danna Flemons • Orchard Brokerage

GET MORE INFORMATION





