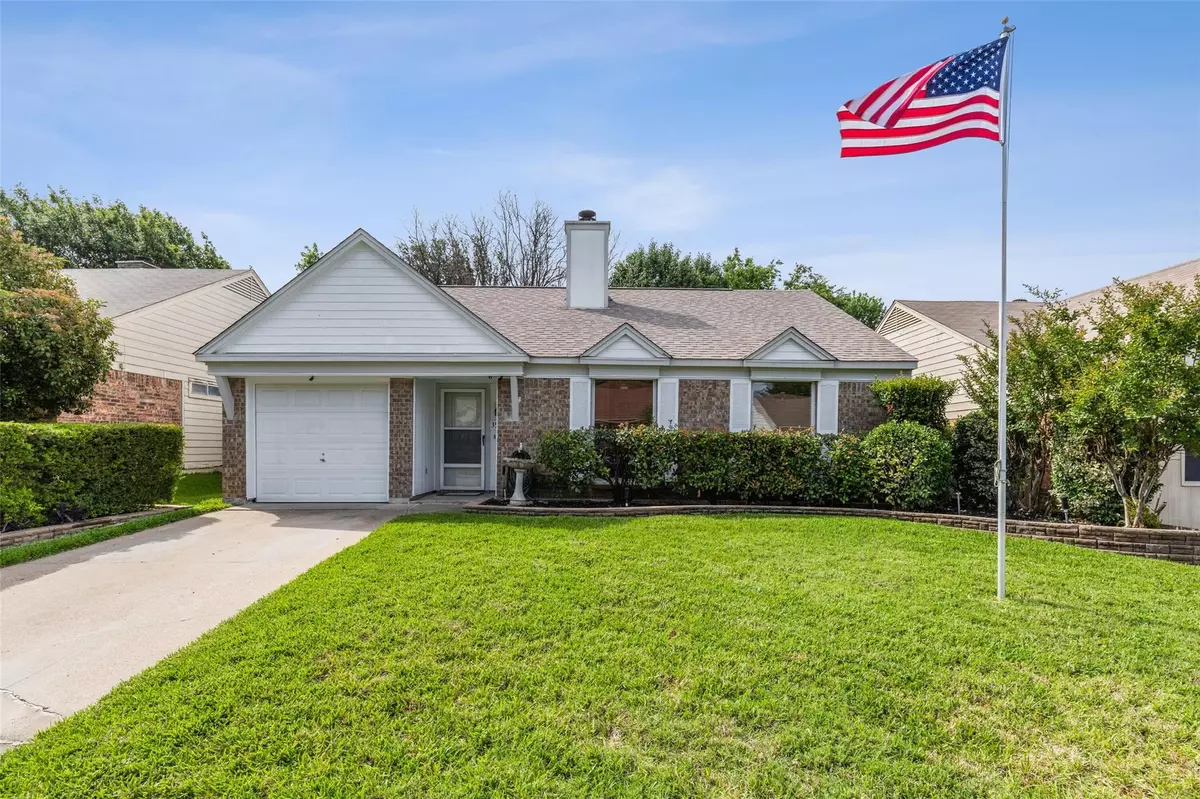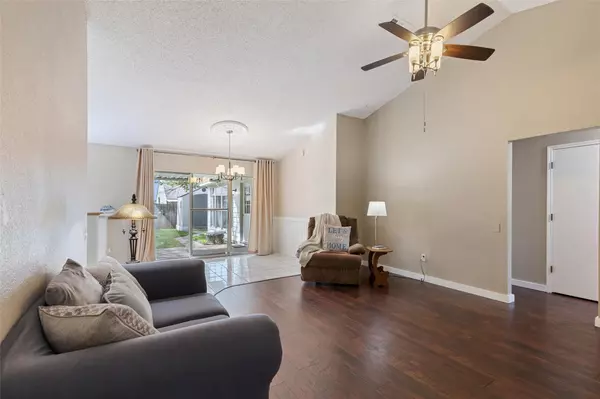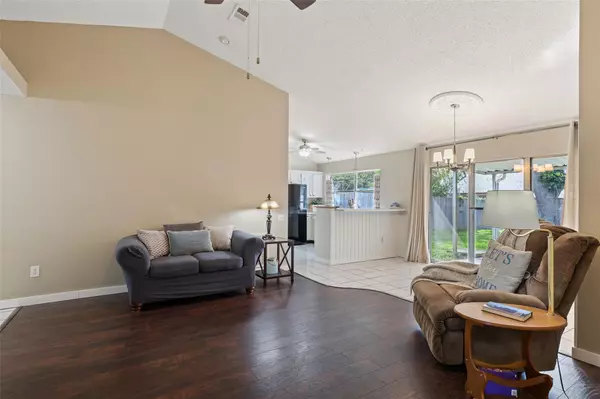$305,000
For more information regarding the value of a property, please contact us for a free consultation.
3912 River Birch Road Fort Worth, TX 76137
4 Beds
3 Baths
1,507 SqFt
Key Details
Property Type Single Family Home
Sub Type Single Family Residence
Listing Status Sold
Purchase Type For Sale
Square Footage 1,507 sqft
Price per Sqft $202
Subdivision Summerfields Add
MLS Listing ID 20048719
Sold Date 07/06/22
Bedrooms 4
Full Baths 3
HOA Y/N None
Year Built 1986
Annual Tax Amount $4,951
Lot Size 5,140 Sqft
Acres 0.118
Lot Dimensions 51 x 100
Property Description
Three bedrooms with ATTACHED APARTMENT that can be a 4th bedroom or living space! THREE FULL BATHS! Original home 1100 sqft + 400 sqft mom-in-law apartment permitted and professionally built in 1988. This home has been loved and it shows! Refreshed from top to bottom! NEW WINDOW GLASS! NEUTRAL PAINT + ALL MATCHING WHITE TRIM thru-out the interior, NEW LIGHT FIXTURES + CEILING FANS, tree trimming, electrical updates, new plumbing fixtures + more! Freshly painted closets & pantry! Open living-dining area with wood-burning Fireplace + decorative mantle. Square main kitchen has plenty of storage + big window looking at fenced backyard. INCLUDES BOTH KIT+APT FRIDGES, WASHER & DRYER! Roof is only 6 years old! Apartment has small kitchenette + versatile living-bedroom + ensuite bath. Access to apartment thru side gate to exterior door, shared thermostat. Parking for only 3 vehicles: 1 garage, 1 truck-SUV driveway + 1 out front. Zoned for KELLER ISD!!
Location
State TX
County Tarrant
Community Curbs, Park, Playground, Sidewalks
Direction AFFORDABLE SIDE OF THE DFW METROPLEX! Major intersection: Basswood @ North Riverside. From 820, north on N. Riverside to Basswood. Turn right (east) one block to Buttonwood. Left (north) on Buttonwood past the middle school to River Birch. Turn left (west) to 3912. Home faces north.
Rooms
Dining Room 1
Interior
Interior Features Cable TV Available, Decorative Lighting, Flat Screen Wiring, High Speed Internet Available, Open Floorplan, Pantry, Vaulted Ceiling(s), Walk-In Closet(s)
Heating Electric
Cooling Ceiling Fan(s), Central Air, Electric, Zoned
Flooring Carpet, Ceramic Tile, Simulated Wood, Tile
Fireplaces Number 1
Fireplaces Type Wood Burning
Appliance Dishwasher, Disposal, Electric Range, Electric Water Heater, Plumbed for Ice Maker, Refrigerator
Heat Source Electric
Laundry Electric Dryer Hookup, In Kitchen, Full Size W/D Area, Washer Hookup
Exterior
Exterior Feature Covered Patio/Porch, Private Yard
Garage Spaces 1.0
Fence Wood
Community Features Curbs, Park, Playground, Sidewalks
Utilities Available City Sewer, City Water, Sidewalk
Roof Type Composition
Garage Yes
Building
Lot Description Interior Lot, Sprinkler System
Story One
Foundation Slab
Structure Type Brick,Wood
Schools
School District Keller Isd
Others
Ownership Raymond A. Fairchild
Acceptable Financing Cash, Conventional, FHA, VA Loan
Listing Terms Cash, Conventional, FHA, VA Loan
Financing Cash
Special Listing Condition Aerial Photo
Read Less
Want to know what your home might be worth? Contact us for a FREE valuation!

Our team is ready to help you sell your home for the highest possible price ASAP

©2024 North Texas Real Estate Information Systems.
Bought with Robert Wagner • Century 21 Judge Fite Company

GET MORE INFORMATION





