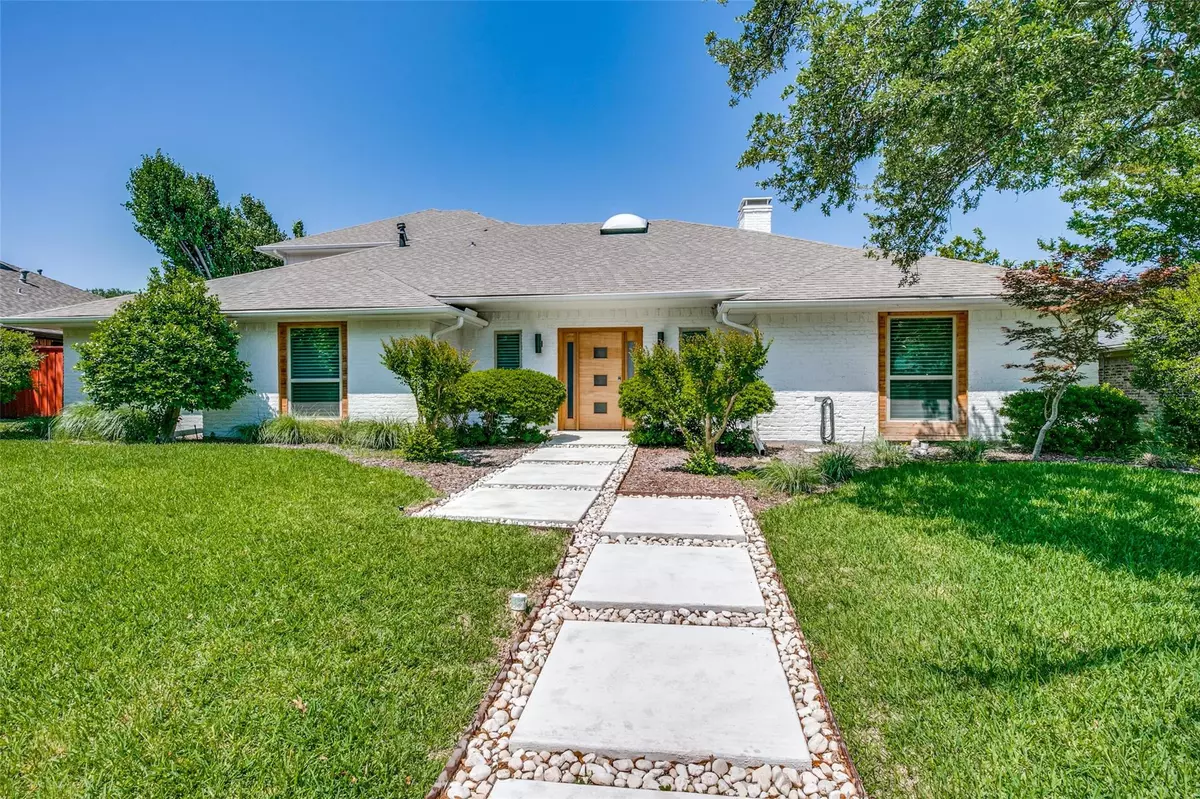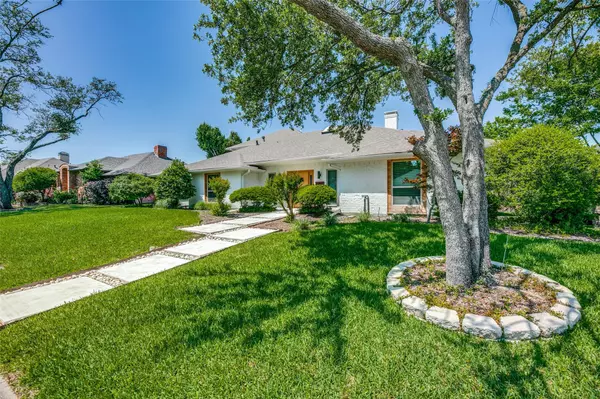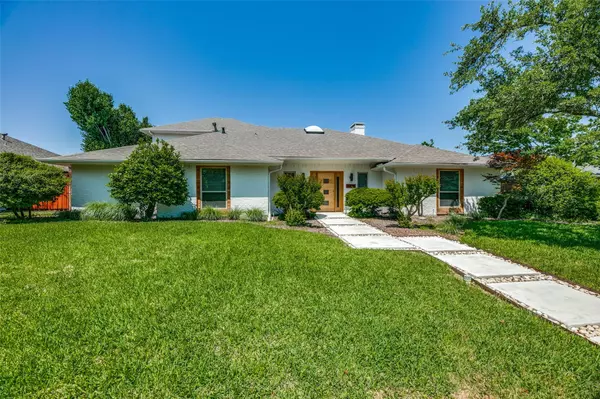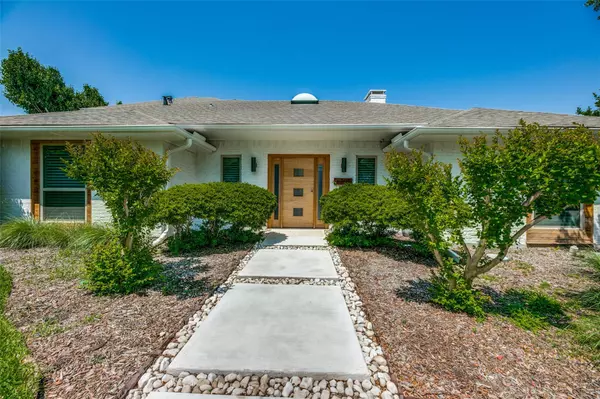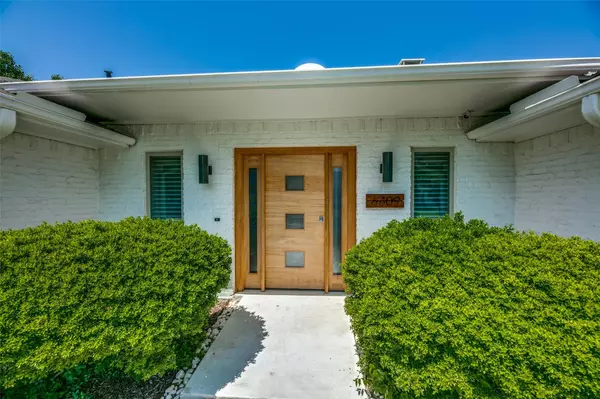$1,125,000
For more information regarding the value of a property, please contact us for a free consultation.
6309 Pineview Road Dallas, TX 75248
6 Beds
5 Baths
4,857 SqFt
Key Details
Property Type Single Family Home
Sub Type Single Family Residence
Listing Status Sold
Purchase Type For Sale
Square Footage 4,857 sqft
Price per Sqft $231
Subdivision Prestonwood
MLS Listing ID 20038939
Sold Date 07/07/22
Style Contemporary/Modern,Mid-Century Modern,Traditional
Bedrooms 6
Full Baths 4
Half Baths 1
HOA Y/N None
Year Built 1981
Lot Size 10,280 Sqft
Acres 0.236
Property Description
BACK ON MARKET DUE TO A CHANGE OF HEART BY THE BUYERS! NEW PRICE! Stunning Modern Home in Prestonwood with RICHARDSON SCHOOLS and easy access to the DNT. 6 bedrooms and 5 and one half baths. Completely redesigned in 2017 with a second story added to include a large game room, two bedrooms, bathroom plus a bar. The redesign included Quartz Countertops throughout the home, with designer tiles, wood flooring, plumbing and lighting fixtures. Gourmet kitchen has island, 5 burner gas cooktop, 2 ovens, MV, wine refrigerator, bar seating, huge walk in pantry, and large breakfast area. Family Room with FP and gas logs, is oversized with an expanded second living space with sliding glass doors designed to overlook the sparkling pool, spa and backyard oasis! The home is open and perfect for Entertaining both inside & out! Luxurious Primary Suite includes 2 sinks, a separate vanity space, walk in shower, large WIC, & elegant free standing bathtub. Home is white painted brick & modern front door!
Location
State TX
County Dallas
Community Curbs, Sidewalks
Direction DNT to EB W George Bush. Take Preston Rd TX289 exit and go South. Take Arapaho Rd Exit, turn Left on Arapaho Rd. Turn Left on Golden Creek Rd. Turn Right on Pineview.
Rooms
Dining Room 2
Interior
Interior Features Built-in Features, Built-in Wine Cooler, Cable TV Available, Decorative Lighting, Dry Bar, Eat-in Kitchen, Flat Screen Wiring, Granite Counters, High Speed Internet Available, Kitchen Island, Open Floorplan, Pantry, Walk-In Closet(s)
Heating Central, Natural Gas, Zoned
Cooling Central Air, Electric, Zoned
Flooring Carpet, Ceramic Tile, Marble, Wood
Fireplaces Number 1
Fireplaces Type Brick, Gas Logs
Appliance Built-in Gas Range, Commercial Grade Range, Dishwasher, Disposal, Gas Cooktop, Microwave, Convection Oven, Plumbed For Gas in Kitchen, Plumbed for Ice Maker
Heat Source Central, Natural Gas, Zoned
Laundry Electric Dryer Hookup, Utility Room, Full Size W/D Area, Washer Hookup
Exterior
Garage Spaces 2.0
Fence Fenced, Wood
Pool Gunite, Heated, In Ground, Outdoor Pool, Pool/Spa Combo
Community Features Curbs, Sidewalks
Utilities Available Alley, City Sewer, City Water, Curbs, Individual Gas Meter, Individual Water Meter, Sidewalk, Underground Utilities
Roof Type Composition
Garage Yes
Private Pool 1
Building
Lot Description Few Trees, Interior Lot, Landscaped
Story Two
Foundation Slab
Structure Type Brick
Schools
School District Richardson Isd
Others
Ownership see tax record
Financing Conventional
Read Less
Want to know what your home might be worth? Contact us for a FREE valuation!

Our team is ready to help you sell your home for the highest possible price ASAP

©2025 North Texas Real Estate Information Systems.
Bought with Jennifer Shindler • Briggs Freeman Sotheby's Int'l
GET MORE INFORMATION

