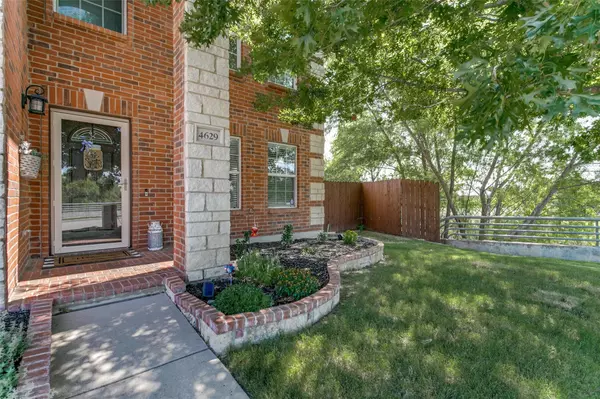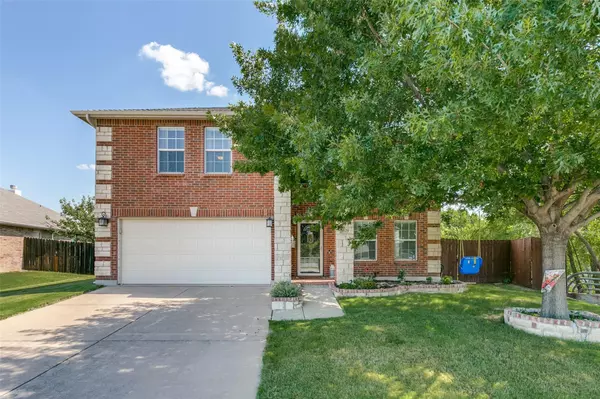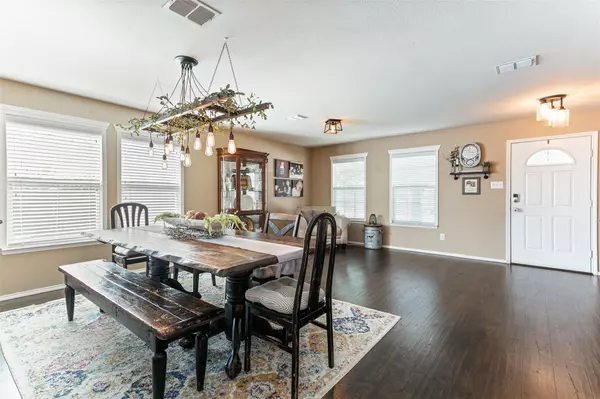$460,000
For more information regarding the value of a property, please contact us for a free consultation.
4629 Prairie Crossing Drive Fort Worth, TX 76244
4 Beds
3 Baths
2,908 SqFt
Key Details
Property Type Single Family Home
Sub Type Single Family Residence
Listing Status Sold
Purchase Type For Sale
Square Footage 2,908 sqft
Price per Sqft $158
Subdivision Timberland Ft Worth
MLS Listing ID 20086288
Sold Date 07/19/22
Style Traditional
Bedrooms 4
Full Baths 2
Half Baths 1
HOA Fees $23/qua
HOA Y/N Mandatory
Year Built 2007
Annual Tax Amount $7,500
Lot Size 0.253 Acres
Acres 0.2532
Property Description
MULTIPLE OFFERS RECEIVED. PLEASE SUBMIT HIGHEST & BEST BY 5PM MONDAY, 6.27! Sitting at nearly 3,000 square feet, this home has ample space for entertaining friends & family. This corner lot is on .25 acres, is adjacent to a lush greenbelt, and has a neighborhood park across the street. The oversized back yard features a large custom built patio and beautiful saltwater pool. On the first level you'll enjoy two living spaces, a separate dining area and breakfast nook, and an open concept kitchen complete with granite counter tops and abundant cabinetry. The spacious primary suite features a dual vanity and separate shower and garden tub. Upstairs you'll find a game room, three additional bedrooms, and a full bath. This home is in Keller ISD, you'll have easy access to multiple highways, and you're just minutes from downtown Keller shops, dining, and entertainment. Move in ready with the HVAC, roof, and pool cleaner replaced in 2021. The sellers will require leaseback through Aug 19th.
Location
State TX
County Tarrant
Community Playground
Direction From Texas 114-W merge onto TX-170 W. Turn left onto Denton Hwy-US-377 S. Turn right onto Mount Gilead Rd. Slight right onto Timberland Blvd. Take first right onto Harvest Oaks Dr, right on Lost Prairie Dr, left onto Prairie Crossing Dr. and 4629 Prairie Crossing Dr is on the right.
Rooms
Dining Room 2
Interior
Interior Features Cable TV Available, Decorative Lighting, Double Vanity, Dry Bar, Granite Counters, High Speed Internet Available, Kitchen Island, Pantry, Smart Home System, Walk-In Closet(s)
Heating Central, Electric
Cooling Ceiling Fan(s), Central Air, Electric, Zoned
Flooring Carpet, Ceramic Tile, Laminate
Fireplaces Number 1
Fireplaces Type Wood Burning
Appliance Dishwasher, Electric Cooktop, Electric Oven, Electric Water Heater
Heat Source Central, Electric
Laundry Electric Dryer Hookup, In Kitchen, Full Size W/D Area, Washer Hookup
Exterior
Exterior Feature Private Yard
Garage Spaces 2.0
Fence Back Yard
Pool Fenced, In Ground, Outdoor Pool, Salt Water
Community Features Playground
Utilities Available City Sewer, City Water, Curbs, Sidewalk, Underground Utilities
Roof Type Composition
Garage Yes
Private Pool 1
Building
Lot Description Adjacent to Greenbelt, Corner Lot, Lrg. Backyard Grass, Sprinkler System
Story Two
Foundation Slab
Structure Type Brick
Schools
School District Keller Isd
Others
Ownership Andrew Smith, Ashley Smith
Acceptable Financing Cash, Conventional, FHA, Lease Back, VA Loan
Listing Terms Cash, Conventional, FHA, Lease Back, VA Loan
Financing Conventional
Special Listing Condition Survey Available
Read Less
Want to know what your home might be worth? Contact us for a FREE valuation!

Our team is ready to help you sell your home for the highest possible price ASAP

©2024 North Texas Real Estate Information Systems.
Bought with Braxton Tinsley • White Rock Realty

GET MORE INFORMATION





