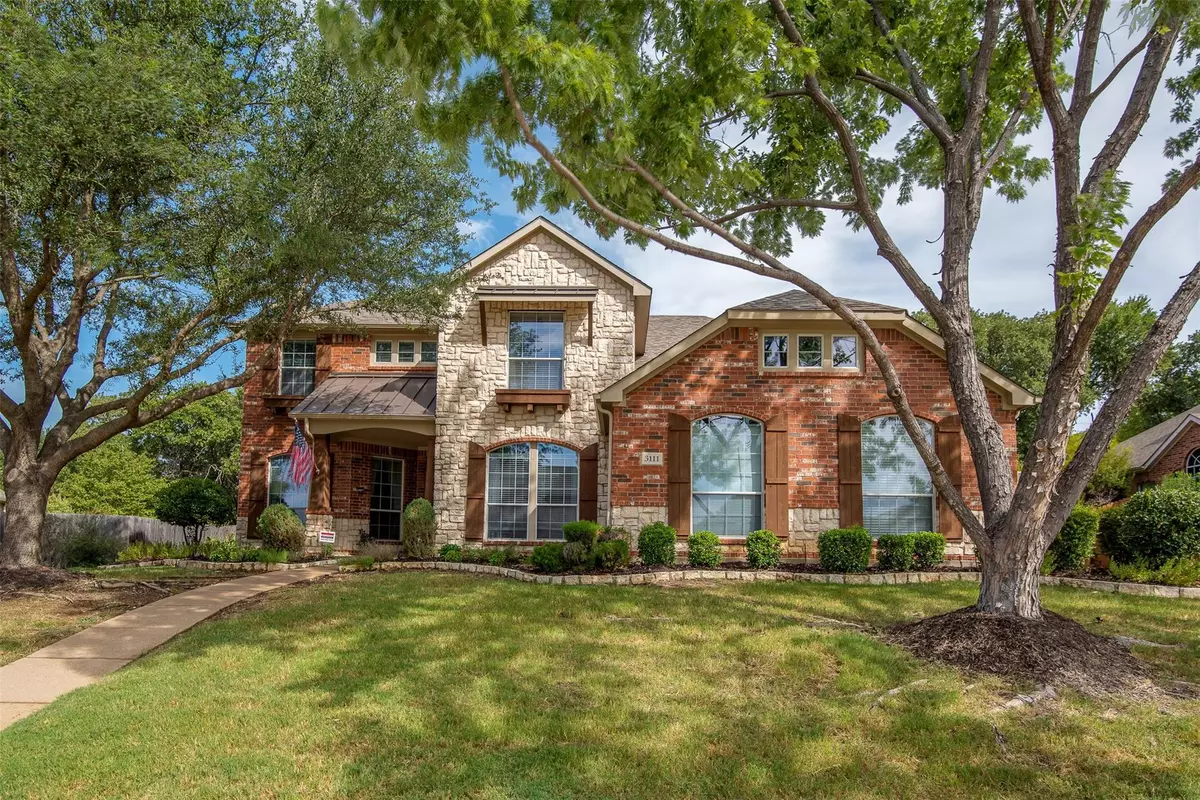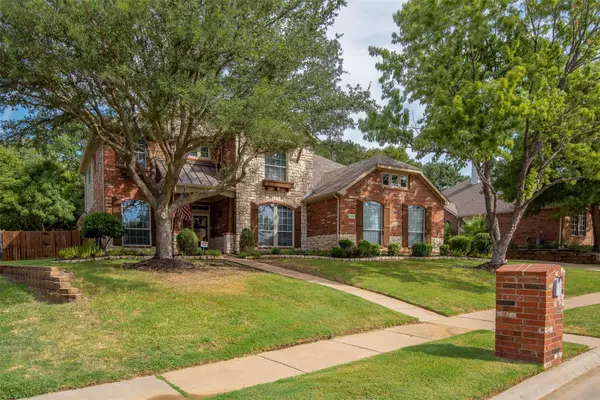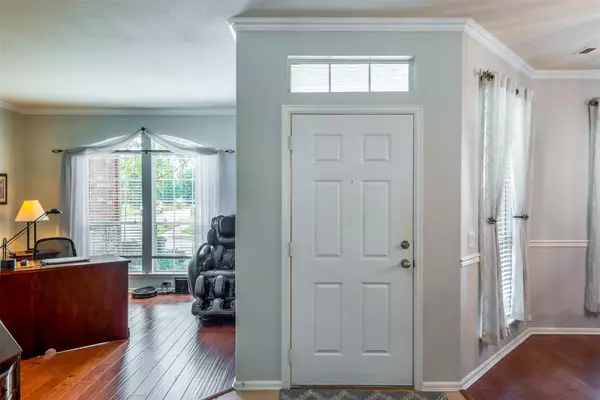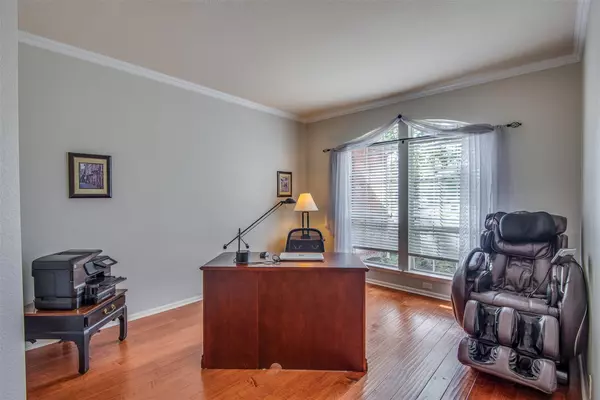$590,000
For more information regarding the value of a property, please contact us for a free consultation.
3111 RIDGE TRACE Circle Mansfield, TX 76063
4 Beds
4 Baths
3,300 SqFt
Key Details
Property Type Single Family Home
Sub Type Single Family Residence
Listing Status Sold
Purchase Type For Sale
Square Footage 3,300 sqft
Price per Sqft $178
Subdivision Ridge Trace Mansfield
MLS Listing ID 20132840
Sold Date 09/23/22
Style Traditional
Bedrooms 4
Full Baths 3
Half Baths 1
HOA Fees $7/ann
HOA Y/N Mandatory
Year Built 2005
Annual Tax Amount $10,966
Lot Size 0.309 Acres
Acres 0.309
Property Description
TRULY A ONE OF A KIND HOME IN A VERY SPECIAL NEIGHBORHOOD! THIS RECENTLY UPDATED FOUR BEDROOM, THREE AND A HALF BATH, THREE CAR GARAGE HOME HAS EVERYTHING YOU ARE LOOKING FOR AND MORE! ADDITIONAL ROOMS INCLUDE AN OFFICE, DINING ROOM, AND A GAME OR BONUS ROOM. FEATURES INCLUDE AN UPDATED KITCHEN, BATHS, HEATED POOL (GAS) WITH A ROCK WALL WATER FEATURE, FULL HOME THEATER (WITH PROJECTOR, 150' SCREEN AND DOLBY ATMOS SOUND) AND EVEN A TORNADO SHELTER (6' X 4' - EF5 RATED!) ALL OF THIS IS LOCATED IN THE WONDERFUL, QUIET, DESIRABLE RIDGE TRACE NEIGHBORHOOD. THE NEIGHBORHOOD FEATURES SIDEWALKS THROUGHOUT, SURROUNDED BY NATURE AND EASY ACCESS TO WALNUT CREEK LINEAR PARK. HOME IS ZONED FOR MANSFIELD HIGH SCHOOL. VERY PRIVATE BACKYARD WITH TOWERING OAK TREES AND BEAUTIFUL, UNSPOILED VIEWS OF NATURE. IT IS TRULY A DELIGHTFUL PLACE TO LIVE!
Location
State TX
County Tarrant
Community Sidewalks
Direction TURN RIGHT ONTO MATLOCK ROAD, TURN RIGHT ONTO RAGLAND ROAD, TURN RIGHT ONTO S COLLINS ST, TURN RIGHT ONTO N HOLLAND ROAD, TURN LEFT ONTO N HOLLAND ROAD, TURN RIGHT ONTO RIDGE TRACE CIRCLE, THE DESTINATION IS ON YOUR RIGHT
Rooms
Dining Room 2
Interior
Interior Features Chandelier, Flat Screen Wiring, Granite Counters, High Speed Internet Available, Kitchen Island, Open Floorplan, Pantry, Sound System Wiring, Vaulted Ceiling(s), Walk-In Closet(s)
Heating Central, Natural Gas
Cooling Ceiling Fan(s), Central Air
Flooring Carpet, Ceramic Tile, Hardwood
Fireplaces Number 1
Fireplaces Type Family Room, Gas, Gas Logs, Glass Doors, Metal
Equipment Home Theater
Appliance Built-in Gas Range, Dishwasher, Disposal, Electric Oven, Electric Range, Microwave, Convection Oven, Plumbed For Gas in Kitchen, Plumbed for Ice Maker, Refrigerator
Heat Source Central, Natural Gas
Laundry Electric Dryer Hookup, Utility Room, Full Size W/D Area, Washer Hookup, On Site
Exterior
Exterior Feature Covered Patio/Porch, Gas Grill
Garage Spaces 3.0
Fence Security, Wood
Community Features Sidewalks
Utilities Available City Sewer, City Water, Concrete, Curbs, Individual Gas Meter, Natural Gas Available, Phone Available, Sewer Available, Sidewalk, Underground Utilities
Roof Type Composition
Garage Yes
Private Pool 1
Building
Lot Description Many Trees, Subdivision
Story Two
Foundation Slab
Structure Type Brick,Fiber Cement
Schools
School District Mansfield Isd
Others
Restrictions Architectural,Deed,Easement(s)
Ownership SEE TAX
Acceptable Financing Cash, Conventional, FHA, VA Loan
Listing Terms Cash, Conventional, FHA, VA Loan
Financing Cash
Read Less
Want to know what your home might be worth? Contact us for a FREE valuation!

Our team is ready to help you sell your home for the highest possible price ASAP

©2024 North Texas Real Estate Information Systems.
Bought with Susan Florsch • Purple Tree Realty

GET MORE INFORMATION





