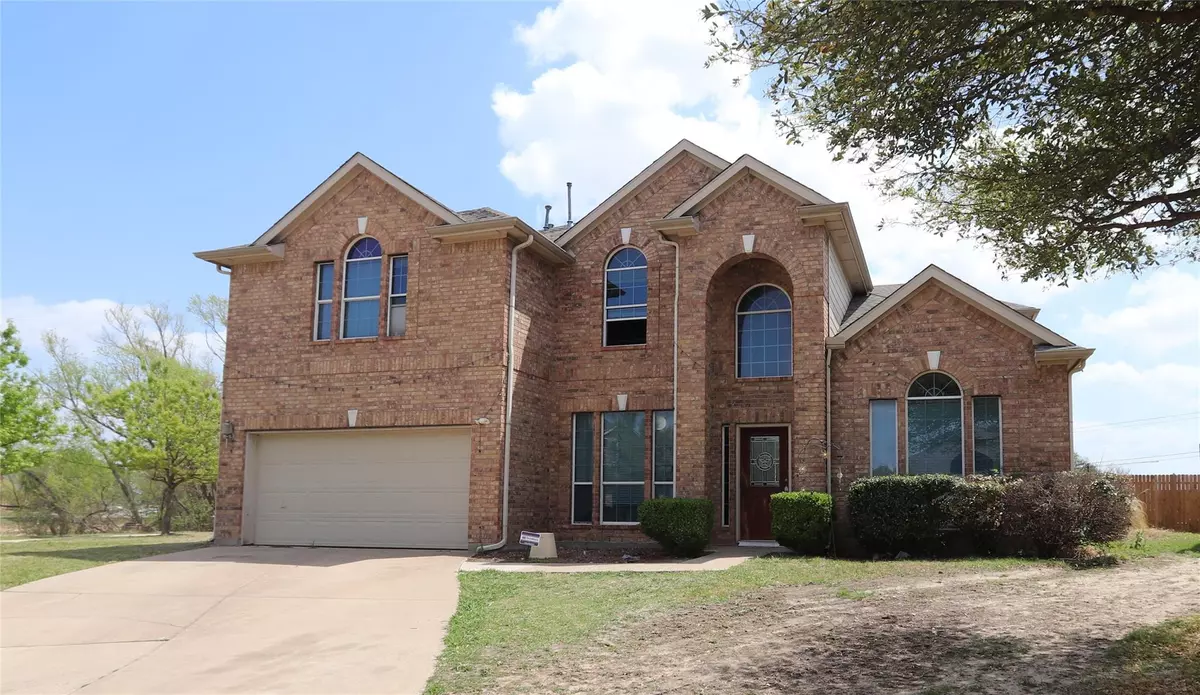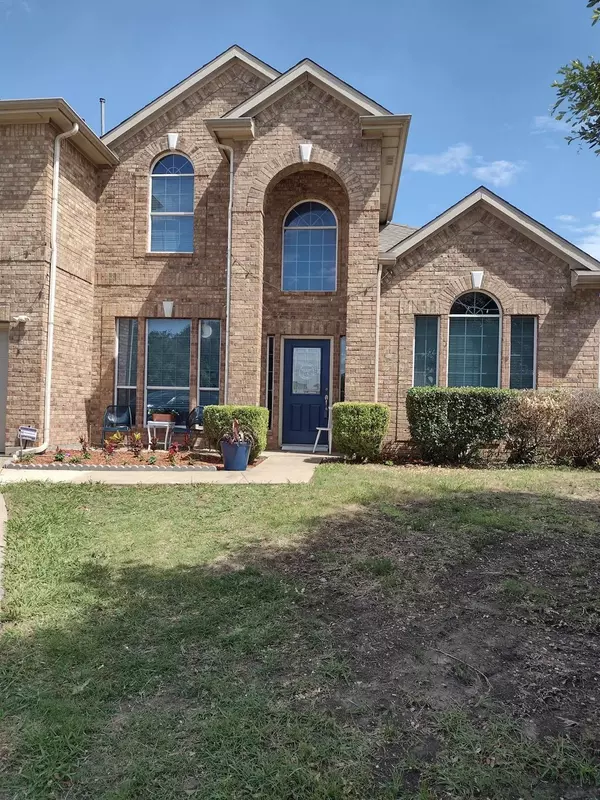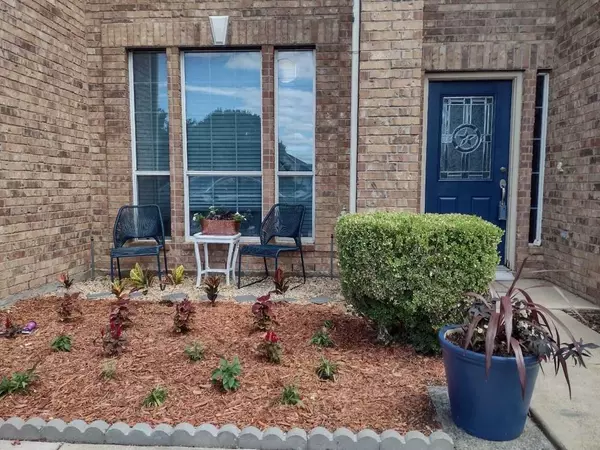$395,000
For more information regarding the value of a property, please contact us for a free consultation.
5205 Wheat Sheaf Trail Fort Worth, TX 76179
5 Beds
4 Baths
3,818 SqFt
Key Details
Property Type Single Family Home
Sub Type Single Family Residence
Listing Status Sold
Purchase Type For Sale
Square Footage 3,818 sqft
Price per Sqft $103
Subdivision Twin Mills Add
MLS Listing ID 20030381
Sold Date 10/07/22
Style Traditional
Bedrooms 5
Full Baths 3
Half Baths 1
HOA Fees $40/ann
HOA Y/N Mandatory
Year Built 2005
Annual Tax Amount $9,946
Lot Size 0.316 Acres
Acres 0.316
Property Description
This home is located in Twin Mills a desirable neighborhood * great location with convenient access to shopping, dining, schools and highway access * You can enjoy holidays and entertaining with two full kitchens, one on the main floor and the second upstairs * Granite counter tops * Custom cabinetry * You will also find a master suite on each floor with a full bathroom * Large bedrooms * Window units * Media room* Oversized backyard, plenty of room to enjoy outside activities * Home sits in Cul-De-Sac. You can also enjoy the community pool*kiddie pool * playground * Dog park * A Must See! All offers will be considered.
Location
State TX
County Tarrant
Community Community Pool, Greenbelt, Jogging Path/Bike Path
Direction Take 820 West of I35W. Exit 287 Bus North to W Bailey Boswell Rd, Turn Left. Turn Right on Silo Dr, Turn Right on Wheat Sheaf Trail. Home is at the end of the Cul-De-Sac.
Rooms
Dining Room 2
Interior
Interior Features Cable TV Available, Double Vanity, Eat-in Kitchen, Granite Counters, High Speed Internet Available, Kitchen Island, Vaulted Ceiling(s), Walk-In Closet(s)
Heating Central, Natural Gas
Cooling Ceiling Fan(s), Central Air, Electric, Window Unit(s)
Flooring Carpet, Ceramic Tile, Wood
Fireplaces Number 1
Fireplaces Type Decorative, Gas Starter
Appliance Dishwasher, Electric Oven, Gas Range, Microwave
Heat Source Central, Natural Gas
Exterior
Garage Spaces 2.0
Fence Fenced, Wood
Community Features Community Pool, Greenbelt, Jogging Path/Bike Path
Utilities Available City Sewer, City Water
Roof Type Composition
Garage Yes
Building
Lot Description Adjacent to Greenbelt, Cul-De-Sac, Sprinkler System, Subdivision
Story Two
Foundation Slab
Structure Type Brick
Schools
School District Eagle Mt-Saginaw Isd
Others
Ownership Estate of Patricia Schechter
Acceptable Financing Cash, Conventional
Listing Terms Cash, Conventional
Financing Conventional
Read Less
Want to know what your home might be worth? Contact us for a FREE valuation!

Our team is ready to help you sell your home for the highest possible price ASAP

©2024 North Texas Real Estate Information Systems.
Bought with Dana Kilgore • Insight Realty Network

GET MORE INFORMATION





