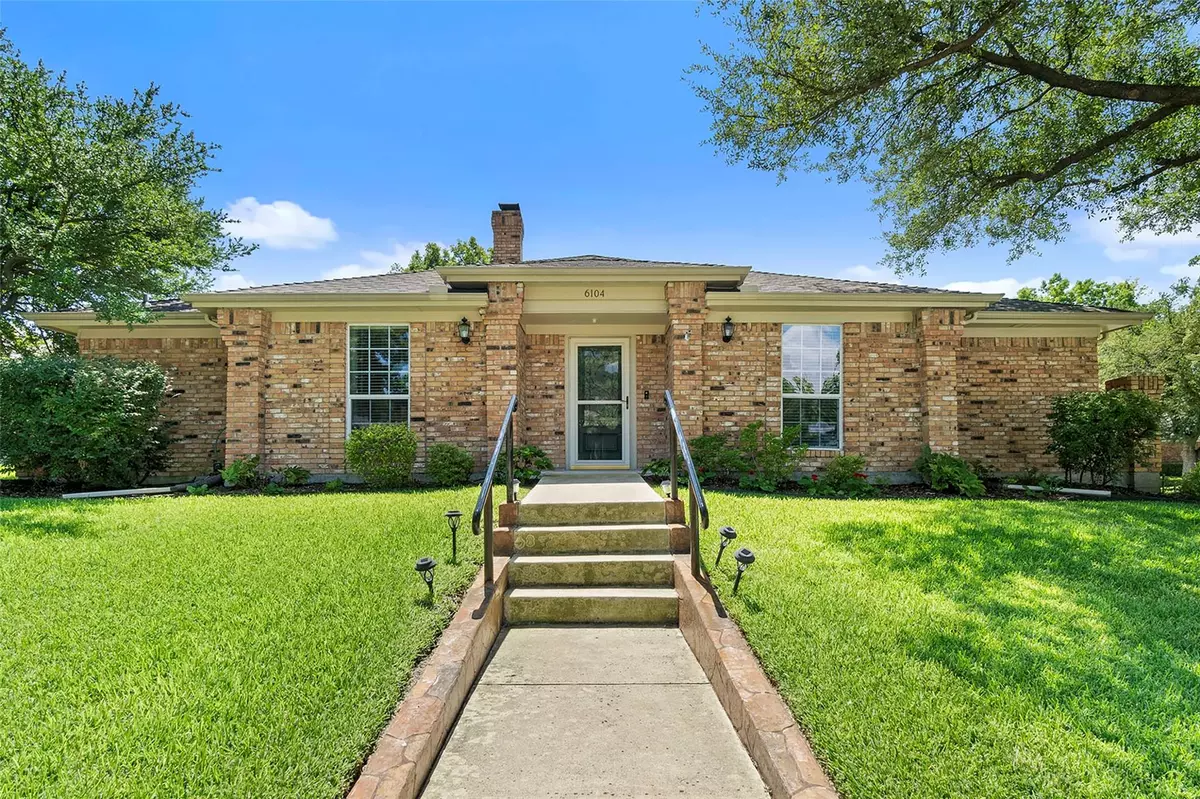$499,000
For more information regarding the value of a property, please contact us for a free consultation.
6104 White Rose Trail Dallas, TX 75248
3 Beds
3 Baths
2,234 SqFt
Key Details
Property Type Single Family Home
Sub Type Single Family Residence
Listing Status Sold
Purchase Type For Sale
Square Footage 2,234 sqft
Price per Sqft $223
Subdivision Prestonwood
MLS Listing ID 20157251
Sold Date 10/14/22
Style Traditional
Bedrooms 3
Full Baths 2
Half Baths 1
HOA Y/N Voluntary
Year Built 1979
Annual Tax Amount $11,566
Lot Size 9,844 Sqft
Acres 0.226
Lot Dimensions 113 x 75
Property Description
MOTIVATED SELLER! New Price! Pretty one-story home in Prestonwood with desirable Richardson schools and a Dallas address. This meticulously cared for home is ready for move-in. Home offers: 3 bedrooms, 2.5 baths, 2 living and 2 dining areas. The primary bedroom opens to a covered porch, the perfect place to enjoy morning coffee. Primary en suite with a huge walk-in shower, dual sinks and separate closets. Living area with vaulted ceiling, fireplace and exit to covered porch. Two additional bedrooms with a jack-jill bathroom. Private rear driveway with no alley access. Walking distance to greenbelt and jogging path. Easy access to gourmet restaurants and upscale shopping. Refrigerator, microwave, ring doorbell, washer and dryer to remain with the property. Hurry!
Location
State TX
County Dallas
Direction Preston Road North to Belt Line East. North on Berry Trail, turn right on Trails End, White Rose in on the corner.
Rooms
Dining Room 2
Interior
Interior Features Built-in Features, Cable TV Available, Cathedral Ceiling(s), Chandelier, Decorative Lighting, Double Vanity, Eat-in Kitchen, High Speed Internet Available, Paneling, Pantry, Walk-In Closet(s)
Heating Central
Cooling Central Air
Flooring Carpet, Laminate, Tile
Fireplaces Number 1
Fireplaces Type Gas Starter
Appliance Dishwasher, Disposal, Dryer, Electric Cooktop, Gas Water Heater, Microwave, Double Oven, Refrigerator, Trash Compactor, Vented Exhaust Fan, Washer
Heat Source Central
Laundry Electric Dryer Hookup, Gas Dryer Hookup, Utility Room, Full Size W/D Area
Exterior
Exterior Feature Covered Patio/Porch
Garage Spaces 2.0
Utilities Available City Sewer, City Water, Curbs, Electricity Available, Individual Gas Meter, Individual Water Meter, Sidewalk
Roof Type Composition
Garage Yes
Building
Lot Description Corner Lot, Few Trees, Landscaped, Sprinkler System, Subdivision
Story One
Foundation Slab
Structure Type Brick
Schools
School District Richardson Isd
Others
Ownership Call Agent
Acceptable Financing Cash, Conventional
Listing Terms Cash, Conventional
Financing Conventional
Special Listing Condition Other
Read Less
Want to know what your home might be worth? Contact us for a FREE valuation!

Our team is ready to help you sell your home for the highest possible price ASAP

©2024 North Texas Real Estate Information Systems.
Bought with Jp Findley • Rogers Healy and Associates

GET MORE INFORMATION

