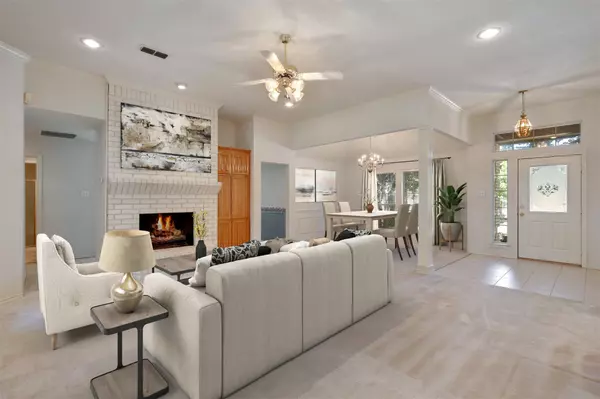$486,000
For more information regarding the value of a property, please contact us for a free consultation.
8300 Shady Oaks Drive North Richland Hills, TX 76182
4 Beds
3 Baths
2,187 SqFt
Key Details
Property Type Single Family Home
Sub Type Single Family Residence
Listing Status Sold
Purchase Type For Sale
Square Footage 2,187 sqft
Price per Sqft $222
Subdivision Shady Oaks Add
MLS Listing ID 20161444
Sold Date 12/05/22
Style Traditional
Bedrooms 4
Full Baths 3
HOA Fees $32/ann
HOA Y/N Mandatory
Year Built 1995
Annual Tax Amount $8,174
Lot Size 9,539 Sqft
Acres 0.219
Property Description
Great opportunity to call this beautiful one-story in the established and quiet Shady Oaks neighborhood Home! Spacious floor plan features 4 bedrooms & 3 baths in a functional and open floorplan. Lots of windows stream plenty of natural light throughout the home! Day-to-day living and entertaining is a breeze with the spacious living room that features a cozy fireplace and custom built-ins! Formal dining room for celebrating those special occasions. The kitchen boasts a gorgeous palladium window, lots of counter space, a pantry and a vaulted ceiling. Relax and unwind in the tranquil primary suite located at the back of the home for privacy. Enjoy the outdoors and private fenced backyard from the covered patio. Lots of mature oak trees in both the front and backyard! Act fast and don't miss this Gem!
Location
State TX
County Tarrant
Direction From Rufe Snow Dr & N Tarrant Pkwy, Head east on N Tarrant Pkwy toward Keller Smithfield Rd S Turn left onto Shady Oaks Dr The destination will be on the Left.
Rooms
Dining Room 2
Interior
Interior Features Cable TV Available, Eat-in Kitchen, High Speed Internet Available, Walk-In Closet(s)
Heating Central, Fireplace(s), Natural Gas
Cooling Ceiling Fan(s), Central Air, Electric, Roof Turbine(s)
Flooring Carpet, Ceramic Tile, Tile
Fireplaces Number 1
Fireplaces Type Brick, Gas, Gas Logs, Gas Starter
Appliance Dishwasher, Disposal, Electric Cooktop, Electric Oven, Microwave, Vented Exhaust Fan
Heat Source Central, Fireplace(s), Natural Gas
Laundry Electric Dryer Hookup, Utility Room, Full Size W/D Area, Washer Hookup
Exterior
Exterior Feature Covered Patio/Porch
Garage Spaces 2.0
Fence Gate, Privacy, Wood
Utilities Available Cable Available, City Sewer, City Water, Electricity Available, Electricity Connected, Individual Water Meter, Underground Utilities
Roof Type Composition
Garage Yes
Building
Lot Description Corner Lot, Landscaped, Lrg. Backyard Grass, Many Trees, Sloped, Sprinkler System, Subdivision
Story One
Foundation Slab
Structure Type Brick,Stone Veneer
Schools
School District Keller Isd
Others
Restrictions No Known Restriction(s)
Ownership On File
Acceptable Financing Cash, Conventional, FHA, Texas Vet, VA Loan
Listing Terms Cash, Conventional, FHA, Texas Vet, VA Loan
Financing Conventional
Read Less
Want to know what your home might be worth? Contact us for a FREE valuation!

Our team is ready to help you sell your home for the highest possible price ASAP

©2025 North Texas Real Estate Information Systems.
Bought with Gloria Keiderling • Competitive Edge Realty LLC
GET MORE INFORMATION





