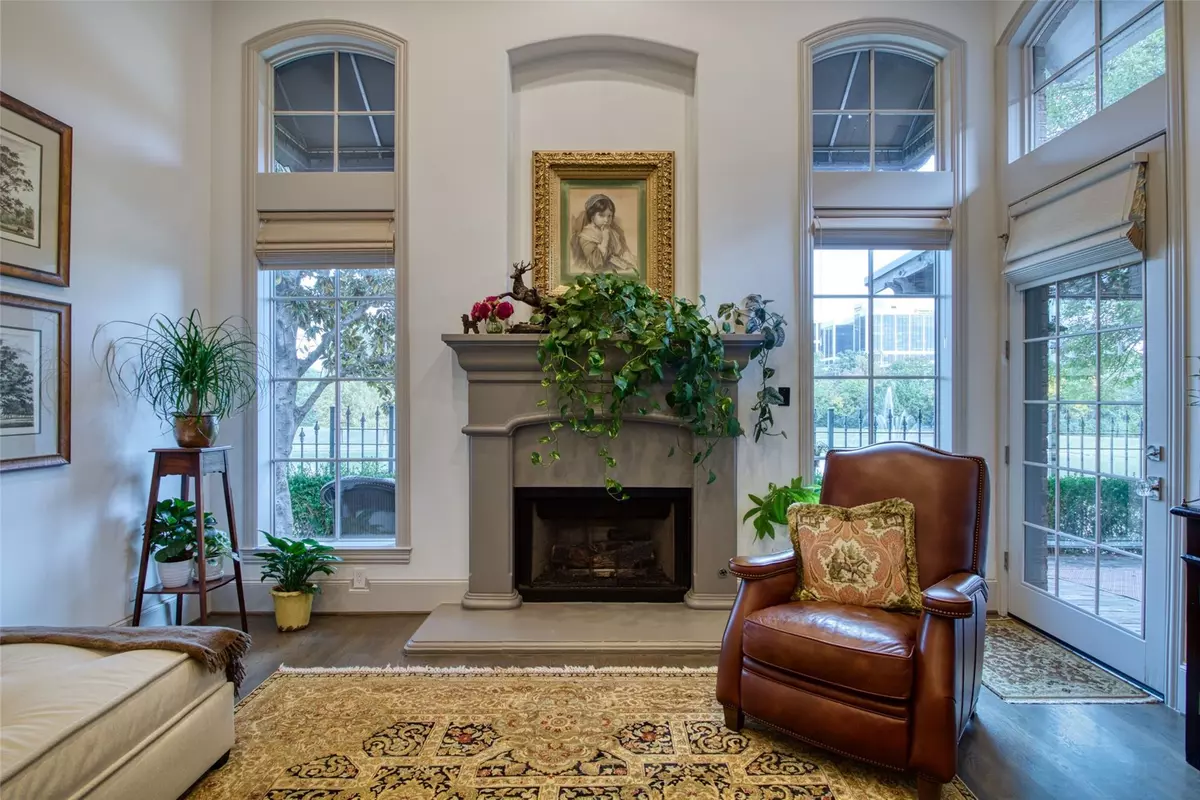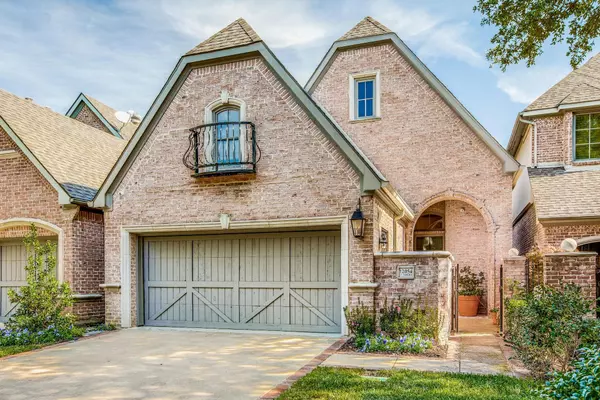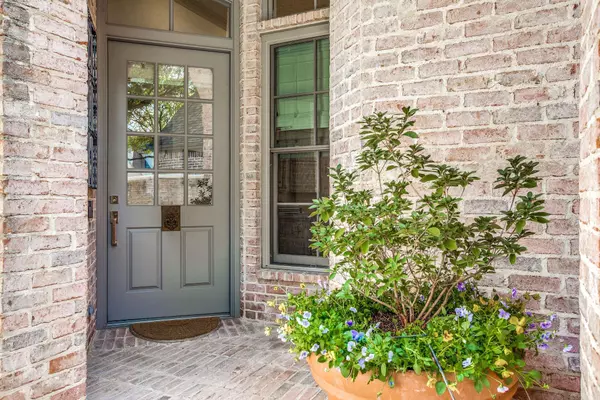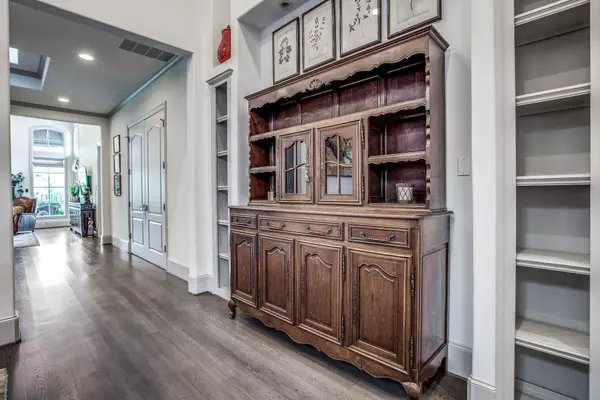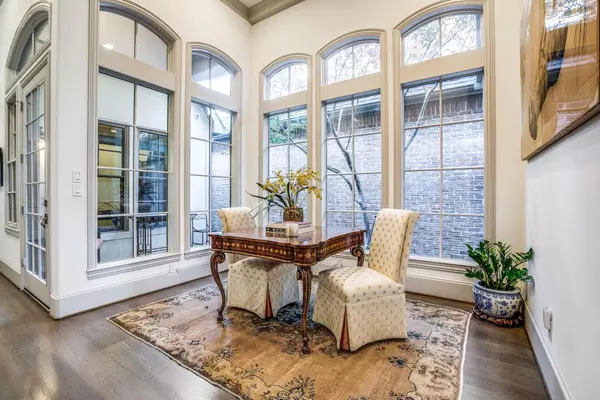$939,000
For more information regarding the value of a property, please contact us for a free consultation.
12054 Lueders Lane Dallas, TX 75230
2 Beds
2 Baths
1,833 SqFt
Key Details
Property Type Single Family Home
Sub Type Single Family Residence
Listing Status Sold
Purchase Type For Sale
Square Footage 1,833 sqft
Price per Sqft $512
Subdivision Lake Forest Ph F
MLS Listing ID 20205263
Sold Date 12/05/22
Style Traditional
Bedrooms 2
Full Baths 2
HOA Fees $541/ann
HOA Y/N Mandatory
Year Built 1999
Annual Tax Amount $22,243
Lot Size 3,615 Sqft
Acres 0.083
Lot Dimensions 33x110
Property Description
Immaculate one story jewel box directly overlooking private lake in Lake Forest gated community with manned access gates, community pool, tennis and pickle ball courts, dog parks, walking paths, over 60 acres of green space. Move in ready remodeled home boasts soaring ceilings, full Viking kitchen appliance package, fenced in side yard, back patio overlooking the lake, solid core doors, wine fridge, gleaming quartzite and marble, all hard surface floors with no carpeting at all. Generous master bedroom suite overlooks lake and patio, large walk in closet in master, sparkling recently remodeled bathroom. Light and bright open floorplan takes full advantage of natural light and views. Split bedrooms with their own bathrooms. Additional room being used as study could be second living area. Wired for security and video cameras. All on one level with no step up or down transitions.
Location
State TX
County Dallas
Community Community Pool, Fitness Center, Gated, Guarded Entrance, Lake, Park, Perimeter Fencing, Tennis Court(S)
Direction East on Forest Lane from Hillcrest. North on Swan Lake, take guard gate entrance at right.
Rooms
Dining Room 1
Interior
Interior Features Built-in Features, Built-in Wine Cooler, Kitchen Island, Vaulted Ceiling(s), Walk-In Closet(s)
Heating Central
Cooling Central Air
Flooring Wood
Fireplaces Number 1
Fireplaces Type Gas Logs
Appliance Gas Cooktop, Ice Maker, Microwave, Plumbed For Gas in Kitchen, Refrigerator, Vented Exhaust Fan
Heat Source Central
Laundry Full Size W/D Area
Exterior
Exterior Feature Dog Run, Rain Gutters
Garage Spaces 2.0
Fence Back Yard, Metal
Community Features Community Pool, Fitness Center, Gated, Guarded Entrance, Lake, Park, Perimeter Fencing, Tennis Court(s)
Utilities Available Underground Utilities
Roof Type Composition
Garage Yes
Building
Lot Description Waterfront, Zero Lot Line
Story One
Foundation Slab
Structure Type Brick
Schools
Elementary Schools Aikin
School District Richardson Isd
Others
Restrictions Building
Ownership see tax
Acceptable Financing Cash, Conventional
Listing Terms Cash, Conventional
Financing Cash
Read Less
Want to know what your home might be worth? Contact us for a FREE valuation!

Our team is ready to help you sell your home for the highest possible price ASAP

©2025 North Texas Real Estate Information Systems.
Bought with Laura Michelle • Dave Perry Miller Real Estate
GET MORE INFORMATION

