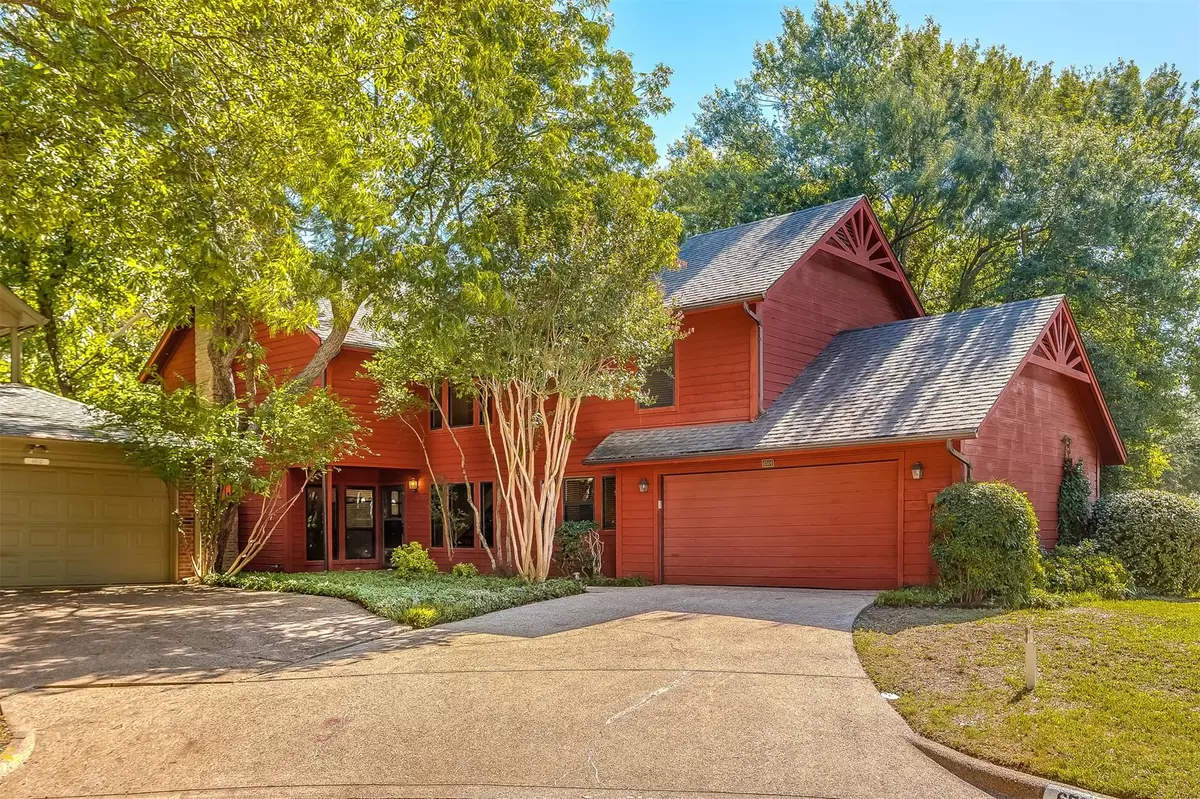$450,000
For more information regarding the value of a property, please contact us for a free consultation.
6514 Kathleen Court Garland, TX 75044
4 Beds
3 Baths
2,688 SqFt
Key Details
Property Type Single Family Home
Sub Type Single Family Residence
Listing Status Sold
Purchase Type For Sale
Square Footage 2,688 sqft
Price per Sqft $167
Subdivision Springpark Central 01 2Nd Rep
MLS Listing ID 20191049
Sold Date 12/06/22
Style Traditional
Bedrooms 4
Full Baths 2
Half Baths 1
HOA Fees $85/ann
HOA Y/N Mandatory
Year Built 1975
Annual Tax Amount $9,099
Lot Size 9,016 Sqft
Acres 0.207
Property Description
SPRINGPARK! $25K in BUYER DISCOUNTS! $15K Price Reduction AND $10K TOWARDS FINANCING! LOWER your INTEREST RATE with 2-1 Buydown. Come see this Wonderful cul-de-sac home situated on a multi-acre GREEN BELT with LAKE VIEWS in a park-like setting. Richardson ISD. Light & Bright, Freshly Painted Interior, Sage Kitchen cabs & wet bar, Deep sink, Gas Cook-top, Granite tile C-tops, & Tile back splash.Bedrooms & Laundry up: Large Primary BR Suite has spacious walk-in-closet. Split secondary BRs. Recirculating hot water pump: instant hot water! Newer Electrical Panel, Newer R410A 14 SEER HVAC, Quarterly HVAC check-ups past 4 yrs+, annual garage door tuneups, roof tune up 2020. Owens Corning Class 4, Impact Resistance Shingles (possible insurance discounts). Oversize garage & storage. Enjoy the numerous wooded Walking Trails, Playgrounds, 10 Tennis Courts, huge Neighborhood Pool, & the many Neighborhood sponsored Cookouts & activities! Close to shopping, grocery, George Bush & Central Expwy.
Location
State TX
County Dallas
Community Club House, Community Dock, Community Pool, Community Sprinkler, Fishing, Fitness Center, Greenbelt, Horse Facilities, Jogging Path/Bike Path, Lake, Park, Playground, Pool, Tennis Court(S)
Direction From Central Expressway: east on Campbell, north on Jupiter, right on SpringPark Way (2nd light). From George Bush Turnpike: south on Jupiter, left on SpringPark Way (3rd light). Right on Jonandrea (4-stop), loop around past the lake, left on Vicky Ct, left on Kathleen Ct.
Rooms
Dining Room 2
Interior
Interior Features Built-in Features, Cable TV Available, Decorative Lighting, Granite Counters, High Speed Internet Available, Vaulted Ceiling(s), Wainscoting, Walk-In Closet(s), Wet Bar
Heating Central, Natural Gas
Cooling Ceiling Fan(s), Central Air, Electric
Flooring Carpet, See Remarks, Tile
Fireplaces Number 1
Fireplaces Type Brick, Gas Logs, Living Room, Masonry, Wood Burning
Appliance Dishwasher, Disposal, Dryer, Gas Cooktop, Convection Oven, Double Oven, Trash Compactor
Heat Source Central, Natural Gas
Laundry Gas Dryer Hookup, Washer Hookup, Other
Exterior
Exterior Feature Covered Patio/Porch, Rain Gutters
Garage Spaces 2.0
Fence Back Yard, Gate, Privacy, Wood
Community Features Club House, Community Dock, Community Pool, Community Sprinkler, Fishing, Fitness Center, Greenbelt, Horse Facilities, Jogging Path/Bike Path, Lake, Park, Playground, Pool, Tennis Court(s)
Utilities Available Cable Available, City Sewer, City Water, Underground Utilities
Roof Type Composition,Shingle
Garage Yes
Building
Lot Description Cul-De-Sac, Greenbelt, Landscaped, Water/Lake View, Zero Lot Line
Story Two
Foundation Slab
Structure Type Frame,Siding,Wood
Schools
Elementary Schools Big Springs
School District Richardson Isd
Others
Ownership Ask Agent
Acceptable Financing Cash, Conventional, FHA, VA Loan
Listing Terms Cash, Conventional, FHA, VA Loan
Financing Cash
Read Less
Want to know what your home might be worth? Contact us for a FREE valuation!

Our team is ready to help you sell your home for the highest possible price ASAP

©2025 North Texas Real Estate Information Systems.
Bought with Paul Brunner • Paul Brunner
GET MORE INFORMATION





