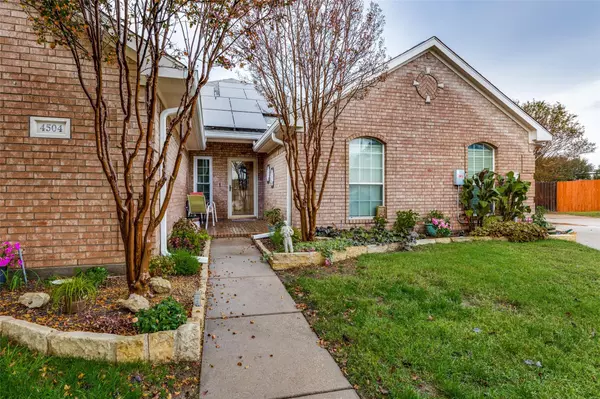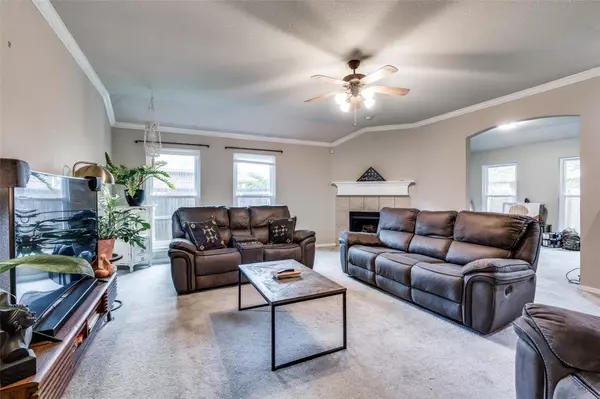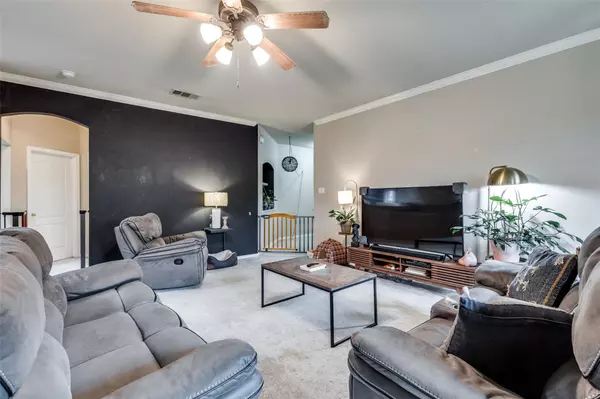$325,000
For more information regarding the value of a property, please contact us for a free consultation.
4504 Pine Grove Lane Fort Worth, TX 76123
4 Beds
2 Baths
2,120 SqFt
Key Details
Property Type Single Family Home
Sub Type Single Family Residence
Listing Status Sold
Purchase Type For Sale
Square Footage 2,120 sqft
Price per Sqft $153
Subdivision Summer Creek Ranch Add
MLS Listing ID 20203396
Sold Date 12/09/22
Style Traditional
Bedrooms 4
Full Baths 2
HOA Fees $23
HOA Y/N Mandatory
Year Built 2003
Annual Tax Amount $6,930
Lot Size 10,018 Sqft
Acres 0.23
Property Description
Looking for open concept layout w expansive swing drive on an oversized Cul de Sac lot in Summer Creek Ranch? This 4.2 w solar panels has a 3 car side entry garage & large backyard! Mature trees welcome you into the living w gas start fireplace. 2nd living can also serve as a formal dining or study. Kitchen has new Samsung Appliances, decorative lighting & sunny breakfast room. Oversized master en suite has room for a king, large soaker tub, separate shower, dual sink vanity & expansive walk in closet. Split bed layout offers privacy. Each oversized w plenty of closet space. Utility room has drip dry area & upright freezer. The backyard boasts an open patio, mature oak trees, garden boxes, sprinklers & gutters. Just a few steps to the community pool. Near elementary & Harmony School of Innovation. 2018 Roof. 2021 Owner added NEW HVAC, NEW Water Heater, ALL NEW windows w lifetime warranty, NEW vinyl siding, NEW gutters, NEW shed, NEW glass top range & microwave. Fireplace serviced.
Location
State TX
County Tarrant
Community Community Pool, Curbs, Pool, Other
Direction See GPS
Rooms
Dining Room 1
Interior
Interior Features Cable TV Available, Decorative Lighting, Eat-in Kitchen, High Speed Internet Available, Open Floorplan, Pantry, Walk-In Closet(s), Other
Heating Natural Gas
Cooling Ceiling Fan(s), Central Air, Electric
Flooring Carpet, Ceramic Tile, Laminate
Fireplaces Number 1
Fireplaces Type Family Room, Gas Logs, Gas Starter, Living Room, Other
Appliance Dishwasher, Disposal, Electric Cooktop, Electric Range, Microwave, Other
Heat Source Natural Gas
Laundry Electric Dryer Hookup, Utility Room, Full Size W/D Area, Washer Hookup, Other
Exterior
Exterior Feature Garden(s), Rain Gutters, Lighting, Storage, Other
Garage Spaces 3.0
Fence Wood
Community Features Community Pool, Curbs, Pool, Other
Utilities Available City Sewer, City Water, Curbs, Individual Gas Meter, Individual Water Meter, Natural Gas Available, Other
Roof Type Composition
Garage Yes
Building
Lot Description Cul-De-Sac, Few Trees, Interior Lot, Landscaped, Level, Lrg. Backyard Grass, Other, Sprinkler System, Subdivision
Story One
Foundation Slab
Structure Type Brick
Schools
Elementary Schools Dallas Park
School District Crowley Isd
Others
Ownership Of Record
Acceptable Financing Cash, Conventional, FHA, VA Loan
Listing Terms Cash, Conventional, FHA, VA Loan
Financing VA
Special Listing Condition Survey Available
Read Less
Want to know what your home might be worth? Contact us for a FREE valuation!

Our team is ready to help you sell your home for the highest possible price ASAP

©2024 North Texas Real Estate Information Systems.
Bought with Chemece Woodberry • Fathom Realty LLC

GET MORE INFORMATION





