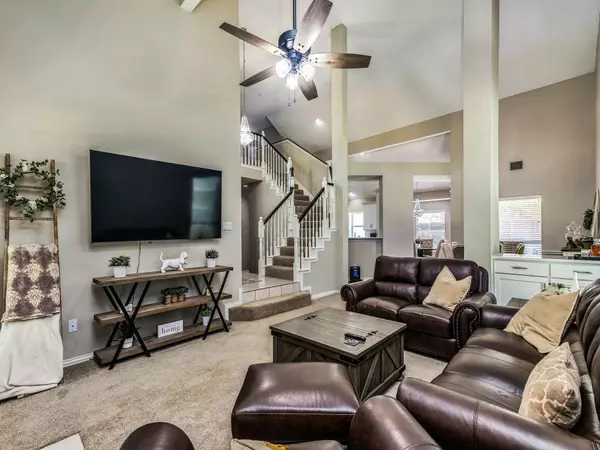$545,000
For more information regarding the value of a property, please contact us for a free consultation.
1716 Endicott Drive Plano, TX 75025
4 Beds
3 Baths
2,591 SqFt
Key Details
Property Type Single Family Home
Sub Type Single Family Residence
Listing Status Sold
Purchase Type For Sale
Square Footage 2,591 sqft
Price per Sqft $210
Subdivision Legacy Hills
MLS Listing ID 20124359
Sold Date 12/30/22
Style Traditional
Bedrooms 4
Full Baths 2
Half Baths 1
HOA Y/N None
Year Built 1991
Annual Tax Amount $6,000
Lot Size 8,712 Sqft
Acres 0.2
Property Description
Soaring ceilings and open spaces allow for an abundance of natural light in this recently remodeled home in established Plano neighborhood. Downstairs primary bedroom features a beautiful bathroom with expansive shower with dual heads plus rain shower head, double sinks and large WIC. Gourmet kitchen includes a sizable island, quartz c-tops, custom cabinetry, new SS microwave, dishwasher and electric range with double ovens and a view of the pool. Upstairs you will find 3 spacious bedrooms with WIC, fully updated bathroom with quartz c-tops and flex space that can be used as a game room, 2nd living room or exercise space. Entertain friends and family in your backyard with sparkling swimming pool and plenty of grass for children or pets. Outdoor updates include front and backyard sod, sprinkler system, landscaping, new roof, gutters, fence and pool resurfacing.
Location
State TX
County Collin
Direction From US-75 take Legacy Drive exit. Head west on Legacy past Alma Dr. Turn right on Red River Drive and left on Endicott. 1716 Endicott will be on your left.
Rooms
Dining Room 2
Interior
Interior Features Cable TV Available, Decorative Lighting, Kitchen Island, Pantry, Walk-In Closet(s)
Heating Central, Natural Gas
Cooling Ceiling Fan(s), Central Air, Electric
Flooring Carpet, Ceramic Tile, Luxury Vinyl Plank
Fireplaces Number 1
Fireplaces Type Gas Logs, Gas Starter
Appliance Dishwasher, Disposal, Electric Range, Microwave, Double Oven
Heat Source Central, Natural Gas
Laundry Electric Dryer Hookup, Utility Room, Full Size W/D Area, Washer Hookup
Exterior
Exterior Feature Covered Patio/Porch, Rain Gutters
Garage Spaces 2.0
Fence Wood
Pool Gunite
Utilities Available Alley, Cable Available, City Sewer, City Water, Curbs, Electricity Available, Individual Gas Meter, Individual Water Meter, Natural Gas Available, Sidewalk
Roof Type Composition
Garage Yes
Private Pool 1
Building
Lot Description Few Trees, Interior Lot, Sprinkler System, Subdivision
Story Two
Foundation Slab
Structure Type Brick
Schools
High Schools Plano Senior
School District Plano Isd
Others
Ownership SEE AGENT
Financing Conventional
Read Less
Want to know what your home might be worth? Contact us for a FREE valuation!

Our team is ready to help you sell your home for the highest possible price ASAP

©2025 North Texas Real Estate Information Systems.
Bought with Ashley Moren • Regal, REALTORS
GET MORE INFORMATION





