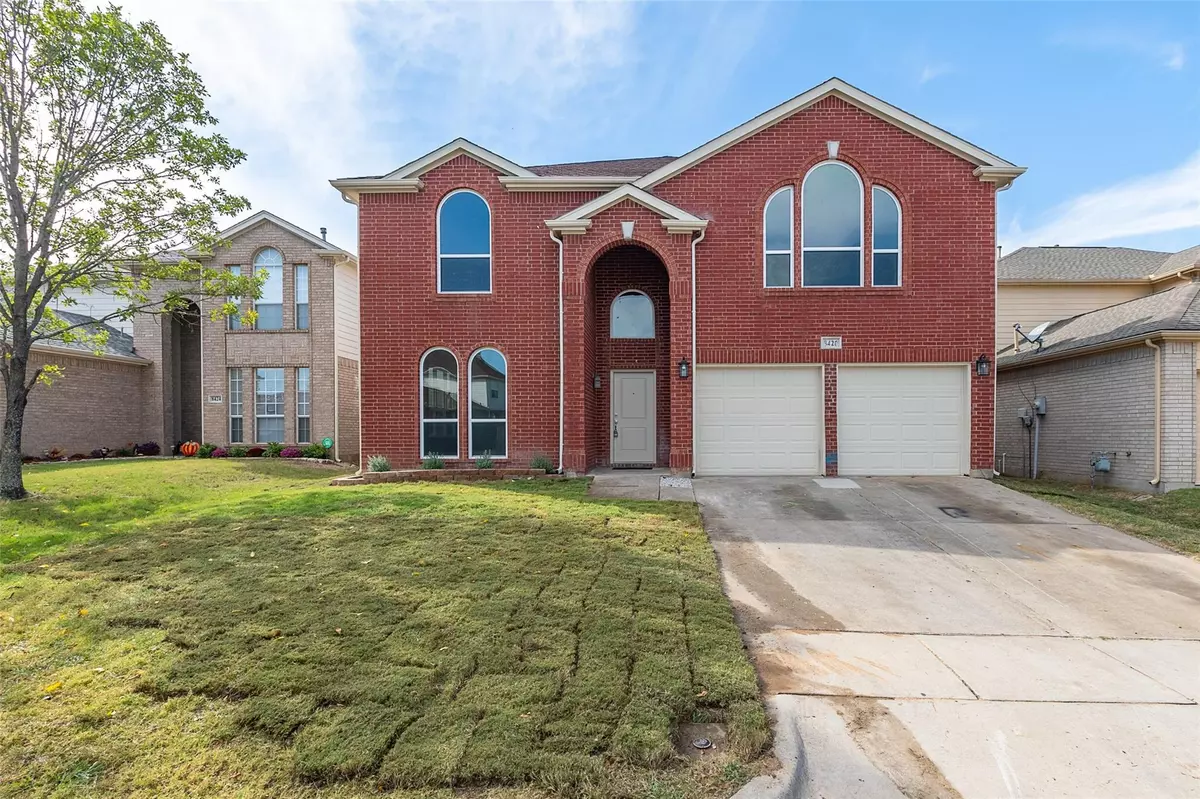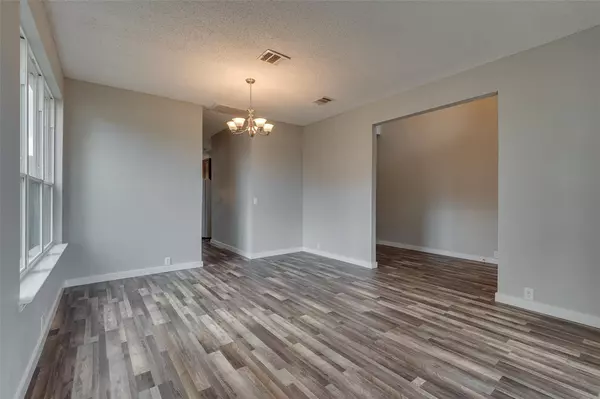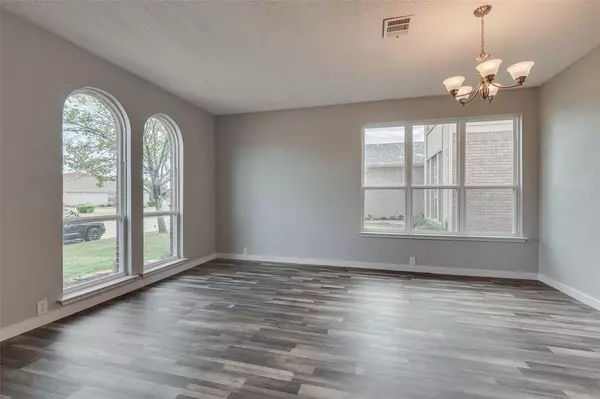$369,000
For more information regarding the value of a property, please contact us for a free consultation.
8420 Orleans Lane Fort Worth, TX 76123
5 Beds
4 Baths
3,136 SqFt
Key Details
Property Type Single Family Home
Sub Type Single Family Residence
Listing Status Sold
Purchase Type For Sale
Square Footage 3,136 sqft
Price per Sqft $117
Subdivision Meadow Creek South Add
MLS Listing ID 20200534
Sold Date 12/19/22
Bedrooms 5
Full Baths 3
Half Baths 1
HOA Fees $10
HOA Y/N Mandatory
Year Built 2000
Annual Tax Amount $7,662
Lot Size 5,662 Sqft
Acres 0.13
Property Description
Beautifully renovated open floorplan home! New luxury vinyl planking throughout along with fresh interior & exterior paint. The stunning kitchen has new cabinets & granite countertops. Every bathroom has been beautifully updated. New light fixtures, this home enjoys ample natural lighting from the many large windows throughout. The property boasts 2 dining areas, 1 living room, & a large vaulted-ceiling gaming room. Perfect for a family or persons who love to entertain guests. The spacious master bedroom sports a double vanity with a granite countertop, a jetted tub, a separate shower, & a walk-in closet. 2 of the bedrooms upstairs are connected by a jack-&-jill bathroom completed with its own double vanity & granite countertops. The large pool size backyard is great for kids, pets or parties! Both HVAC units are brand new! New energy-efficient windows were installed throughout. Don't miss your chance to own an alluring abode! Agent & buyers to verify all info contained herein.
Location
State TX
County Tarrant
Direction Get on Texas 360 Toll from S State Hwy 360-S Watson Rd. Take I-20 W and I-35W S to South Fwy in Fort Worth. Take exit 41 from I-35W S. Take W Risinger Rd to Orleans Ln.
Rooms
Dining Room 2
Interior
Interior Features Cable TV Available, Double Vanity, Granite Counters, Vaulted Ceiling(s), Walk-In Closet(s)
Heating Central, Natural Gas
Cooling Attic Fan, Ceiling Fan(s), Central Air, Electric
Flooring Luxury Vinyl Plank
Fireplaces Number 1
Fireplaces Type Gas
Appliance Dishwasher, Disposal, Electric Cooktop, Electric Oven, Electric Range, Gas Water Heater, Plumbed For Gas in Kitchen, Refrigerator
Heat Source Central, Natural Gas
Laundry Electric Dryer Hookup, Washer Hookup
Exterior
Exterior Feature Rain Gutters
Garage Spaces 2.0
Fence Fenced, Wood
Utilities Available City Sewer, City Water, Curbs, Sidewalk
Roof Type Shingle
Garage Yes
Building
Lot Description Sprinkler System
Story Two
Foundation Slab
Structure Type Brick,Siding
Schools
Elementary Schools Meadowcreek
School District Crowley Isd
Others
Ownership Ask Agent
Acceptable Financing Cash, Conventional, FHA, VA Loan
Listing Terms Cash, Conventional, FHA, VA Loan
Financing Conventional
Read Less
Want to know what your home might be worth? Contact us for a FREE valuation!

Our team is ready to help you sell your home for the highest possible price ASAP

©2024 North Texas Real Estate Information Systems.
Bought with Matthew Crites • Coldwell Banker Realty

GET MORE INFORMATION





