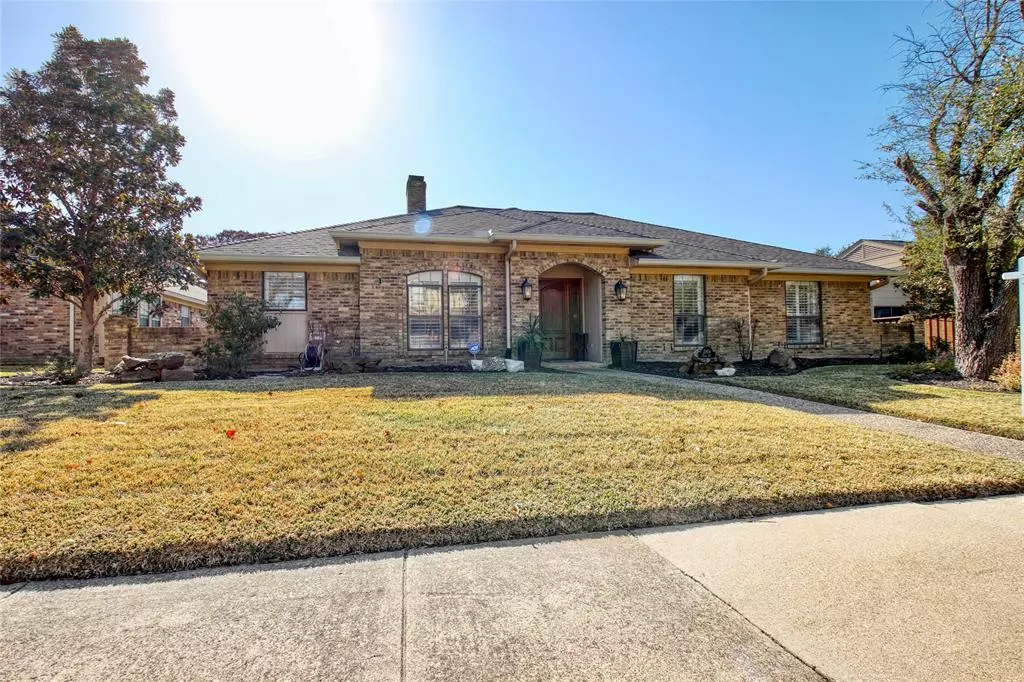$600,000
For more information regarding the value of a property, please contact us for a free consultation.
15856 Nedra Way Dallas, TX 75248
4 Beds
3 Baths
2,521 SqFt
Key Details
Property Type Single Family Home
Sub Type Single Family Residence
Listing Status Sold
Purchase Type For Sale
Square Footage 2,521 sqft
Price per Sqft $238
Subdivision Prestonwood
MLS Listing ID 14734202
Sold Date 01/24/22
Style French,Traditional
Bedrooms 4
Full Baths 2
Half Baths 1
HOA Y/N None
Total Fin. Sqft 2521
Year Built 1978
Annual Tax Amount $11,534
Lot Size 7,840 Sqft
Acres 0.18
Lot Dimensions 70x110
Property Description
Virtual Tour Available. Fantastic FloorPlan & Swimming Pool in this 1 Story Prestonwood Home. Updates include Wood-Like Tile throughout most of Home, Neutral Subtle Paint Tones, Full & Half Bath updates w-Quartz Ctops & White SubwayTile (Full Bath), RePlastered Pool w-Tanning Ledge, More. 4 Beds w-Split Primary, 2 FullBaths + HalfBath, 2 LARGE Living w-Vaulted Ceilings (GasLog FP; Wetbar & Projector TV w-Screen & Built-In Speakers), 2 Dining, 2 Garage w-3rd Driveway Parking Space, 16x10 CoveredPatio w-Adjacent 16x13 OpenPatio, & Fenced PoolArea. Vivint SecSys w-Extras included. RichardsonISD Schools (Pearce)! Hillcrest Village Green w-Park, Playground, Shopping & Dining just blocks away!
Location
State TX
County Dallas
Direction From Arapaho & Hillcrest, west on Arapaho past Hillcrest Village Green, north on Nedra (look for Andy's Frozen Custard). Follow North (street winds). Sign in Yard. OR, north on Hillcrest, west on Clearhaven, south on Meadowcreek, west on Nedra.
Rooms
Dining Room 2
Interior
Interior Features Cable TV Available, Decorative Lighting, High Speed Internet Available, Paneling, Smart Home System, Vaulted Ceiling(s), Wainscoting, Wet Bar
Heating Central, Natural Gas, Zoned
Cooling Ceiling Fan(s), Central Air, Electric, Zoned
Flooring Carpet, Ceramic Tile
Fireplaces Number 1
Fireplaces Type Gas Logs
Appliance Dishwasher, Disposal, Double Oven, Electric Cooktop, Electric Oven, Microwave, Plumbed for Ice Maker, Gas Water Heater
Heat Source Central, Natural Gas, Zoned
Laundry Electric Dryer Hookup, Full Size W/D Area, Washer Hookup
Exterior
Exterior Feature Covered Patio/Porch, Rain Gutters
Garage Spaces 2.0
Fence Wood
Pool Fenced, Gunite, In Ground, Pool Sweep
Utilities Available Alley, City Sewer, City Water, Individual Gas Meter, Individual Water Meter
Roof Type Composition
Total Parking Spaces 2
Garage Yes
Private Pool 1
Building
Lot Description Landscaped, Sprinkler System
Story One
Foundation Slab
Level or Stories One
Structure Type Brick,Frame,Siding,Wood
Schools
Elementary Schools Prestonwood
Middle Schools Parkhill
High Schools Pearce
School District Richardson Isd
Others
Ownership See Sellers Disclosure
Acceptable Financing Cash, Conventional
Listing Terms Cash, Conventional
Financing Cash
Special Listing Condition Survey Available
Read Less
Want to know what your home might be worth? Contact us for a FREE valuation!

Our team is ready to help you sell your home for the highest possible price ASAP

©2024 North Texas Real Estate Information Systems.
Bought with Jamie Marancenbaum • Ebby Halliday, REALTORS

GET MORE INFORMATION

