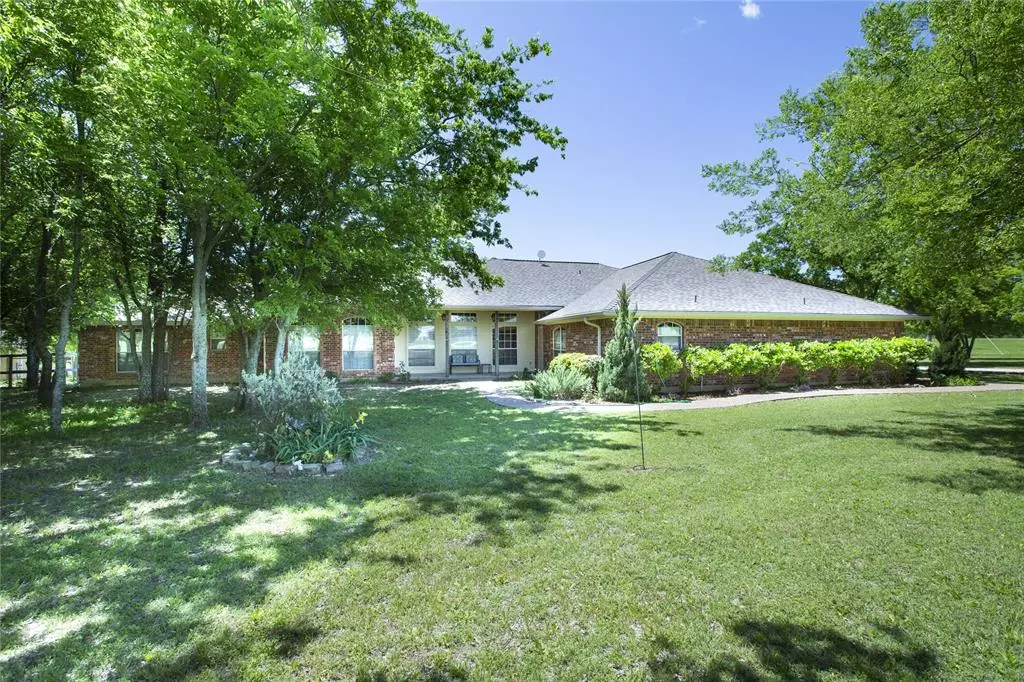$445,000
For more information regarding the value of a property, please contact us for a free consultation.
215 Red Baron Drive Rhome, TX 76078
5 Beds
5 Baths
3,281 SqFt
Key Details
Property Type Single Family Home
Sub Type Single Family Residence
Listing Status Sold
Purchase Type For Sale
Square Footage 3,281 sqft
Price per Sqft $135
Subdivision Heritage Creek Estates Sec 4
MLS Listing ID 14324748
Sold Date 07/16/20
Style Traditional
Bedrooms 5
Full Baths 4
Half Baths 1
HOA Y/N Voluntary
Total Fin. Sqft 3281
Year Built 2002
Annual Tax Amount $6,401
Lot Size 2.510 Acres
Acres 2.51
Property Description
Beautiful home on 2.5 acres surrounded by trees! Come enjoy the peaceful life! Large inviting salt water pool. This home offers a 40x30 workshop with electric & car lift. A connected apartment or mother-in-law suite on the same foundation, yet allows privacy for either purpose. The apartment has large doorways (wheelchair accessible) & is a full one bedroom apart. with extra office space. The main portion of the home is spacious with 10 foot & vaulted ceilings, 3 beds, 3.5 baths, living, dining, breakfast bar, flex room (bedroom or office), covered patios, & more. The neighborhood has private pond & airstrip. Home needs some updates but this piece of paradise is worth it! Must come and see this home & the view!
Location
State TX
County Wise
Direction Head North to Decatur on 287 exit FM 4421, left on Heritage Drive. Left on Red Baron Drive, house on left.
Rooms
Dining Room 2
Interior
Interior Features Cable TV Available, High Speed Internet Available, Vaulted Ceiling(s)
Heating Central, Electric
Cooling Central Air, Electric
Flooring Ceramic Tile, Laminate, Vinyl
Fireplaces Number 1
Fireplaces Type Brick, Gas Logs, Wood Burning
Appliance Convection Oven, Dishwasher, Disposal, Electric Oven, Electric Range, Microwave, Plumbed for Ice Maker, Water Softener
Heat Source Central, Electric
Laundry Electric Dryer Hookup, Washer Hookup
Exterior
Exterior Feature Covered Patio/Porch, Rain Gutters
Garage Spaces 3.0
Fence Partial, Wood
Pool Diving Board, In Ground, Salt Water, Pool Sweep, Vinyl
Utilities Available Aerobic Septic, Asphalt, Outside City Limits, Well
Roof Type Composition
Total Parking Spaces 3
Garage Yes
Private Pool 1
Building
Lot Description Acreage, Landscaped, Lrg. Backyard Grass, Many Trees, Subdivision
Story One
Foundation Slab
Level or Stories One
Structure Type Brick
Schools
Elementary Schools Carson
Middle Schools Decatur
High Schools Decatur
School District Decatur Isd
Others
Restrictions Deed
Ownership on record
Financing Conventional
Special Listing Condition Aerial Photo, Deed Restrictions, Survey Available
Read Less
Want to know what your home might be worth? Contact us for a FREE valuation!

Our team is ready to help you sell your home for the highest possible price ASAP

©2024 North Texas Real Estate Information Systems.
Bought with Betty Fish • Dewbrew Realty, Inc

GET MORE INFORMATION

