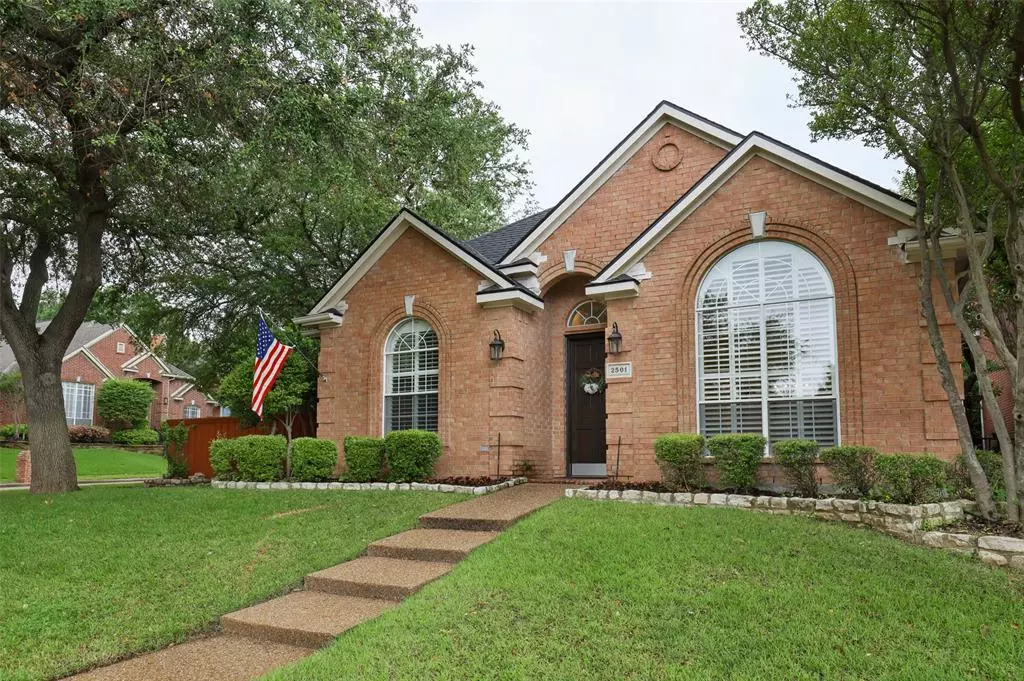$499,900
For more information regarding the value of a property, please contact us for a free consultation.
2501 Links Drive Plano, TX 75093
3 Beds
2 Baths
2,166 SqFt
Key Details
Property Type Single Family Home
Sub Type Single Family Residence
Listing Status Sold
Purchase Type For Sale
Square Footage 2,166 sqft
Price per Sqft $230
Subdivision The Hills At Prestonwood Iv
MLS Listing ID 14574857
Sold Date 06/18/21
Style Traditional
Bedrooms 3
Full Baths 2
HOA Fees $33/ann
HOA Y/N Mandatory
Total Fin. Sqft 2166
Year Built 1994
Annual Tax Amount $7,483
Lot Size 7,448 Sqft
Acres 0.171
Property Description
Shows like a model! Updated 1 story on a private corner lot in sought after Hills of Prestonwood! Wide open design with volume ceilings & beautiful natural light! Formal living flex space perfect for home office. Split bedrooms. Updates: entire kitchen: quartz counters, appliances, sink & faucet. Master bath: double vanity, LED lit mirrors, sinks & faucets. Secondary bath: flooring, toilet, vanity & counter. New paint entire home including ceilings. New fireplace surround. Updated lighting. 2021 Trane & 2017 Lennox HVAC, 2019 water heater, new garage door openers, insulation, radiant barrier, new utility sink, Schlage key pad at front door, new electrical panel. Gorgeous landscape with Koi pond! See it today!
Location
State TX
County Denton
Direction Go north on 121, exit Josey Ln, right on Josey, left on Parker, right on Marsh Ln, left on La Costa Dr, left on Myrtle Beach Dr, Right on Links, House will be on your right cornet lot.
Rooms
Dining Room 2
Interior
Interior Features Cable TV Available, High Speed Internet Available
Heating Central, Natural Gas
Cooling Ceiling Fan(s), Central Air, Electric
Flooring Ceramic Tile, Stone, Wood
Fireplaces Number 1
Fireplaces Type Gas Logs, Gas Starter
Appliance Dishwasher, Disposal, Electric Oven, Gas Cooktop, Microwave, Plumbed for Ice Maker, Refrigerator, Vented Exhaust Fan, Gas Water Heater
Heat Source Central, Natural Gas
Laundry Electric Dryer Hookup, Full Size W/D Area, Washer Hookup
Exterior
Exterior Feature Fire Pit, Rain Gutters
Garage Spaces 2.0
Fence Metal, Partial, Wood
Utilities Available City Sewer, City Water, Curbs, Individual Gas Meter, Individual Water Meter
Roof Type Composition
Total Parking Spaces 2
Garage Yes
Building
Lot Description Corner Lot, Landscaped, Many Trees, Subdivision
Story One
Foundation Slab
Level or Stories One
Structure Type Brick
Schools
Elementary Schools Homestead
Middle Schools Hedrick
High Schools Hebron
School District Lewisville Isd
Others
Restrictions No Smoking,No Sublease
Ownership See Tax
Acceptable Financing Cash, Conventional, FHA, VA Loan
Listing Terms Cash, Conventional, FHA, VA Loan
Financing Conventional
Read Less
Want to know what your home might be worth? Contact us for a FREE valuation!

Our team is ready to help you sell your home for the highest possible price ASAP

©2025 North Texas Real Estate Information Systems.
Bought with Paulette Greene • Ebby Halliday, REALTORS-Frisco
GET MORE INFORMATION

