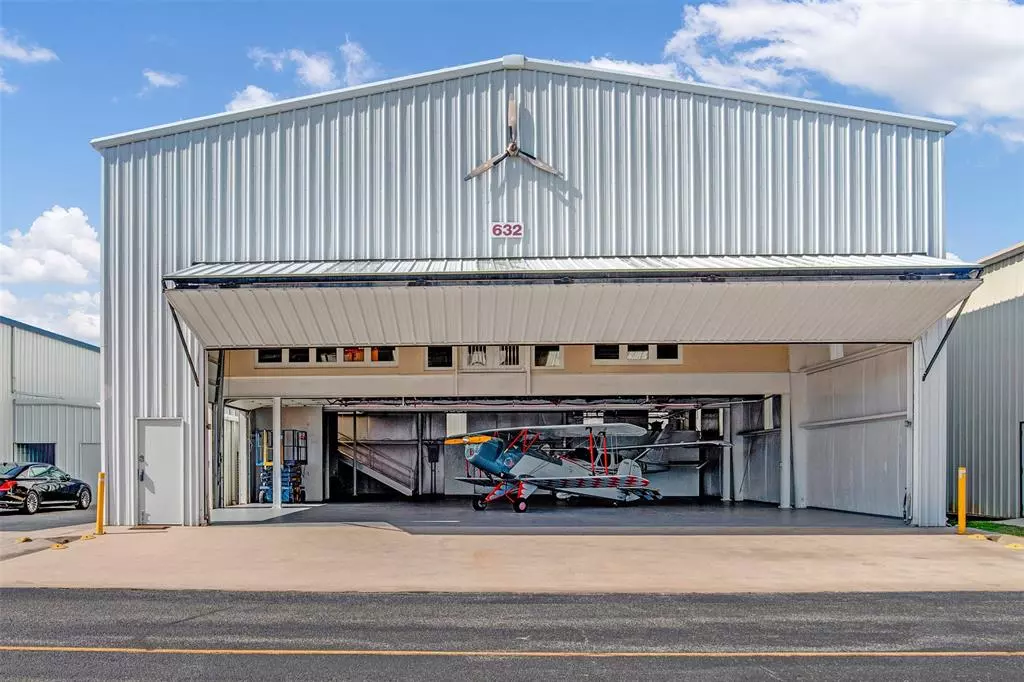$699,000
For more information regarding the value of a property, please contact us for a free consultation.
632 Aviator Drive Fort Worth, TX 76179
2 Beds
5 Baths
7,542 SqFt
Key Details
Property Type Single Family Home
Sub Type Single Family Residence
Listing Status Sold
Purchase Type For Sale
Square Footage 7,542 sqft
Price per Sqft $92
Subdivision Hicks Airfield
MLS Listing ID 14686771
Sold Date 02/11/22
Style Contemporary/Modern
Bedrooms 2
Full Baths 3
Half Baths 2
HOA Fees $59/mo
HOA Y/N Mandatory
Total Fin. Sqft 7542
Year Built 2009
Annual Tax Amount $7,404
Lot Size 7,840 Sqft
Acres 0.18
Property Description
LIVE where you play in a luxurious Hangar with home(built 2014) at Hicks Airfield (T67) a private airport w 3700 ft runway, fuel, convenient location. 3850 sq ft hangar w epoxy floor, High Fold Door Co. 17x46'door, xtra 600 sq ft shop adj, 4 add pkg spots on side, lg bath, utility sink. Impressive wrought iron door welcomes guests into the home's private ELEVATOR -or take the stairs! attention to detail continues w updated flooring, st steel appliances, custom cabinets, spiral staircase. 3092 sq ft open floor plan - a great entertaining area overlooking hangar! 2 lg bdrms w ensuite baths. 2nd floor w add space for gamerm, office, bedrm, 1500+ sq ft of decked attic, scissor lift conveys!#realtytown3
Location
State TX
County Tarrant
Community Gated, Hangar, Perimeter Fencing, Airport/Runway
Direction From N Saginaw Blvd make a right on W Bond Ranch Rd and airport is on the left. From Hwy 287 exit W Bonds Ranch Rd. head west for 2 miles and Hicks airport is on right. Hangar 632. YIELD TO ALL AIRCRAFT on roads & taxiways. Please enter the airfield off of Bonds Ranch Road just east of 287.
Rooms
Dining Room 1
Interior
Interior Features Cable TV Available, Decorative Lighting, High Speed Internet Available, Multiple Staircases
Heating Central, Electric, Heat Pump, Zoned
Cooling Attic Fan, Ceiling Fan(s), Central Air, Electric, Heat Pump, Zoned
Flooring Carpet, Ceramic Tile, Luxury Vinyl Plank
Appliance Dishwasher, Disposal, Electric Oven, Electric Range, Microwave, Plumbed for Ice Maker, Electric Water Heater
Heat Source Central, Electric, Heat Pump, Zoned
Laundry Electric Dryer Hookup, Full Size W/D Area, Washer Hookup
Exterior
Exterior Feature Rain Gutters, Private Landing Strip, Storage
Garage Spaces 3.0
Carport Spaces 6
Fence Barbed Wire, Gate, Metal
Community Features Gated, Hangar, Perimeter Fencing, Airport/Runway
Utilities Available Asphalt, Community Mailbox, Co-op Water, Individual Water Meter, No City Services, Outside City Limits, Overhead Utilities, Private Road, Private Water, Septic
Roof Type Metal
Total Parking Spaces 3
Garage Yes
Building
Lot Description Airstrip, Interior Lot, Subdivision
Story Three Or More
Foundation Slab
Level or Stories Three Or More
Structure Type Metal Siding
Schools
Elementary Schools Carl E. Schluter
Middle Schools Chisholmtr
High Schools Eaton
School District Northwest Isd
Others
Restrictions Easement(s)
Ownership See Agent
Acceptable Financing Cash, Conventional
Listing Terms Cash, Conventional
Financing Cash
Read Less
Want to know what your home might be worth? Contact us for a FREE valuation!

Our team is ready to help you sell your home for the highest possible price ASAP

©2024 North Texas Real Estate Information Systems.
Bought with Jolynn Blake • Pender Blake Group

GET MORE INFORMATION

