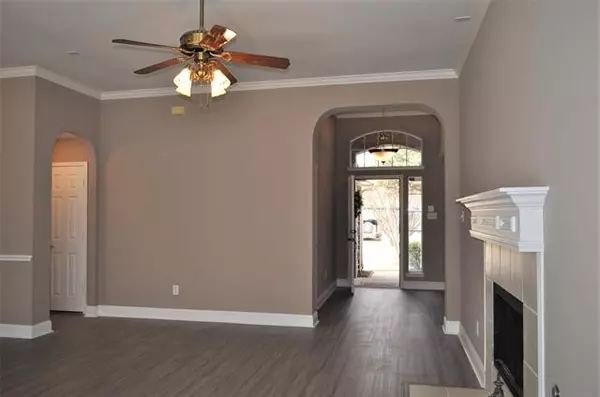$315,000
For more information regarding the value of a property, please contact us for a free consultation.
4712 Sabine Street Fort Worth, TX 76137
3 Beds
2 Baths
1,729 SqFt
Key Details
Property Type Single Family Home
Sub Type Single Family Residence
Listing Status Sold
Purchase Type For Sale
Square Footage 1,729 sqft
Price per Sqft $182
Subdivision Park Glen Add
MLS Listing ID 14750512
Sold Date 03/04/22
Style Traditional
Bedrooms 3
Full Baths 2
HOA Fees $5/ann
HOA Y/N Mandatory
Total Fin. Sqft 1729
Year Built 1998
Annual Tax Amount $6,601
Lot Size 5,227 Sqft
Acres 0.12
Property Description
Home Sweet Home, wonderful neighborhood and commuting location. Close to parks, trails and schools. This three bedroom home features extra detailed moldings and trim, fresh paint all through, new carpet and LVP flooring, new appliances in cozy kitchen, bay window breakfast room offers a desk. Large family room with gas fireplace and formal dining room. The master suite is quite large and offers new granite counters and large walk in closet. Secondary bedrooms share the hall full bath. Large garage with workbench and epoxy floor. There is a large open patio for entertaining and grilling and plenty of play space in the private back yard. Park Glen offers miles of trails and parks and tennis too. Welcome Home!
Location
State TX
County Tarrant
Community Greenbelt, Jogging Path/Bike Path, Park, Playground, Tennis Court(S)
Direction Use GPS
Rooms
Dining Room 2
Interior
Interior Features Cable TV Available, Decorative Lighting, High Speed Internet Available, Vaulted Ceiling(s), Wainscoting
Heating Central, Natural Gas
Cooling Ceiling Fan(s), Central Air, Electric
Flooring Carpet, Ceramic Tile, Luxury Vinyl Plank
Fireplaces Number 1
Fireplaces Type Gas Starter
Equipment Satellite Dish
Appliance Dishwasher, Disposal, Electric Range, Microwave, Plumbed for Ice Maker, Gas Water Heater
Heat Source Central, Natural Gas
Laundry Electric Dryer Hookup, Full Size W/D Area, Washer Hookup
Exterior
Exterior Feature Lighting
Garage Spaces 2.0
Fence Wood
Community Features Greenbelt, Jogging Path/Bike Path, Park, Playground, Tennis Court(s)
Utilities Available City Sewer, City Water, Curbs, Individual Gas Meter, Individual Water Meter, Sidewalk
Roof Type Composition
Garage Yes
Building
Lot Description Few Trees, Lrg. Backyard Grass, Subdivision
Story One
Foundation Slab
Structure Type Brick,Siding
Schools
Elementary Schools Bluebonnet
Middle Schools Fossil Hill
High Schools Fossilridg
School District Keller Isd
Others
Restrictions Deed
Ownership of record
Acceptable Financing Cash, Conventional, FHA, VA Loan
Listing Terms Cash, Conventional, FHA, VA Loan
Financing Conventional
Special Listing Condition Deed Restrictions, Survey Available, Verify Tax Exemptions
Read Less
Want to know what your home might be worth? Contact us for a FREE valuation!

Our team is ready to help you sell your home for the highest possible price ASAP

©2024 North Texas Real Estate Information Systems.
Bought with Laura Quinn • The Property Shop

GET MORE INFORMATION





