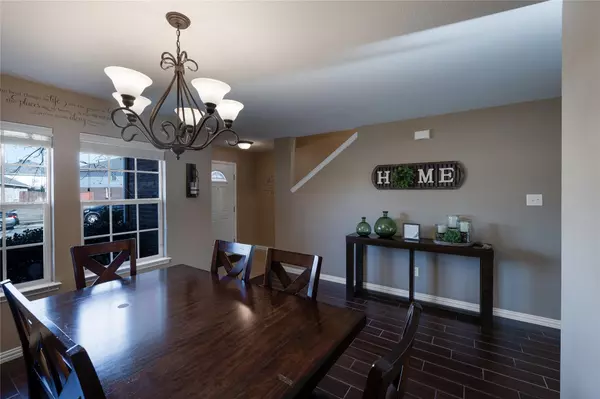$345,000
For more information regarding the value of a property, please contact us for a free consultation.
12620 Shady Cedar Drive Fort Worth, TX 76244
4 Beds
3 Baths
2,564 SqFt
Key Details
Property Type Single Family Home
Sub Type Single Family Residence
Listing Status Sold
Purchase Type For Sale
Square Footage 2,564 sqft
Price per Sqft $134
Subdivision Timberland Ft Worth
MLS Listing ID 14736313
Sold Date 02/04/22
Style Traditional
Bedrooms 4
Full Baths 2
Half Baths 1
HOA Fees $23/qua
HOA Y/N Mandatory
Total Fin. Sqft 2564
Year Built 2007
Annual Tax Amount $6,864
Lot Size 7,753 Sqft
Acres 0.178
Property Description
MULTIPLE OFFERS. NO OPEN SUNDAY. Immaculate, updated and carpet free. This 4 bed 2.1 bath has so much to offer, including a second kitchen and living area upstairs making it great for multigen families. Two living, primary bedroom and large, recently updated kitchen with new 42in kitchen cabinets, granite counters and upgraded appliances on ground level. Nice backyard with newer storage building. ALL bedrooms in this house are generous sized with walk-in closets and a pantry and extra storage closet in upstairs living. Roof replaced 2021. Even the pickest buyer will find this home move-in ready.
Location
State TX
County Tarrant
Direction From Timberland Blvd go north on Oak Leaf turn East (right) on Pricklybranch and North(left) on Shady Cedar. House is on right. SIY
Rooms
Dining Room 2
Interior
Interior Features High Speed Internet Available
Heating Central, Electric
Cooling Central Air, Electric
Flooring Ceramic Tile
Appliance Dishwasher, Disposal, Electric Cooktop, Microwave
Heat Source Central, Electric
Laundry Full Size W/D Area
Exterior
Exterior Feature Storage
Garage Spaces 2.0
Fence Wood
Utilities Available City Sewer, City Water
Roof Type Composition
Garage Yes
Building
Lot Description Interior Lot, Subdivision
Story Two
Foundation Slab
Structure Type Brick
Schools
Elementary Schools Ridgeview
Middle Schools Trinity Springs
High Schools Timber Creek
School District Keller Isd
Others
Restrictions Deed
Ownership Focht
Acceptable Financing Cash, Conventional, FHA, VA Loan
Listing Terms Cash, Conventional, FHA, VA Loan
Financing Conventional
Read Less
Want to know what your home might be worth? Contact us for a FREE valuation!

Our team is ready to help you sell your home for the highest possible price ASAP

©2024 North Texas Real Estate Information Systems.
Bought with Trevor Kay • EXP REALTY

GET MORE INFORMATION





