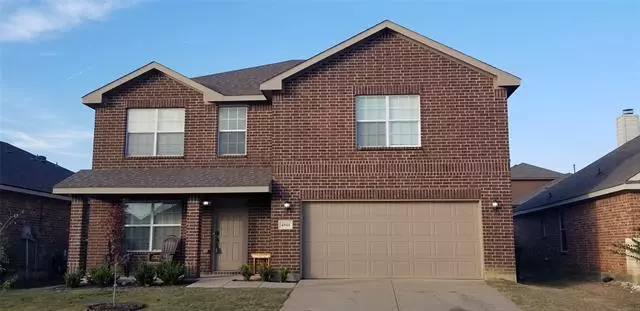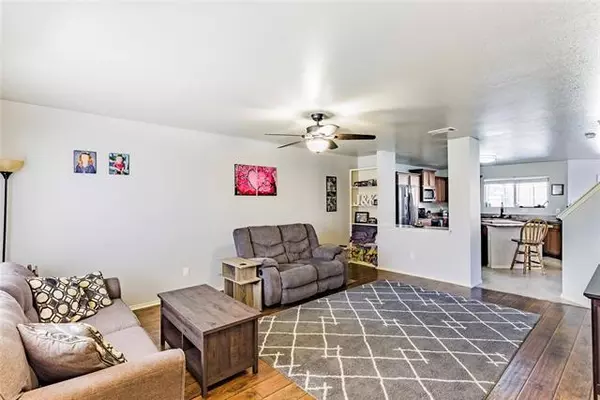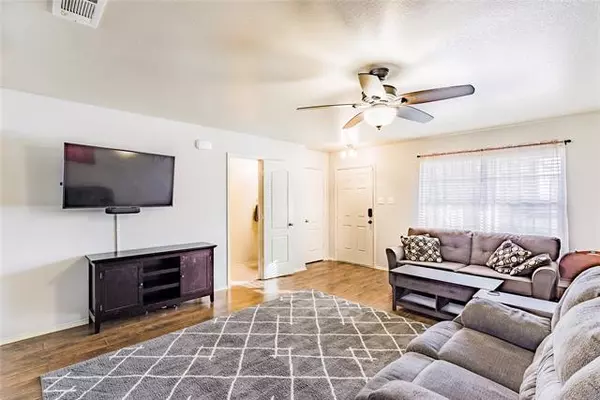$345,000
For more information regarding the value of a property, please contact us for a free consultation.
4944 Wild Oats Drive Fort Worth, TX 76179
4 Beds
3 Baths
2,577 SqFt
Key Details
Property Type Single Family Home
Sub Type Single Family Residence
Listing Status Sold
Purchase Type For Sale
Square Footage 2,577 sqft
Price per Sqft $133
Subdivision Twin Mills Add
MLS Listing ID 14729591
Sold Date 02/09/22
Style Traditional
Bedrooms 4
Full Baths 2
Half Baths 1
HOA Fees $40/ann
HOA Y/N Mandatory
Total Fin. Sqft 2577
Year Built 2012
Annual Tax Amount $7,382
Lot Size 5,227 Sqft
Acres 0.12
Property Description
**Accepted Offer out for relocation signatures**Lovely & well kept this feels like home! The inviting covered front porch welcomes you into a fantastic floor plan that is excellent for entertaining. Large main living has cozy fireplace & front living could be living dining combo. The spacious kitchen offers dine at island, plentiful cabinet counter space and overlooks large back yard. Enjoy outdoors longer under the huge covered patio w twin fans to help keep you cool. Spacious bedrooms up have walk in closets . The owners suite has two walk in closets a private living area perfect for home gym, office or media. The large primary bath has room for a dressing area & oversized linen closet for additional storage.
Location
State TX
County Tarrant
Community Community Pool, Playground
Direction 820 to N on Old Decatur Rd, From Old Decatur Rd head West on Baily Boswell to North on Twin Mills Blvd. Turn Right (East) onto Wild Oats home on left.
Rooms
Dining Room 2
Interior
Interior Features Cable TV Available, High Speed Internet Available
Heating Central, Electric
Cooling Ceiling Fan(s), Central Air, Electric
Flooring Carpet, Vinyl
Fireplaces Number 1
Fireplaces Type Wood Burning
Appliance Dishwasher, Disposal, Electric Range, Microwave, Plumbed for Ice Maker, Vented Exhaust Fan, Electric Water Heater
Heat Source Central, Electric
Exterior
Exterior Feature Covered Patio/Porch
Garage Spaces 2.0
Fence Wood
Community Features Community Pool, Playground
Utilities Available City Sewer, City Water, Curbs, Sidewalk, Underground Utilities
Roof Type Composition
Garage Yes
Building
Lot Description Landscaped, Lrg. Backyard Grass, Subdivision
Story Two
Foundation Slab
Structure Type Brick
Schools
Elementary Schools Lake Pointe
Middle Schools Wayside
High Schools Boswell
School District Eagle Mt-Saginaw Isd
Others
Restrictions Deed
Ownership Nguyen
Acceptable Financing Cash, Conventional, FHA, VA Loan
Listing Terms Cash, Conventional, FHA, VA Loan
Financing Conventional
Read Less
Want to know what your home might be worth? Contact us for a FREE valuation!

Our team is ready to help you sell your home for the highest possible price ASAP

©2024 North Texas Real Estate Information Systems.
Bought with Lori Jones • Keller Williams DFW Preferred

GET MORE INFORMATION





