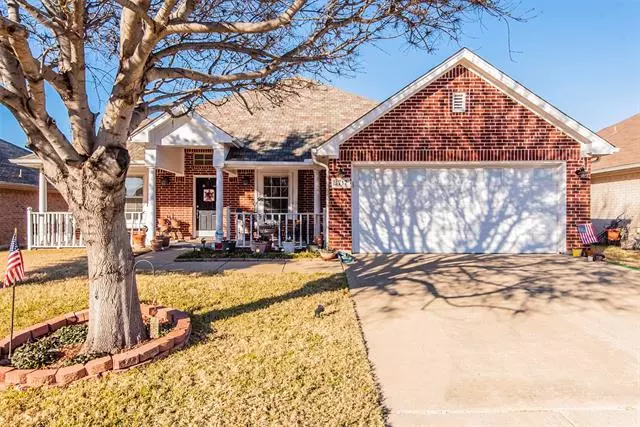$275,000
For more information regarding the value of a property, please contact us for a free consultation.
3717 Regency Circle Fort Worth, TX 76137
3 Beds
2 Baths
2,132 SqFt
Key Details
Property Type Single Family Home
Sub Type Single Family Residence
Listing Status Sold
Purchase Type For Sale
Square Footage 2,132 sqft
Price per Sqft $128
Subdivision Regency Place Add
MLS Listing ID 14245562
Sold Date 01/28/20
Style Traditional
Bedrooms 3
Full Baths 2
HOA Y/N None
Total Fin. Sqft 2132
Year Built 1998
Annual Tax Amount $6,325
Lot Size 6,969 Sqft
Acres 0.16
Property Description
This well kept home offers so much flexibility. Run your business from the large exec office at the front of home for privacy with custom built ins. The additional front room can be LR,4th BR, room for parents or any room you need. The backyard is where relaxing begins , and fun never ends. Enjoy large pool w Jacuzzi, 8ft cedar privacy fence, large covered porch, storage building, potted plants that bloom beautifully , and plenty of room for gatherings. NO stress over the electric bill! You save hundreds w $40k or 32 solar panels, that will convey paid in full Bath and kitchen updates include granite, stainless, wainscoting and more. Located in desirable Keller ISD Schools. This home is a must see!
Location
State TX
County Tarrant
Direction I 35 head north exit 58 Western Center, go right .Take Western Center to Riverside and take right . Take first turn around,Regency Cr on the right. From 820 head west take 16B I35 North exit 58 Western Center, take right, then at Riverside take left , to Regency Cir.
Rooms
Dining Room 1
Interior
Interior Features Cable TV Available, Decorative Lighting, Flat Screen Wiring, High Speed Internet Available, Sound System Wiring
Heating Central, Electric, Heat Pump, Solar
Cooling Central Air, Electric, Heat Pump
Flooring Carpet, Ceramic Tile
Fireplaces Number 1
Fireplaces Type Gas Starter, Insert
Appliance Dishwasher, Disposal, Electric Cooktop, Electric Oven, Electric Range, Plumbed for Ice Maker
Heat Source Central, Electric, Heat Pump, Solar
Exterior
Exterior Feature Covered Deck, Covered Patio/Porch, Rain Gutters, Lighting, Storage
Garage Spaces 2.0
Fence Wood
Pool Gunite, In Ground, Pool/Spa Combo, Sport, Separate Spa/Hot Tub
Utilities Available City Sewer, City Water
Roof Type Composition
Garage Yes
Private Pool 1
Building
Lot Description Cul-De-Sac
Story One
Foundation Slab
Structure Type Brick
Schools
Elementary Schools Parkview
Middle Schools Fossilhill
High Schools Fossilridg
School District Keller Isd
Others
Restrictions Deed,Easement(s)
Ownership of Record
Acceptable Financing Cash, Conventional, FHA, VA Loan
Listing Terms Cash, Conventional, FHA, VA Loan
Financing FHA
Special Listing Condition Survey Available, Utility Easement, Verify Tax Exemptions
Read Less
Want to know what your home might be worth? Contact us for a FREE valuation!

Our team is ready to help you sell your home for the highest possible price ASAP

©2024 North Texas Real Estate Information Systems.
Bought with Eunice Pettaway • Tanika Donnell Realty

GET MORE INFORMATION

