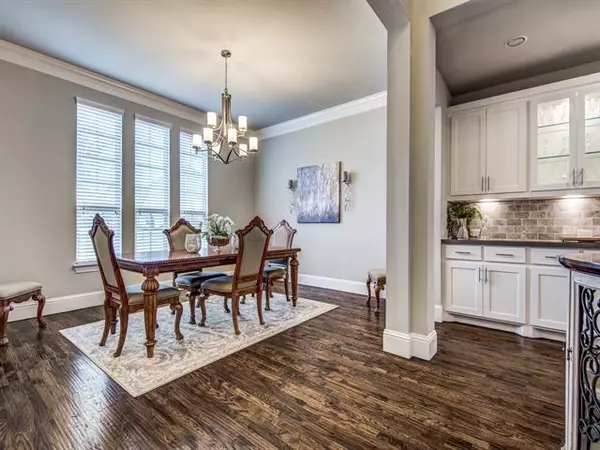$750,000
For more information regarding the value of a property, please contact us for a free consultation.
511 Fisher Drive Trophy Club, TX 76262
5 Beds
6 Baths
4,566 SqFt
Key Details
Property Type Single Family Home
Sub Type Single Family Residence
Listing Status Sold
Purchase Type For Sale
Square Footage 4,566 sqft
Price per Sqft $164
Subdivision Canterbury Hills Ph 3
MLS Listing ID 14223191
Sold Date 02/24/20
Style Traditional
Bedrooms 5
Full Baths 4
Half Baths 2
HOA Fees $24/ann
HOA Y/N Mandatory
Total Fin. Sqft 4566
Year Built 2016
Annual Tax Amount $18,270
Lot Size 0.279 Acres
Acres 0.279
Property Description
Beautiful 5 Bedroom+Study Home in Desirable Canterbury Hill Addition in Trophy Club. Extensive Upgrades throughout. Large Gourmet Kitchen features 6 Burner Gas Range w Griddle, Built in Refrigerator, Soft Close Drawers, Butler Pantry & More. Secondary Pantry could Easily be Converted to a Wine Closet. Family Room has a Stone Fireplace w Built ins & Sliding Collapsible Doors that Open to the Large Covered Patio. Master Suite Features Wood Floors, Huge Sitting Area & Walk in Closet w Direct Access to the Laundry Room. Mud Room w Built ins. Game Room Upstairs has a Wet Bar w Mini Fridge. Located in a Beautiful Golf Club Community & Close to HWY 114, Downtown Roanoke, Southlake Town Square & DFW Airport. A MUST SEE
Location
State TX
County Denton
Direction From HWY 114, Exit Kirkwood Blvd. Stay on the Access Road, Turn Right on Trophy Wood Dr. Right on Indian Creek. Continue to Fisher Dr. Go Right on Fisher Dr. Home is on the Left.
Rooms
Dining Room 2
Interior
Interior Features Cable TV Available, Decorative Lighting, Dry Bar, Flat Screen Wiring, High Speed Internet Available, Sound System Wiring, Wet Bar
Heating Central, Natural Gas, Zoned
Cooling Central Air, Electric, Zoned
Flooring Carpet, Ceramic Tile, Wood
Fireplaces Number 1
Fireplaces Type Decorative, Gas Logs
Appliance Built-in Gas Range, Built-in Refrigerator, Commercial Grade Range, Commercial Grade Vent, Convection Oven, Dishwasher, Disposal, Microwave
Heat Source Central, Natural Gas, Zoned
Laundry Full Size W/D Area
Exterior
Exterior Feature Covered Patio/Porch, Rain Gutters, Lighting
Garage Spaces 3.0
Fence Wood
Utilities Available Concrete, Curbs, MUD Sewer, MUD Water, Sidewalk, Underground Utilities
Roof Type Composition
Garage Yes
Building
Lot Description Few Trees, Interior Lot, Landscaped, Sprinkler System, Subdivision
Story Two
Foundation Slab
Structure Type Brick,Rock/Stone
Schools
Elementary Schools Beck
Middle Schools Medlin
High Schools Byron Nelson
School District Northwest Isd
Others
Ownership See Agent
Acceptable Financing Cash, Conventional, VA Loan
Listing Terms Cash, Conventional, VA Loan
Financing Conventional
Read Less
Want to know what your home might be worth? Contact us for a FREE valuation!

Our team is ready to help you sell your home for the highest possible price ASAP

©2024 North Texas Real Estate Information Systems.
Bought with Kelly Morgan • Allie Beth Allman & Assoc.

GET MORE INFORMATION





