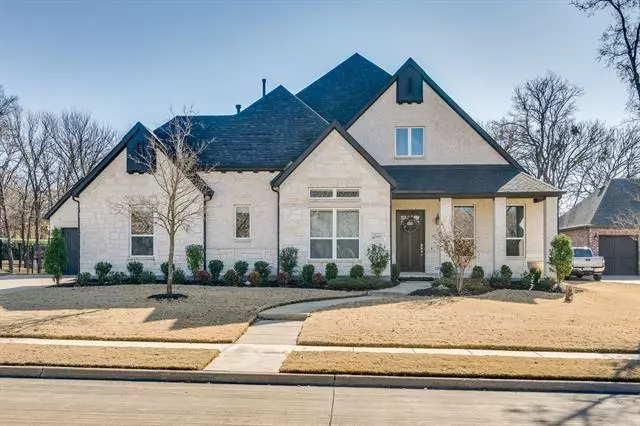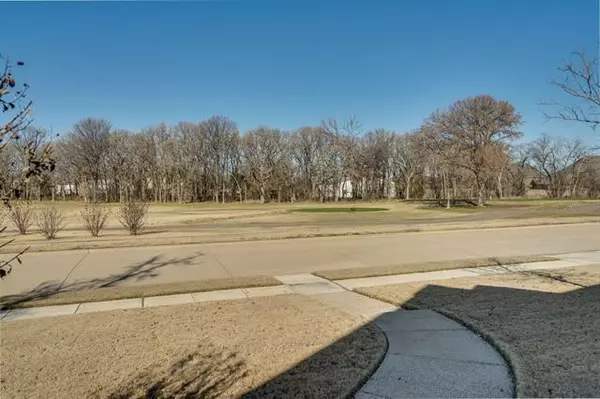$883,690
For more information regarding the value of a property, please contact us for a free consultation.
402 Hershey Lane Trophy Club, TX 76262
4 Beds
4 Baths
4,162 SqFt
Key Details
Property Type Single Family Home
Sub Type Single Family Residence
Listing Status Sold
Purchase Type For Sale
Square Footage 4,162 sqft
Price per Sqft $212
Subdivision Canterbury Hills Ph 1B
MLS Listing ID 14242275
Sold Date 02/13/20
Style Contemporary/Modern
Bedrooms 4
Full Baths 3
Half Baths 1
HOA Fees $20/ann
HOA Y/N Mandatory
Total Fin. Sqft 4162
Year Built 2015
Annual Tax Amount $18,910
Lot Size 0.345 Acres
Acres 0.345
Lot Dimensions 97x183
Property Description
So many extraordinary features, this might just be the VERY BEST home in Trophy Club. Newly built in 2017, unique location, only 4 homes on this street, golf course in your backyard, a park across the front, large treed, open area... and this is just the setting. Open the door to high ceilings, gorgeous hardwood floors, the good ones, The kitchen has top of the line everything with incredible upgraded countertops and a spectacular master bath suite. The fireplace soars with amazing tile to a great height. Rarely find this finish out. Amazing!
Location
State TX
County Denton
Community Community Pool, Community Sprinkler, Golf, Greenbelt, Jogging Path/Bike Path, Playground
Direction Take Hwy 114 West, exit Kirkwood Exit, go thru light, turn right on Trophy Woods Dr, turn right on Indian Creek, follow for about one mile, turn left of Hershey Lane, home in on the left.
Rooms
Dining Room 2
Interior
Interior Features Built-in Wine Cooler, Cable TV Available, Decorative Lighting, Dry Bar, Flat Screen Wiring, High Speed Internet Available, Vaulted Ceiling(s)
Heating Central, Natural Gas
Cooling Ceiling Fan(s), Central Air, Electric
Flooring Carpet, Ceramic Tile, Wood
Fireplaces Number 1
Fireplaces Type Decorative, Electric
Appliance Built-in Refrigerator, Commercial Grade Range, Dishwasher, Disposal, Electric Oven, Gas Cooktop, Gas Range, Microwave, Plumbed for Ice Maker, Vented Exhaust Fan, Gas Water Heater
Heat Source Central, Natural Gas
Laundry Electric Dryer Hookup, Full Size W/D Area
Exterior
Exterior Feature Covered Patio/Porch, Rain Gutters, Lighting
Garage Spaces 4.0
Community Features Community Pool, Community Sprinkler, Golf, Greenbelt, Jogging Path/Bike Path, Playground
Utilities Available Curbs, MUD Sewer, MUD Water, Sidewalk, Underground Utilities
Roof Type Composition
Garage Yes
Building
Lot Description Landscaped, Lrg. Backyard Grass, Many Trees, On Golf Course, Sprinkler System, Subdivision
Story Two
Foundation Slab
Structure Type Brick,Rock/Stone
Schools
Elementary Schools Beck
Middle Schools Medlin
High Schools Byron Nelson
School District Northwest Isd
Others
Restrictions Deed
Ownership See Tax
Acceptable Financing Cash, Conventional
Listing Terms Cash, Conventional
Financing Cash
Special Listing Condition Deed Restrictions, Utility Easement
Read Less
Want to know what your home might be worth? Contact us for a FREE valuation!

Our team is ready to help you sell your home for the highest possible price ASAP

©2024 North Texas Real Estate Information Systems.
Bought with Valerie Cannaday • Compass RE Texas, LLC

GET MORE INFORMATION





