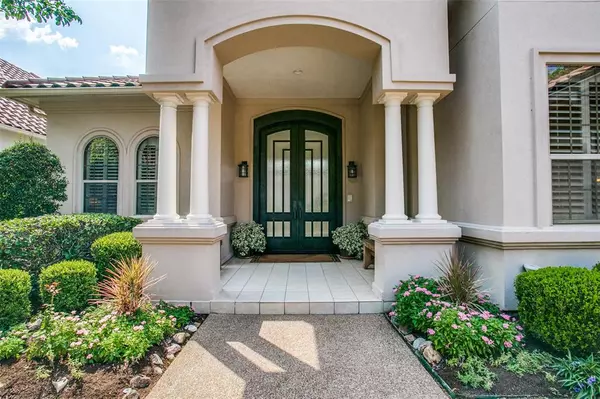$800,000
For more information regarding the value of a property, please contact us for a free consultation.
1324 Regency Court Southlake, TX 76092
4 Beds
5 Baths
3,594 SqFt
Key Details
Property Type Single Family Home
Sub Type Single Family Residence
Listing Status Sold
Purchase Type For Sale
Square Footage 3,594 sqft
Price per Sqft $222
Subdivision Timarron Add
MLS Listing ID 14298432
Sold Date 04/09/20
Style Contemporary/Modern,Traditional
Bedrooms 4
Full Baths 4
Half Baths 1
HOA Fees $229/ann
HOA Y/N Mandatory
Total Fin. Sqft 3594
Year Built 1998
Annual Tax Amount $15,159
Lot Size 10,497 Sqft
Acres 0.241
Property Description
BEAUTIFUL OPEN CONCEPT VILLA DESIGNED FOR ENTERTAINING! MODERN U SHAPE FLOOR-PLAN OVERLOOKS POOL AND OUTDOOR LIVING AREAS. SPACIOUS KITCHEN INCLUDES SUB-ZERO REFRIGERATOR, GAS COOKTOP, BUILT-IN EATING, DRY BAR AND SERVING ISLAND. FEATURING 4 BEDROOMS AND 4.1 BATHS - MASTER SUITE AND GUEST ROOM ON MAIN FLOOR. 2 SECONDARY BEDROOMS WITH OWN BATHS AND PRIVATE LIVING ON 2ND FLOOR. OFFICE INCLUDES WRAP AROUND WORK STATION WITH BUILT-IN CABINETRY. THE MUST SEE GARGARE WILL SUPPORT MANY HOBBIES & INCLUDES CABINETS, HAVAC, COUNTER WITH SINK, 220 ELECTRICAL, WORK BENCH AND PEG BOARD. THIS HOME HAS BEEN METICULOUSLY MAINTAINED AND CARED FOR AND IT SHOWS!
Location
State TX
County Tarrant
Community Club House, Community Sprinkler, Greenbelt, Jogging Path/Bike Path, Playground, Tennis Court(S)
Direction From Southlake Blvd go south on Byron Nelson Parkway. Turn right on Villa Promenade, left on Regency Crossing and right on Regency Ct.
Rooms
Dining Room 2
Interior
Interior Features Built-in Wine Cooler, Cable TV Available, High Speed Internet Available, Wet Bar
Heating Central, Natural Gas, Zoned
Cooling Ceiling Fan(s), Central Air, Electric, Zoned
Flooring Carpet, Ceramic Tile, Stone, Wood
Fireplaces Number 2
Fireplaces Type Gas Logs, Gas Starter, Stone, Wood Burning
Appliance Built-in Refrigerator, Dishwasher, Disposal, Electric Oven, Gas Cooktop, Plumbed For Gas in Kitchen, Plumbed for Ice Maker
Heat Source Central, Natural Gas, Zoned
Laundry Full Size W/D Area
Exterior
Exterior Feature Attached Grill, Covered Patio/Porch, Rain Gutters, Lighting, Outdoor Living Center, Storage
Garage Spaces 3.0
Fence Wrought Iron, Wood
Pool Gunite, In Ground, Water Feature
Community Features Club House, Community Sprinkler, Greenbelt, Jogging Path/Bike Path, Playground, Tennis Court(s)
Utilities Available City Sewer, City Water, Curbs, Sidewalk
Roof Type Concrete
Total Parking Spaces 3
Garage Yes
Private Pool 1
Building
Lot Description Cul-De-Sac, Interior Lot, Landscaped, Sprinkler System, Subdivision
Story Two
Foundation Slab
Level or Stories Two
Structure Type Stucco
Schools
Elementary Schools Oldunion
Middle Schools Dawson
High Schools Carroll
School District Carroll Isd
Others
Ownership Call Agents
Acceptable Financing Cash, Conventional
Listing Terms Cash, Conventional
Financing Conventional
Read Less
Want to know what your home might be worth? Contact us for a FREE valuation!

Our team is ready to help you sell your home for the highest possible price ASAP

©2024 North Texas Real Estate Information Systems.
Bought with Chuck Briant • Real Estate Marketing Assoc.

GET MORE INFORMATION





