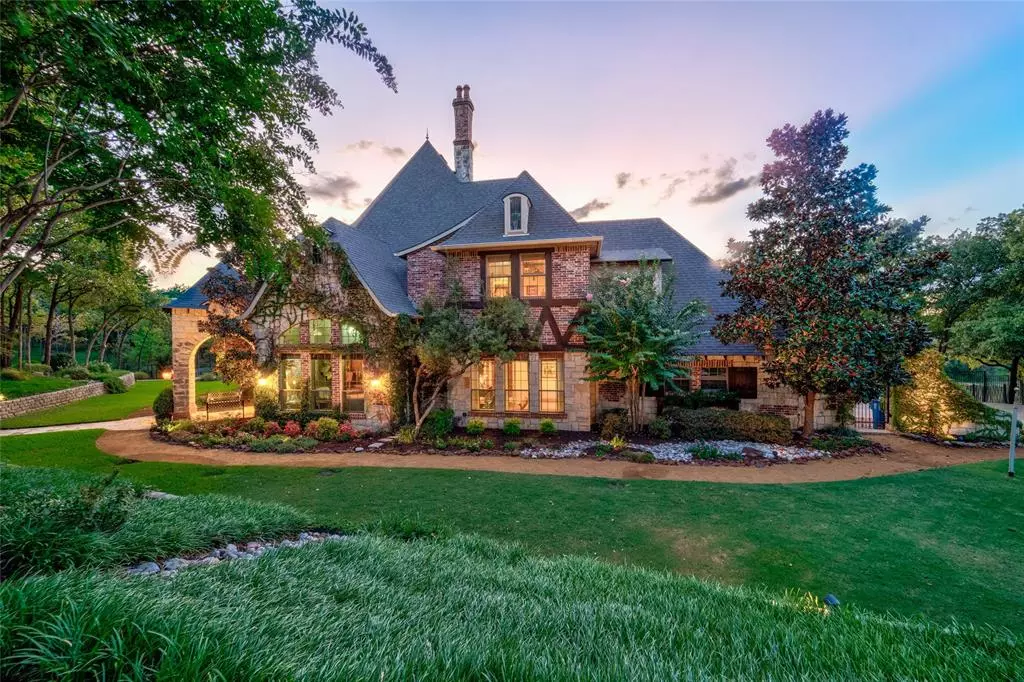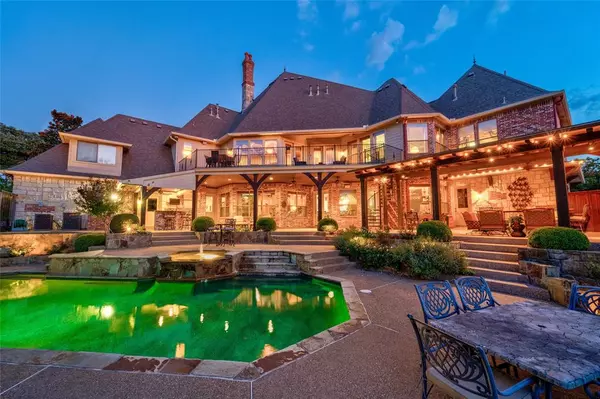$1,349,000
For more information regarding the value of a property, please contact us for a free consultation.
5601 Pine Valley Drive Flower Mound, TX 75022
4 Beds
5 Baths
6,167 SqFt
Key Details
Property Type Single Family Home
Sub Type Single Family Residence
Listing Status Sold
Purchase Type For Sale
Square Footage 6,167 sqft
Price per Sqft $218
Subdivision The Estates At Tour 18 Sec 3
MLS Listing ID 14242096
Sold Date 04/15/20
Style Traditional
Bedrooms 4
Full Baths 4
Half Baths 1
HOA Fees $250/ann
HOA Y/N Mandatory
Total Fin. Sqft 6167
Year Built 2000
Annual Tax Amount $24,130
Lot Size 1.756 Acres
Acres 1.756
Property Description
This executive estate is located in the prestigious gated Community of Tour Eighteen. This home is located on the back nine on hole 10 providing amazing views of the golf course and horizon. This home provides designer touches and attention to detail at every turn and is a must see. Open floor plan, high ceilings, game room with wet bar, executive study, media room, and more! Ideal for entertaining, with extensive outdoor living area, salt water diving pool with spa, large balcony, 70+ mature trees, and stunning landscaping. Gorgeous inside and out! Hand-scraped hardwood floors, stunning chandeliers, custom ceiling treatments, gorgeous landscaping and views! This home boasts everything you may desire!
Location
State TX
County Denton
Community Club House, Community Sprinkler, Gated, Golf, Greenbelt, Guarded Entrance, Jogging Path/Bike Path, Lake, Perimeter Fencing
Direction From I35W, East on FM 1171, North on Tour 18. Drive into the entrance to guard at gate, continue on Tour 18 Dr. to Right on Lighthouse, continue as it winds around, to Left on Pine Valley Dr. House will be on your right. There are two driveways.
Rooms
Dining Room 2
Interior
Interior Features Built-in Wine Cooler, Cable TV Available, Decorative Lighting, Dry Bar, Flat Screen Wiring, High Speed Internet Available, Loft, Multiple Staircases, Sound System Wiring, Vaulted Ceiling(s), Wet Bar
Heating Central, Electric, Zoned
Cooling Ceiling Fan(s), Central Air, Electric, Zoned
Flooring Carpet, Ceramic Tile, Stone, Wood
Fireplaces Number 4
Fireplaces Type Gas Logs, Master Bedroom, See Through Fireplace, Stone
Appliance Built-in Refrigerator, Commercial Grade Range, Commercial Grade Vent, Convection Oven, Dishwasher, Disposal, Double Oven, Electric Oven, Gas Cooktop, Ice Maker, Microwave, Plumbed For Gas in Kitchen, Plumbed for Ice Maker, Refrigerator, Vented Exhaust Fan, Tankless Water Heater, Gas Water Heater
Heat Source Central, Electric, Zoned
Laundry Electric Dryer Hookup, Full Size W/D Area, Laundry Chute
Exterior
Exterior Feature Attached Grill, Balcony, Covered Patio/Porch, Fire Pit, Rain Gutters, Lighting, Outdoor Living Center, Sport Court
Garage Spaces 4.0
Fence Wrought Iron
Pool Diving Board, Gunite, Heated, In Ground, Pool/Spa Combo, Salt Water, Pool Sweep, Water Feature
Community Features Club House, Community Sprinkler, Gated, Golf, Greenbelt, Guarded Entrance, Jogging Path/Bike Path, Lake, Perimeter Fencing
Utilities Available Aerobic Septic, City Water, Concrete, Curbs, Underground Utilities
Roof Type Composition
Total Parking Spaces 4
Garage Yes
Private Pool 1
Building
Lot Description Acreage, Cul-De-Sac, Interior Lot, Irregular Lot, Landscaped, Lrg. Backyard Grass, Many Trees, On Golf Course, Sprinkler System, Subdivision
Story Two
Foundation Slab
Level or Stories Two
Structure Type Brick,Rock/Stone,Siding
Schools
Elementary Schools Hilltop
Middle Schools Argyle
High Schools Argyle
School District Argyle Isd
Others
Ownership Of Record
Acceptable Financing Cash, Conventional
Listing Terms Cash, Conventional
Financing Conventional
Special Listing Condition Aerial Photo, Survey Available
Read Less
Want to know what your home might be worth? Contact us for a FREE valuation!

Our team is ready to help you sell your home for the highest possible price ASAP

©2024 North Texas Real Estate Information Systems.
Bought with Stephen Allcorn • RE/MAX DFW Associates

GET MORE INFORMATION





