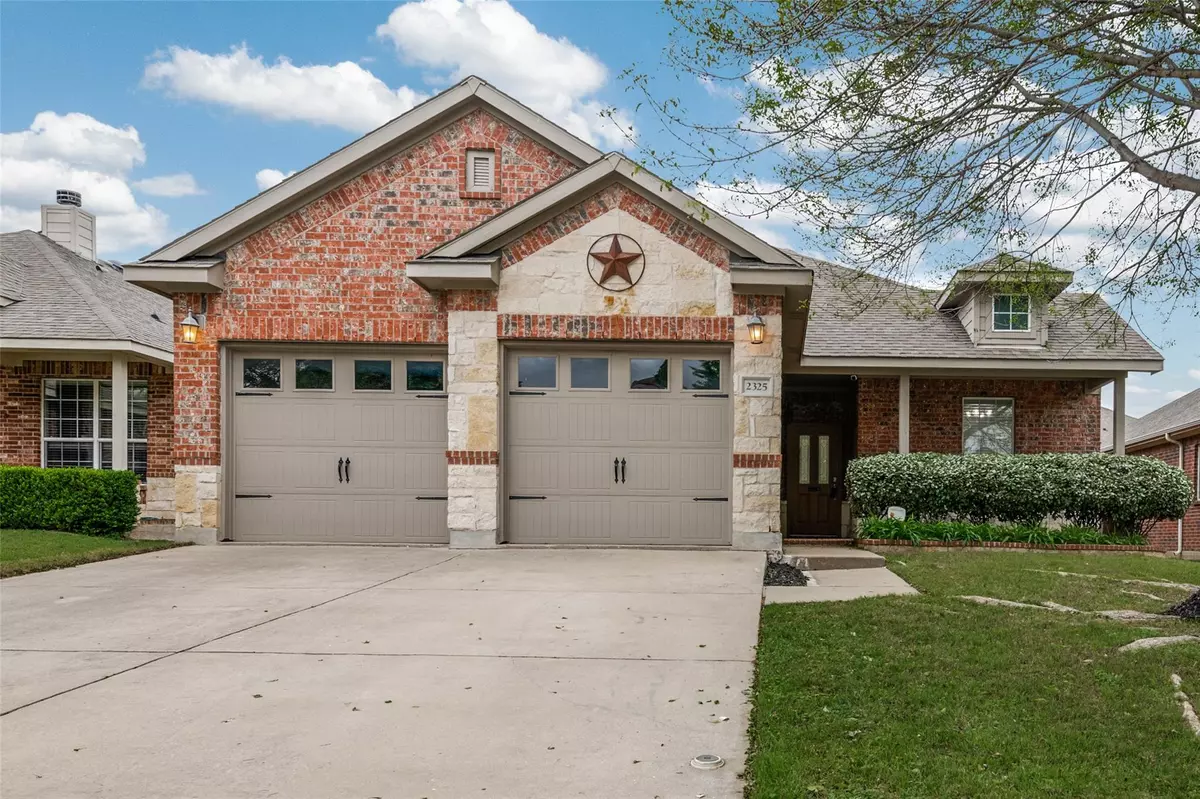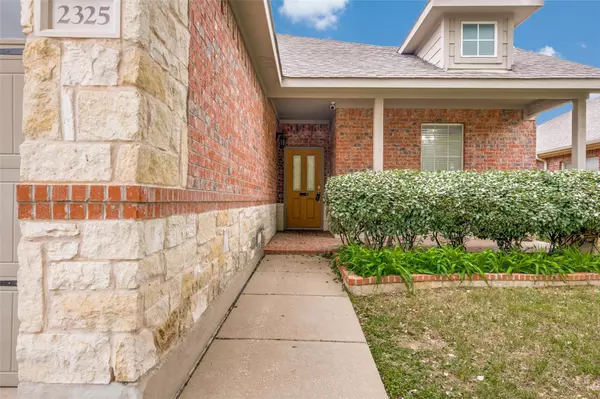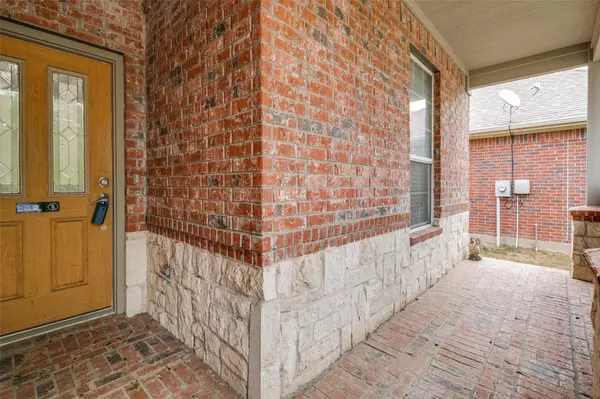$199,900
For more information regarding the value of a property, please contact us for a free consultation.
2325 Grand Rapids Drive Fort Worth, TX 76177
3 Beds
2 Baths
1,377 SqFt
Key Details
Property Type Single Family Home
Sub Type Single Family Residence
Listing Status Sold
Purchase Type For Sale
Square Footage 1,377 sqft
Price per Sqft $145
Subdivision Presidio Village
MLS Listing ID 14301503
Sold Date 05/06/20
Style Traditional
Bedrooms 3
Full Baths 2
HOA Fees $10
HOA Y/N Mandatory
Total Fin. Sqft 1377
Year Built 2007
Annual Tax Amount $4,962
Lot Size 5,488 Sqft
Acres 0.126
Lot Dimensions 50X110
Property Description
Beautifully maintained one story newer Centex built home close to all the shopping and activities of Presidio! The lush landscaping & charming front porch welcome you to a light, bright & open floorplan. The generously sized kitchen is open to the Family & Dining rooms. Updated with fresh interior & exterior paint all you will need to do is bring your boxes! Wood look vinyl & ceramic tile throughout makes cleaning a breeze. Master Suite is split from the secondary bedrooms providing a peaceful retreat. Enjoy the benefits of energy efficiency without the wait & price tag of a new construction home. Please see virtual walk through as posted in the video section. To see it in person, contact your Realtor today!
Location
State TX
County Tarrant
Community Jogging Path/Bike Path, Park, Perimeter Fencing, Playground
Direction From 1709 W, L on 377, R on Kroger, which turns into Heritage Trace. Cross over I-35, L on Tehama Ridge, R on Grand Rapids.
Rooms
Dining Room 1
Interior
Interior Features Cable TV Available, Flat Screen Wiring, High Speed Internet Available, Sound System Wiring
Heating Central, Electric, Heat Pump
Cooling Ceiling Fan(s), Central Air, Electric, Heat Pump
Flooring Ceramic Tile, Laminate
Fireplaces Number 1
Fireplaces Type Stone, Wood Burning
Appliance Dishwasher, Disposal, Electric Oven, Electric Range, Microwave, Plumbed for Ice Maker, Vented Exhaust Fan, Electric Water Heater
Heat Source Central, Electric, Heat Pump
Laundry Electric Dryer Hookup, Full Size W/D Area, Washer Hookup
Exterior
Exterior Feature Covered Patio/Porch
Garage Spaces 2.0
Fence Wood
Community Features Jogging Path/Bike Path, Park, Perimeter Fencing, Playground
Utilities Available City Sewer, City Water, Concrete, Curbs, Sidewalk, Underground Utilities
Roof Type Composition
Garage Yes
Building
Lot Description Few Trees, Interior Lot, Landscaped, Subdivision
Story One
Foundation Slab
Structure Type Brick,Rock/Stone
Schools
Elementary Schools Prairievie
Middle Schools Chisholmtr
High Schools Northwest
School District Northwest Isd
Others
Restrictions Unknown Encumbrance(s)
Ownership The Dennison Family Trust
Acceptable Financing Cash, Conventional
Listing Terms Cash, Conventional
Financing Conventional
Read Less
Want to know what your home might be worth? Contact us for a FREE valuation!

Our team is ready to help you sell your home for the highest possible price ASAP

©2024 North Texas Real Estate Information Systems.
Bought with John Sturges • Keller Williams Realty

GET MORE INFORMATION





