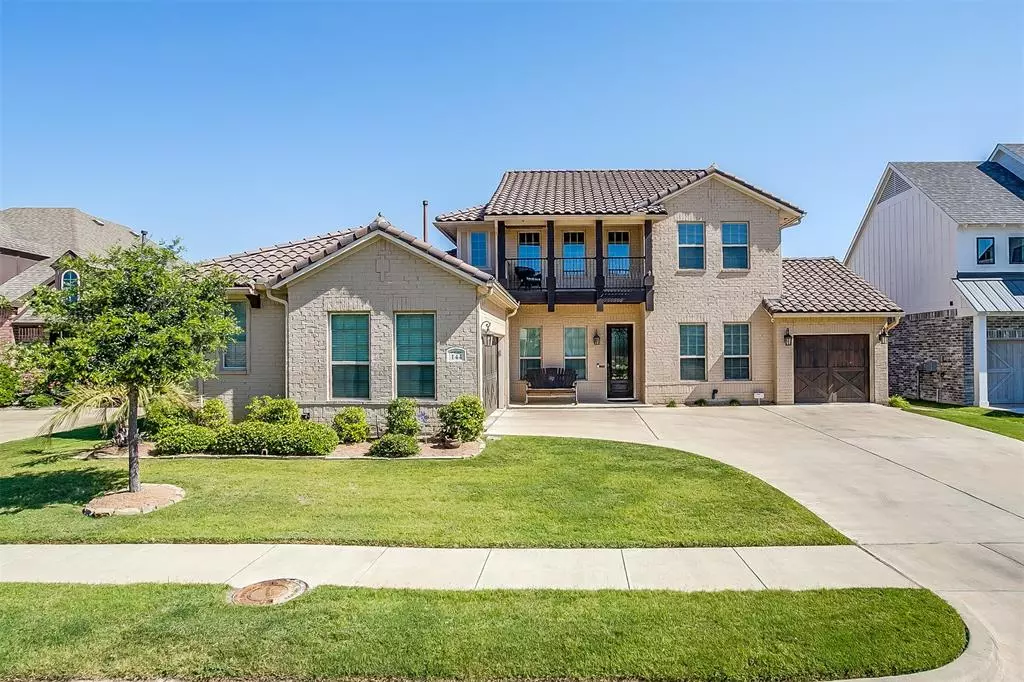$439,900
For more information regarding the value of a property, please contact us for a free consultation.
144 Mckinley Drive Burleson, TX 76028
4 Beds
3 Baths
3,268 SqFt
Key Details
Property Type Single Family Home
Sub Type Single Family Residence
Listing Status Sold
Purchase Type For Sale
Square Footage 3,268 sqft
Price per Sqft $134
Subdivision Hidden Vistas Ph 2
MLS Listing ID 14366867
Sold Date 08/21/20
Style Traditional
Bedrooms 4
Full Baths 3
HOA Fees $25/ann
HOA Y/N Mandatory
Total Fin. Sqft 3268
Year Built 2013
Annual Tax Amount $10,489
Lot Size 5,619 Sqft
Acres 0.129
Property Description
Immaculate 4 bedroom, 3 bath, 3 car garage with a tile roof for that Mediterranean look! Features include spacious rooms, engineered hardwood floors, beautiful cabinetry throughout, & exposed beams. Entry has soaring ceilings & opens to a formal dining room or study & curved iron staircase. Family room with cast stone gas fireplace open to breakfast nook & kitchen with custom cabinets, tile backsplash, breakfast bar & stainless appliances. 2 beds & 2 baths down, 2 beds & 1 bath up. Upstairs game room with built-in desks. Front and rear balconies, ample parking, & a sparkling pool with water features, ready for those hot Texas summers and so much more. Don't miss out on this spectacular home.
Location
State TX
County Johnson
Direction Merge onto I-35W S, Take exit 35 toward Hidden Creek Pkwy-Briaroaks Rd, Merge onto S Burleson Blvd, Turn right toward E Hidden Creek Pkwy, Continue straight, Turn left onto E Hidden Creek Pkwy, Turn left onto Hidden Vistas Blvd, Turn left toward Mckinley Dr, Turn right onto Mckinley DR
Rooms
Dining Room 2
Interior
Interior Features Cable TV Available, Decorative Lighting, Flat Screen Wiring, High Speed Internet Available, Sound System Wiring, Vaulted Ceiling(s)
Heating Central, Electric
Cooling Ceiling Fan(s), Central Air, Electric
Flooring Carpet, Ceramic Tile
Fireplaces Number 1
Fireplaces Type Decorative, Gas Logs
Appliance Dishwasher, Disposal, Electric Oven, Gas Cooktop, Microwave, Plumbed for Ice Maker, Gas Water Heater
Heat Source Central, Electric
Laundry Electric Dryer Hookup, Washer Hookup
Exterior
Exterior Feature Balcony, Covered Patio/Porch, Rain Gutters, Lighting
Garage Spaces 3.0
Fence Brick
Pool Gunite, In Ground, Sport
Utilities Available City Sewer, City Water, Concrete, Curbs, Individual Gas Meter, Individual Water Meter, Underground Utilities
Roof Type Fiber Cement,Slate,Tile
Total Parking Spaces 3
Garage Yes
Private Pool 1
Building
Lot Description Few Trees, Interior Lot, Landscaped, Sprinkler System
Story Two
Foundation Slab
Level or Stories Two
Structure Type Brick
Schools
Elementary Schools Norwood
Middle Schools Kerr
High Schools Centennial
School District Burleson Isd
Others
Restrictions Unknown Encumbrance(s)
Ownership Johnny & Linda Bedore
Acceptable Financing Cash, Conventional, FHA, VA Loan
Listing Terms Cash, Conventional, FHA, VA Loan
Financing Conventional
Read Less
Want to know what your home might be worth? Contact us for a FREE valuation!

Our team is ready to help you sell your home for the highest possible price ASAP

©2024 North Texas Real Estate Information Systems.
Bought with Darla Lorenson • RE/MAX Trinity

GET MORE INFORMATION

