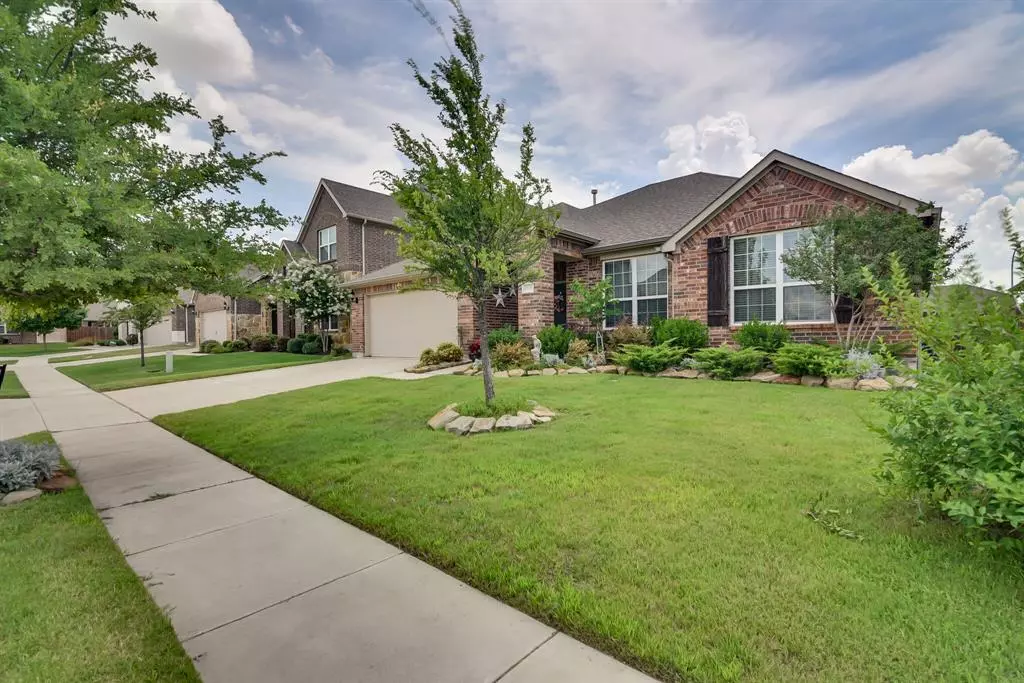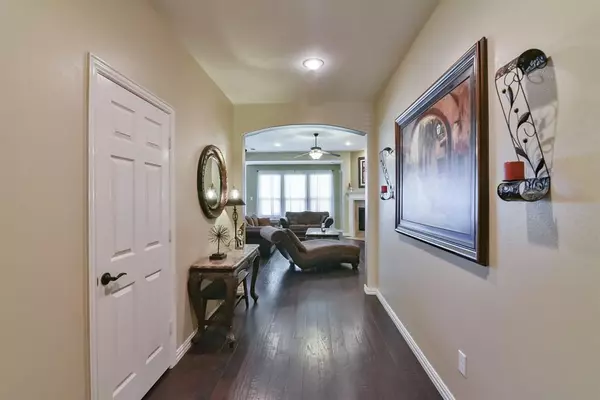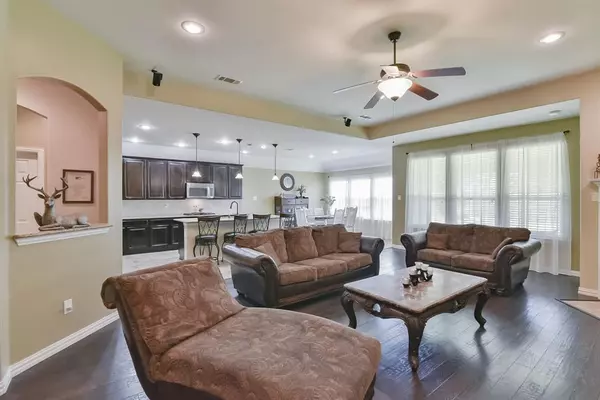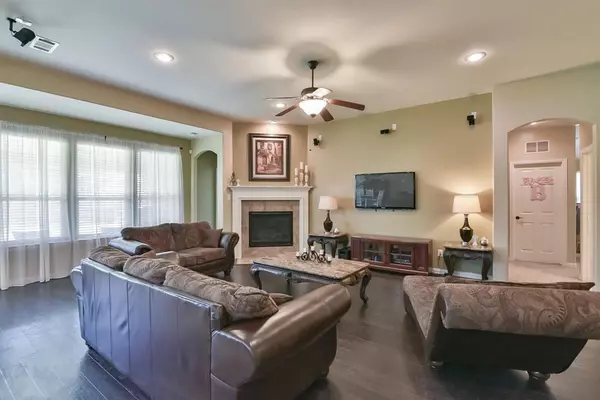$300,000
For more information regarding the value of a property, please contact us for a free consultation.
2109 Speckle Drive Fort Worth, TX 76131
4 Beds
3 Baths
2,562 SqFt
Key Details
Property Type Single Family Home
Sub Type Single Family Residence
Listing Status Sold
Purchase Type For Sale
Square Footage 2,562 sqft
Price per Sqft $117
Subdivision Parr Trust
MLS Listing ID 14364121
Sold Date 08/10/20
Bedrooms 4
Full Baths 2
Half Baths 1
HOA Fees $52/qua
HOA Y/N Mandatory
Total Fin. Sqft 2562
Year Built 2013
Annual Tax Amount $7,924
Lot Size 7,797 Sqft
Acres 0.179
Property Description
Beautiful 4 bed, 2.5 bath home. Large covered patio sets the stage for perfect for back yard barbeque's coupled with the outside gas line ran just for your grill! Walking trails and pool in the community are ideal for staying active. This home has two living areas and an office nook, so there is space for all your needs. Open concept with tall ceilings and arched entry ways . The kitchen has stainless appliances, granite counter and bar, gas stove top, and a large walk in pantry perfect for the chef in the family. The living room has surround sound and is ready for your movie nights, or hosting watch party's. Tankless water heater so you never have to worry about running out of hot water!
Location
State TX
County Tarrant
Community Club House, Community Pool, Jogging Path/Bike Path
Direction Off 35W exit Basswood Blvd. Follow GPS
Rooms
Dining Room 1
Interior
Interior Features Cable TV Available, High Speed Internet Available, Sound System Wiring
Heating Central, Electric
Cooling Central Air, Electric
Flooring Carpet, Ceramic Tile, Wood
Fireplaces Number 1
Fireplaces Type Gas Logs
Appliance Dishwasher, Disposal, Gas Cooktop, Plumbed For Gas in Kitchen
Heat Source Central, Electric
Exterior
Exterior Feature Covered Patio/Porch
Garage Spaces 2.0
Fence Wood
Community Features Club House, Community Pool, Jogging Path/Bike Path
Utilities Available City Sewer, City Water
Roof Type Composition
Total Parking Spaces 2
Garage Yes
Building
Lot Description Few Trees, Interior Lot, Landscaped, Lrg. Backyard Grass, Sprinkler System, Subdivision
Story One
Foundation Slab
Level or Stories One
Structure Type Brick
Schools
Elementary Schools Sunset Valley
Middle Schools Vista Ridge
High Schools Fossilridg
School District Keller Isd
Others
Ownership Bruno Ortega and Maria Ortega
Acceptable Financing Cash, Conventional, FHA, VA Loan
Listing Terms Cash, Conventional, FHA, VA Loan
Financing VA
Read Less
Want to know what your home might be worth? Contact us for a FREE valuation!

Our team is ready to help you sell your home for the highest possible price ASAP

©2025 North Texas Real Estate Information Systems.
Bought with Melanie Macdonald • Century 21 Judge Fite Company
GET MORE INFORMATION





