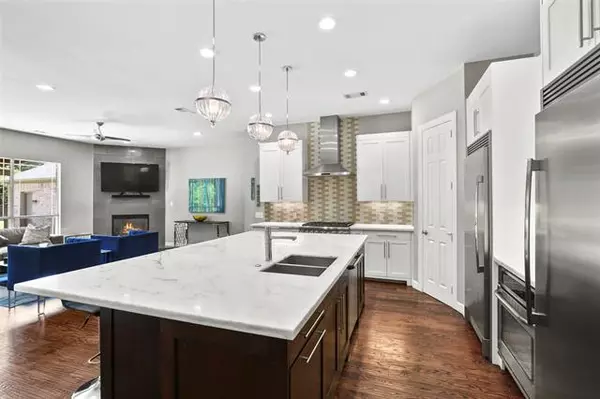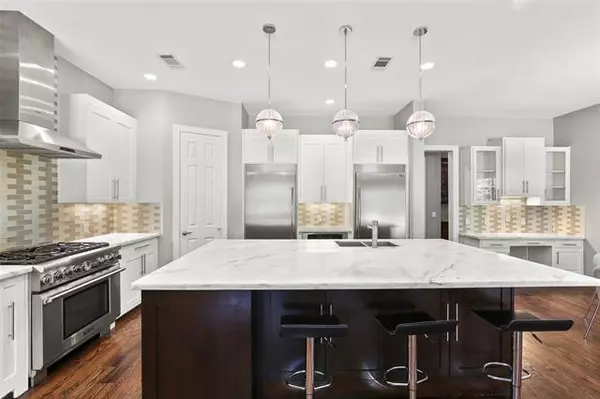$1,075,000
For more information regarding the value of a property, please contact us for a free consultation.
1205 Bay Meadows Drive Southlake, TX 76092
5 Beds
6 Baths
4,792 SqFt
Key Details
Property Type Single Family Home
Sub Type Single Family Residence
Listing Status Sold
Purchase Type For Sale
Square Footage 4,792 sqft
Price per Sqft $224
Subdivision Triple C Ranch Southlake
MLS Listing ID 14377011
Sold Date 08/12/20
Style Traditional
Bedrooms 5
Full Baths 6
HOA Y/N Mandatory
Total Fin. Sqft 4792
Year Built 2004
Annual Tax Amount $17,404
Lot Size 1.004 Acres
Acres 1.004
Property Description
Located on a full acre, this impressive home features an abundance of newly updated on-trend finishes. From the jaw dropping kitchen with its oversized Marble topped Walnut Island, Custom Cabinetry, Designer Fixtures, Thermador Appliances & Frigidaire Standalone Units to the Spa-like Master Bath with Carrara Marble Shower, Rainfall Shower Head & Freestanding Soaker Tub. Phenomenal outdoor living with Outdoor Kitchen, Extended Pergolas, Bar-top Seating & Stone Fireplace overlooking the Sparkling Pool, Spa & Waterslide. First floor spaces include open concept living, multiple spacious flex spaces, study & downstairs guest suite. Upstairs include fully decked out media & game rooms! Interior photos coming Thursday
Location
State TX
County Tarrant
Direction From 114 head North on Carroll Ave., Right on Bay Meadows Drive, home is on the right.
Rooms
Dining Room 2
Interior
Interior Features Cable TV Available, Decorative Lighting, Dry Bar, High Speed Internet Available, Multiple Staircases, Vaulted Ceiling(s)
Heating Central, Natural Gas
Cooling Ceiling Fan(s), Central Air, Electric
Flooring Carpet, Ceramic Tile
Fireplaces Number 2
Fireplaces Type Gas Logs, Stone, Wood Burning
Appliance Dishwasher, Electric Cooktop, Electric Oven, Microwave
Heat Source Central, Natural Gas
Laundry Electric Dryer Hookup, Full Size W/D Area
Exterior
Exterior Feature Attached Grill, Covered Deck, Covered Patio/Porch, Fire Pit, Rain Gutters, Lighting, Outdoor Living Center
Garage Spaces 3.0
Carport Spaces 1
Fence Metal, Wood
Pool Gunite, In Ground, Pool/Spa Combo, Pool Sweep, Water Feature
Utilities Available City Sewer, City Water
Roof Type Composition
Garage Yes
Private Pool 1
Building
Lot Description Acreage, Few Trees, Greenbelt, Interior Lot, Landscaped, Lrg. Backyard Grass, Many Trees, Sprinkler System, Subdivision
Story Two
Foundation Slab
Structure Type Brick,Rock/Stone
Schools
Elementary Schools Johnson
Middle Schools Carroll
High Schools Carroll
School District Carroll Isd
Others
Ownership Owner of Record
Acceptable Financing Cash, Conventional, VA Loan
Listing Terms Cash, Conventional, VA Loan
Financing Conventional
Special Listing Condition Res. Service Contract, Survey Available
Read Less
Want to know what your home might be worth? Contact us for a FREE valuation!

Our team is ready to help you sell your home for the highest possible price ASAP

©2024 North Texas Real Estate Information Systems.
Bought with James Sharp • JP & Associates Plano

GET MORE INFORMATION





