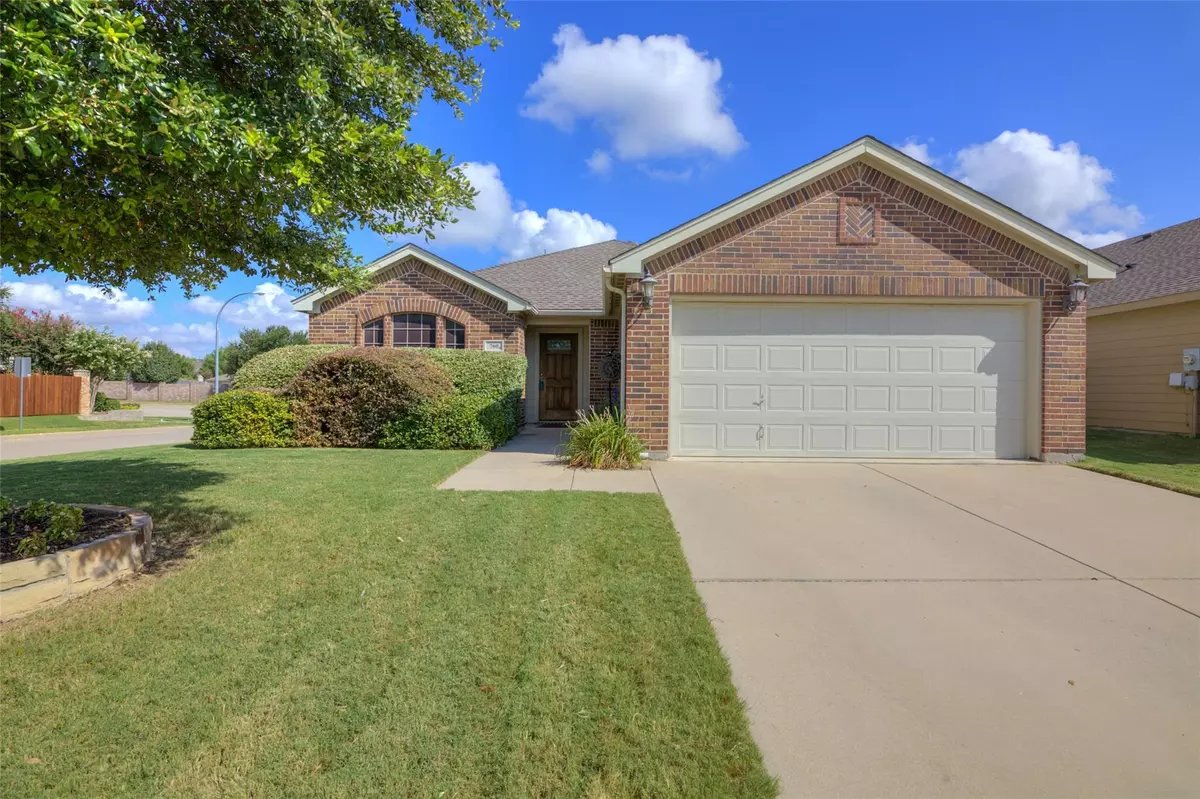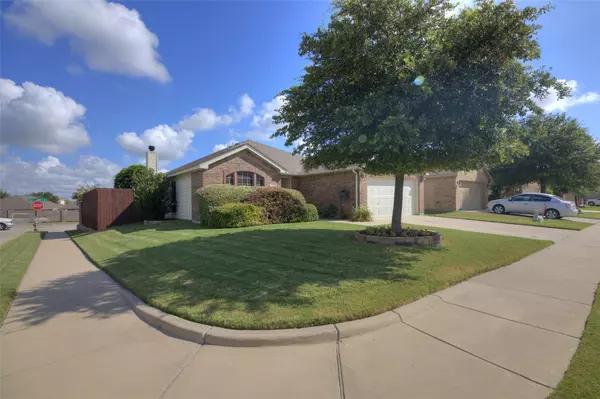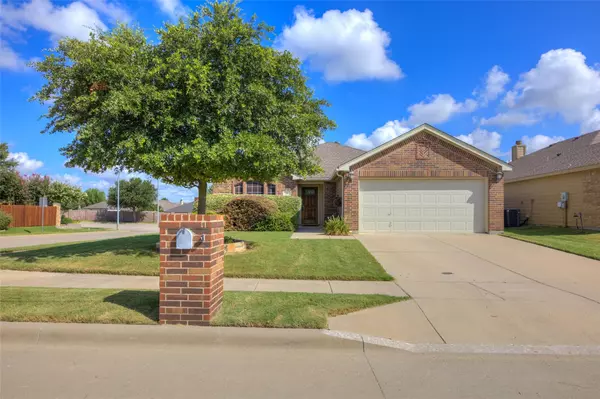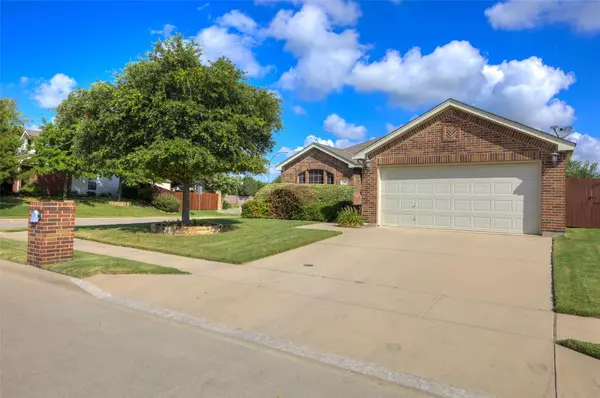$229,900
For more information regarding the value of a property, please contact us for a free consultation.
760 Mexicali Way Fort Worth, TX 76052
3 Beds
2 Baths
1,668 SqFt
Key Details
Property Type Single Family Home
Sub Type Single Family Residence
Listing Status Sold
Purchase Type For Sale
Square Footage 1,668 sqft
Price per Sqft $137
Subdivision Sendera Ranch East
MLS Listing ID 14396821
Sold Date 08/17/20
Style Traditional
Bedrooms 3
Full Baths 2
HOA Fees $44/ann
HOA Y/N Mandatory
Total Fin. Sqft 1668
Year Built 2008
Annual Tax Amount $5,275
Lot Size 6,969 Sqft
Acres 0.16
Property Description
Beautifully landscaped three bedroom, two bathroom home located on premium corner lot in the award winning Northwest ISD. Home has over $35K of builder upgrades as well as many unique features such as an oversized garage with tons of built in storage, epoxy flooring and utility sink, solar screens, huge covered outdoor living area with marine grade speakers hardwired for entertaining. Large kitchen is at the center of the home with granite countertops, plenty of counter space and 42 in cabinets. Split bedrooms provide privacy while still enjoying an open floorplan. Home is immaculate and very well kept. The Sendera Ranch Community offers pool with splash Park, playground, Tennis courts and jogging trails.
Location
State TX
County Tarrant
Direction Traveling west on Avondale Haslet Rd, turn Right on Sendera Ranch Blvd, turn Right on Diamondback Lane, turn Right on Baja Drive, House is on the left at the corner of Baja Dr and Mexicali Way. 760 Mexicali Way
Rooms
Dining Room 2
Interior
Interior Features Cable TV Available, Decorative Lighting, High Speed Internet Available, Sound System Wiring, Vaulted Ceiling(s)
Heating Central, Electric
Cooling Attic Fan, Ceiling Fan(s), Central Air, Electric
Flooring Carpet, Ceramic Tile, Luxury Vinyl Plank
Fireplaces Number 1
Fireplaces Type Brick
Appliance Dishwasher, Disposal, Electric Cooktop, Electric Oven, Microwave, Plumbed for Ice Maker, Refrigerator, Vented Exhaust Fan, Electric Water Heater
Heat Source Central, Electric
Laundry Electric Dryer Hookup, Full Size W/D Area, Washer Hookup
Exterior
Exterior Feature Covered Patio/Porch, Outdoor Living Center, Storage
Garage Spaces 2.0
Fence Wood
Utilities Available City Sewer, City Water, Concrete, Curbs, Sidewalk
Roof Type Composition
Garage Yes
Building
Lot Description Corner Lot, Few Trees, Landscaped, Sprinkler System
Story One
Foundation Slab
Structure Type Brick,Siding
Schools
Elementary Schools Thompson
Middle Schools John M Tidwell
High Schools Eaton
School District Northwest Isd
Others
Restrictions No Known Restriction(s)
Ownership Darren Cummings, Karen Bryant
Acceptable Financing Cash, Conventional, FHA, VA Loan
Listing Terms Cash, Conventional, FHA, VA Loan
Financing Cash
Read Less
Want to know what your home might be worth? Contact us for a FREE valuation!

Our team is ready to help you sell your home for the highest possible price ASAP

©2024 North Texas Real Estate Information Systems.
Bought with Lori Spencer • Spencer Realtors

GET MORE INFORMATION





