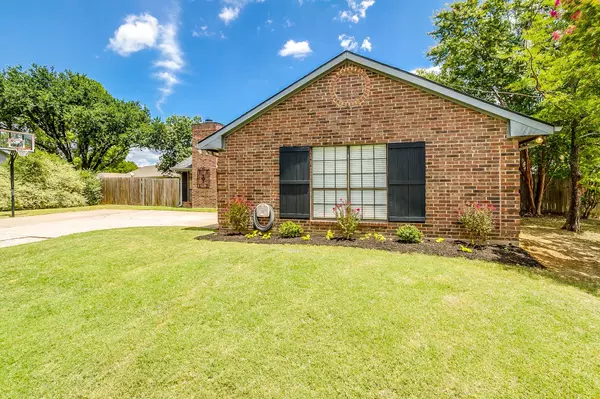$315,000
For more information regarding the value of a property, please contact us for a free consultation.
2 Crooked Creek Court Trophy Club, TX 76262
3 Beds
2 Baths
1,988 SqFt
Key Details
Property Type Single Family Home
Sub Type Single Family Residence
Listing Status Sold
Purchase Type For Sale
Square Footage 1,988 sqft
Price per Sqft $158
Subdivision Trophy Club # 8
MLS Listing ID 14381401
Sold Date 09/02/20
Style Traditional
Bedrooms 3
Full Baths 2
HOA Y/N None
Total Fin. Sqft 1988
Year Built 1984
Annual Tax Amount $6,250
Lot Size 9,496 Sqft
Acres 0.218
Property Description
Beautiful home on a cul-de-sac. Quiet neighborhood located in desirable Northwest ISD! Fresh paint and new roof installed in July 2020. Open kitchen and vaulted-ceiling living area are perfect for entertaining. The living area is large enough to accommodate a separate area for dining or could be used for extra sitting space. Study could easily function as a 4th bedroom with a closet or a bonus flex space that would be ideal for an at-home office, play room or quiet study. Access to great community features such as a pool, splash pad, tennis courts, and jogging trails. Great entry opportunity into this fabulous neighborhood. There is much to love about this home! A MUST SEE!
Location
State TX
County Denton
Community Community Pool, Jogging Path/Bike Path, Park, Tennis Court(S)
Direction take 114, exit Trophy Club Lakes Drive, turn right on Trophy Club Dr, turn right on Oakmont, turn right on Creek Courts with will become Crooked Creek Court after you veer to the left.
Rooms
Dining Room 2
Interior
Interior Features Cable TV Available, Decorative Lighting, High Speed Internet Available, Vaulted Ceiling(s)
Heating Central, Electric
Cooling Ceiling Fan(s), Central Air, Electric
Flooring Carpet, Ceramic Tile, Wood
Fireplaces Number 1
Fireplaces Type Brick, Wood Burning
Appliance Dishwasher, Disposal, Microwave, Plumbed for Ice Maker, Vented Exhaust Fan
Heat Source Central, Electric
Laundry Electric Dryer Hookup, Full Size W/D Area, Washer Hookup
Exterior
Garage Spaces 2.0
Fence Wood
Community Features Community Pool, Jogging Path/Bike Path, Park, Tennis Court(s)
Utilities Available Concrete, Curbs, MUD Sewer, MUD Water, Underground Utilities
Roof Type Composition
Garage Yes
Building
Lot Description Cul-De-Sac, Few Trees, Landscaped
Story One
Foundation Slab
Structure Type Brick
Schools
Elementary Schools Lakeview
Middle Schools Medlin
High Schools Byron Nelson
School District Northwest Isd
Others
Ownership See Agent
Acceptable Financing Cash, Conventional, FHA, VA Loan
Listing Terms Cash, Conventional, FHA, VA Loan
Financing Conventional
Read Less
Want to know what your home might be worth? Contact us for a FREE valuation!

Our team is ready to help you sell your home for the highest possible price ASAP

©2024 North Texas Real Estate Information Systems.
Bought with Michael Moshiri • Grand Realty Services

GET MORE INFORMATION





