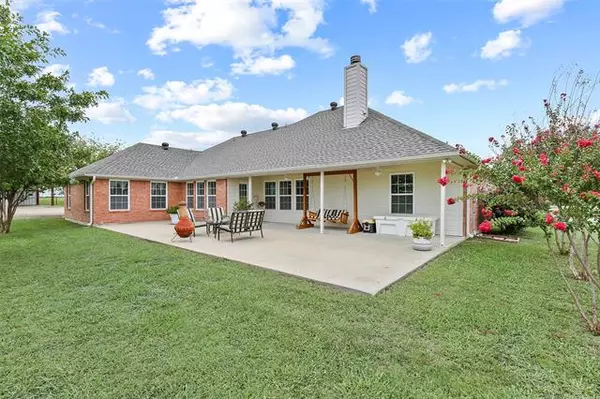$350,000
For more information regarding the value of a property, please contact us for a free consultation.
5536 Southfork Drive N Royse City, TX 75189
4 Beds
2 Baths
2,416 SqFt
Key Details
Property Type Single Family Home
Sub Type Single Family Residence
Listing Status Sold
Purchase Type For Sale
Square Footage 2,416 sqft
Price per Sqft $144
Subdivision Southfork
MLS Listing ID 14438591
Sold Date 10/30/20
Style Traditional
Bedrooms 4
Full Baths 2
HOA Y/N None
Total Fin. Sqft 2416
Year Built 2003
Annual Tax Amount $5,458
Lot Size 2.110 Acres
Acres 2.11
Property Description
NO HOA, NO MUD, and NO City Tax! Meticulously cared for home on 2.11 acres with a 22x40 insulated workshop complete with full bathroom, separate water heater, HVAC unit and second floor. Perfect for a home based business, man cave, party barn and could be converted to a guest qtr. There is covered RV or boat parking and plug. Just imagine sitting on the covered back porch looking out onto your own personal paradise. You can even bring your horse, cow, goat or chickens! Split floor plan with 3 bdrms on one side of the house while the master suite is separate on the other side. Bonus room off the kitchen that is perfect for home schooling. There is also a storage shed and fenced in dog run. This home has it all!
Location
State TX
County Hunt
Direction I30 East take exit 83 to FM 1565, CONTINUE ON FRONTAGE ROAD APPROX 1 MILE TO SOUTHFORK DR, THEN TURN RIGHT, THEN RIGHT ON FIRST STREET SOUTHFORK DR N, HOME IS ON THE LEFT!
Rooms
Dining Room 1
Interior
Interior Features Cable TV Available, Decorative Lighting, Flat Screen Wiring, High Speed Internet Available, Sound System Wiring
Heating Central, Electric, Heat Pump
Cooling Ceiling Fan(s), Central Air, Electric, Heat Pump
Flooring Carpet, Ceramic Tile
Fireplaces Number 1
Fireplaces Type Wood Burning
Equipment Satellite Dish
Appliance Dishwasher, Disposal, Electric Cooktop, Electric Oven, Microwave, Plumbed for Ice Maker, Vented Exhaust Fan, Electric Water Heater
Heat Source Central, Electric, Heat Pump
Exterior
Exterior Feature Covered Patio/Porch, Dog Run, Rain Gutters, RV/Boat Parking, Storage
Carport Spaces 2
Fence Chain Link
Utilities Available Concrete, Outside City Limits, Septic
Roof Type Composition
Garage No
Building
Lot Description Acreage, Few Trees, Interior Lot, Landscaped, Lrg. Backyard Grass, Subdivision
Story One
Foundation Slab
Structure Type Brick
Schools
Elementary Schools Kathryn Griffis
Middle Schools Caddomills
High Schools Caddomills
School District Caddo Mills Isd
Others
Ownership Jane L Caldwell
Acceptable Financing Cash, Conventional, FHA, USDA Loan, VA Loan
Listing Terms Cash, Conventional, FHA, USDA Loan, VA Loan
Financing Conventional
Special Listing Condition Aerial Photo, Survey Available, Verify Tax Exemptions
Read Less
Want to know what your home might be worth? Contact us for a FREE valuation!

Our team is ready to help you sell your home for the highest possible price ASAP

©2024 North Texas Real Estate Information Systems.
Bought with David Caswell • ERA Cornerstone Realty

GET MORE INFORMATION





