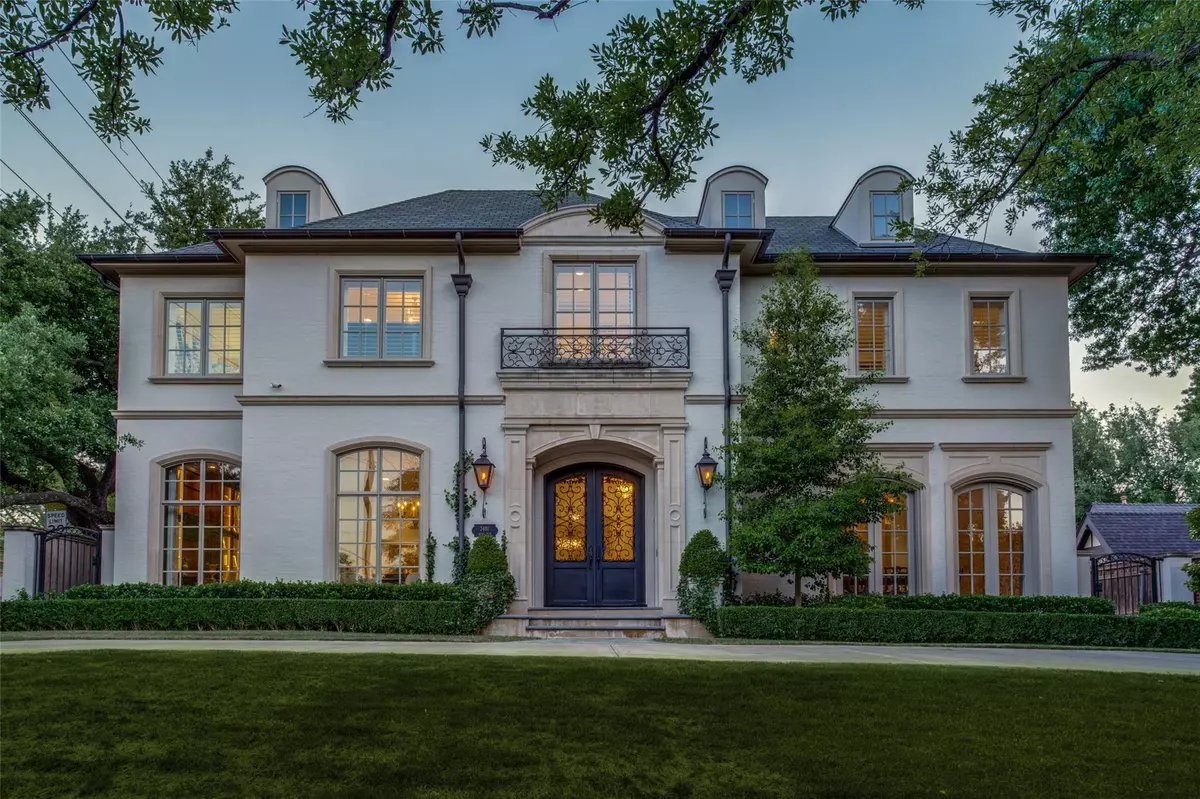$2,999,000
For more information regarding the value of a property, please contact us for a free consultation.
3401 Drexel Drive Highland Park, TX 75205
5 Beds
7 Baths
7,092 SqFt
Key Details
Property Type Single Family Home
Sub Type Single Family Residence
Listing Status Sold
Purchase Type For Sale
Square Footage 7,092 sqft
Price per Sqft $422
Subdivision Highland Park 4Th Inst
MLS Listing ID 14270474
Sold Date 10/30/20
Style Traditional
Bedrooms 5
Full Baths 5
Half Baths 2
HOA Y/N None
Total Fin. Sqft 7092
Year Built 2013
Lot Size 0.255 Acres
Acres 0.255
Lot Dimensions 74 X 150
Property Description
Custom built by Natalie Davis in 2013. Home provides 5 bedrooms, 5.2 baths, Study, Playroom, Media Room under 6,907 SQFT. Gorgeous home with exquisite finishes, such as gray pearl quartzite, Wolf-Miele appliances in the kitchen, white&gray marble in master with his and her closets and vanities. Over-sized corner lot, 74 x 150. Pier-Beam Foundation. Additional 500+ sq ft on third floor is unfinished; Could be finished as a studio with full bath and kitchenette; Has plumbing, needs sheetrock and stairs. Perfect backyard for entertaining with covered porch providing built-in-grill & gas fireplace. Turf in backyard with three hole putting green. Walking distance to Snider Plaza, Katy Trail and MORE!
Location
State TX
County Dallas
Direction From Hillcrest and Mockingbird go South. Home will be on the West side corner.
Rooms
Dining Room 2
Interior
Interior Features Built-in Wine Cooler, Decorative Lighting, High Speed Internet Available, Multiple Staircases, Wet Bar
Heating Central, Natural Gas
Cooling Central Air, Electric
Flooring Ceramic Tile, Marble, Wood
Fireplaces Number 2
Fireplaces Type Gas Logs, Gas Starter
Appliance Built-in Refrigerator, Dishwasher, Disposal, Double Oven, Gas Cooktop, Gas Range, Ice Maker, Microwave, Plumbed For Gas in Kitchen, Plumbed for Ice Maker, Refrigerator, Vented Exhaust Fan, Warming Drawer
Heat Source Central, Natural Gas
Exterior
Exterior Feature Attached Grill, Covered Patio/Porch
Garage Spaces 3.0
Fence Wood
Utilities Available City Sewer, City Water
Roof Type Composition
Garage Yes
Building
Lot Description Corner Lot
Story Two
Foundation Pillar/Post/Pier
Structure Type Frame
Schools
Elementary Schools Armstrong
Middle Schools Highland Park
High Schools Highland Park
School District Highland Park Isd
Others
Ownership See Agent
Acceptable Financing Contact Agent
Listing Terms Contact Agent
Financing Conventional
Read Less
Want to know what your home might be worth? Contact us for a FREE valuation!

Our team is ready to help you sell your home for the highest possible price ASAP

©2024 North Texas Real Estate Information Systems.
Bought with Stephanie Jacobs • Allie Beth Allman & Assoc.

GET MORE INFORMATION





