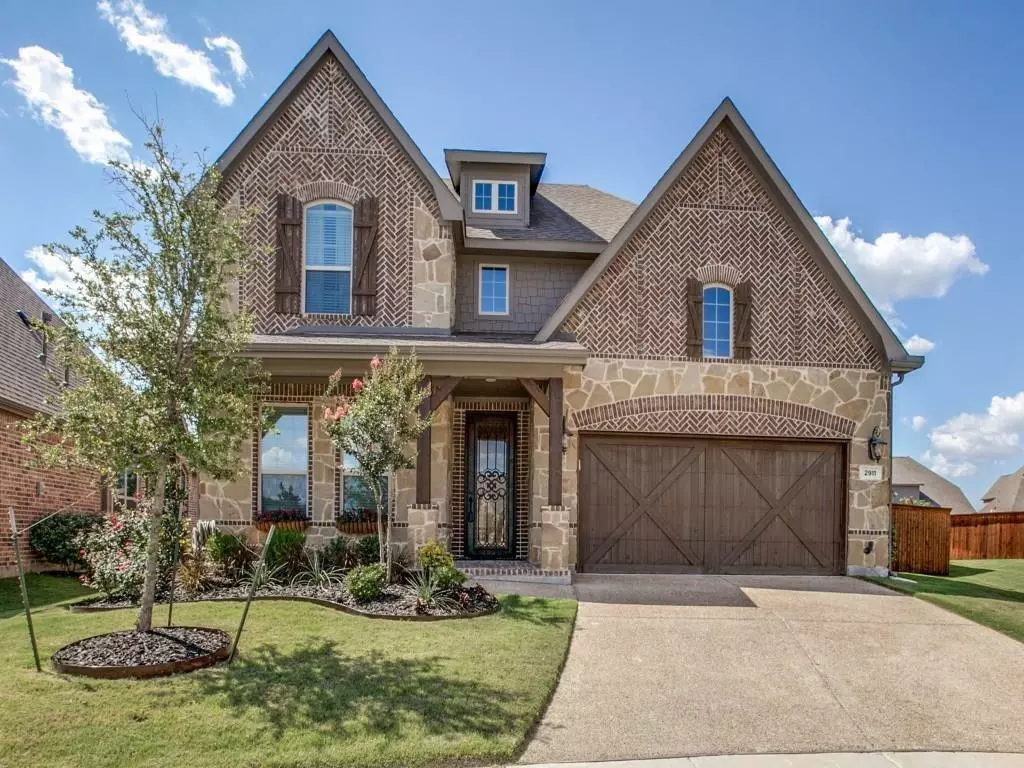$530,000
For more information regarding the value of a property, please contact us for a free consultation.
2911 Nottingham Drive Trophy Club, TX 76262
3 Beds
4 Baths
2,774 SqFt
Key Details
Property Type Single Family Home
Sub Type Single Family Residence
Listing Status Sold
Purchase Type For Sale
Square Footage 2,774 sqft
Price per Sqft $191
Subdivision The Highlands At Trophy Club N
MLS Listing ID 14457653
Sold Date 11/24/20
Style Contemporary/Modern
Bedrooms 3
Full Baths 3
Half Baths 1
HOA Fees $24/qua
HOA Y/N Mandatory
Total Fin. Sqft 2774
Year Built 2015
Annual Tax Amount $10,056
Lot Size 8,276 Sqft
Acres 0.19
Property Description
Location-Location-Location!This amazing home in the Abby Moor area of Trophy Club was built in 2015 and has every bell and whistle you can imagine! Some features include.-Freshly Renovated heated play pool (can heat itself to 104 degrees!)-Beautiful Modern Kitchen-Jack and Jill Bathroom finished out with granite counter tops-Dedicated doggie door that lets out to a beautiful grassy area
Location
State TX
County Denton
Community Community Pool, Golf, Greenbelt, Jogging Path/Bike Path, Park, Playground
Direction From Highway 114 take the exit for Trophy Lake drive. Continue onto Trophy Club Drive then go left on Trophy Park drive. Turn right onto Annandale, and then left on Nottingham.
Rooms
Dining Room 2
Interior
Interior Features Cable TV Available, Decorative Lighting, Flat Screen Wiring, High Speed Internet Available, Sound System Wiring, Vaulted Ceiling(s), Wainscoting
Heating Central, Natural Gas, Zoned
Cooling Central Air, Electric, Zoned
Flooring Carpet, Ceramic Tile, Wood
Fireplaces Number 1
Fireplaces Type Gas Logs
Appliance Convection Oven, Dishwasher, Disposal, Double Oven, Gas Cooktop, Microwave, Plumbed For Gas in Kitchen, Plumbed for Ice Maker
Heat Source Central, Natural Gas, Zoned
Laundry Electric Dryer Hookup, Full Size W/D Area, Gas Dryer Hookup, Washer Hookup
Exterior
Exterior Feature Covered Patio/Porch, Rain Gutters, Lighting
Garage Spaces 2.0
Fence Brick, Rock/Stone, Wood
Pool Gunite, Heated, In Ground, Pool Sweep, Water Feature
Community Features Community Pool, Golf, Greenbelt, Jogging Path/Bike Path, Park, Playground
Utilities Available Cable Available, Concrete, Curbs, Electricity Available, Individual Gas Meter, Individual Water Meter, MUD Sewer, MUD Water, Natural Gas Available, Sidewalk, Underground Utilities
Roof Type Composition
Total Parking Spaces 2
Garage Yes
Private Pool 1
Building
Lot Description Cul-De-Sac, Few Trees, Irregular Lot, Landscaped, Sprinkler System, Subdivision
Story Two
Foundation Slab
Level or Stories Two
Structure Type Brick
Schools
Elementary Schools Beck
Middle Schools Medlin
High Schools Byron Nelson
School District Northwest Isd
Others
Ownership Ambrose
Acceptable Financing Cash, Conventional
Listing Terms Cash, Conventional
Financing Conventional
Special Listing Condition Survey Available
Read Less
Want to know what your home might be worth? Contact us for a FREE valuation!

Our team is ready to help you sell your home for the highest possible price ASAP

©2024 North Texas Real Estate Information Systems.
Bought with Melissa Harshman • Coldwell Banker Apex, REALTORS

GET MORE INFORMATION

