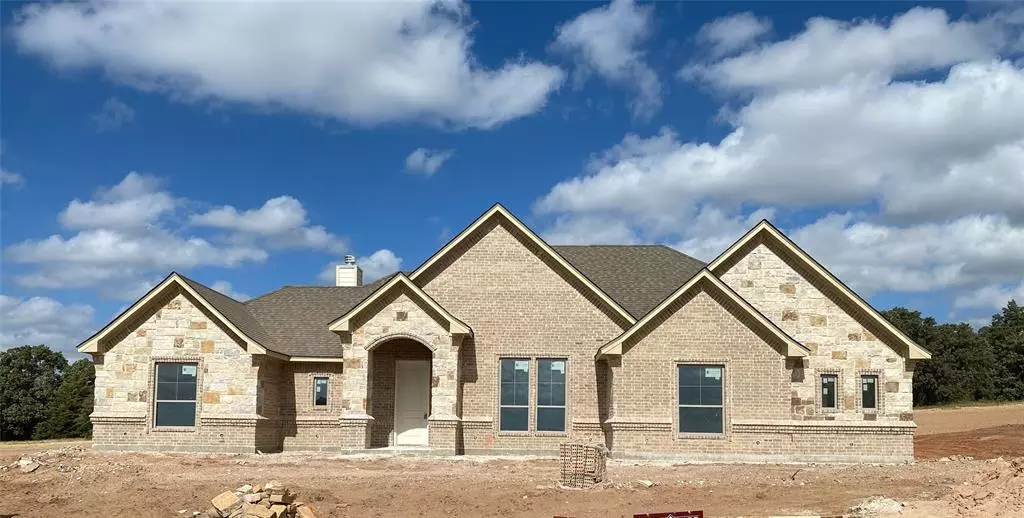$352,400
For more information regarding the value of a property, please contact us for a free consultation.
1016 Hope Court Boyd, TX 76023
3 Beds
3 Baths
2,245 SqFt
Key Details
Property Type Single Family Home
Sub Type Single Family Residence
Listing Status Sold
Purchase Type For Sale
Square Footage 2,245 sqft
Price per Sqft $156
Subdivision New Hope Heights
MLS Listing ID 14442464
Sold Date 12/28/20
Style Ranch
Bedrooms 3
Full Baths 2
Half Baths 1
HOA Y/N None
Total Fin. Sqft 2245
Year Built 2020
Lot Size 1.000 Acres
Acres 1.0
Property Description
Coming soon! A luxurious Doug Parr Home is waiting for you! As soon as you walk in, you will be astonished by the craftsmanship of Doug Parr throughout the house. 2245 sq ft home in the New Hope Heights subdivision. 3 bedroom, 2.1 bath. Study can be considered 4th bedroom and a 2 car garage. Open floor plan for all to enjoy. Some of the stunning features of this home include custom cabinetry, large island kitchen, mud bench, large utility room, and a vaulted living room with beams. WBFP in your living room. More great features are energy efficient insulation and HVAC, Low E vinyl windows, engineered post tension cable slab with piers, and 3 cm granite.
Location
State TX
County Parker
Direction From 199, go N on 2257 Jay Bird Lane which becomes Knob Hill Rd, L on Hew Hope Rd, you will see development and neighborhood entrance on L between oak trees.
Rooms
Dining Room 1
Interior
Interior Features Decorative Lighting, Flat Screen Wiring
Heating Central, Electric
Cooling Central Air, Electric
Flooring Ceramic Tile, Vinyl
Fireplaces Number 1
Fireplaces Type Wood Burning
Appliance Dishwasher, Disposal, Electric Cooktop, Electric Oven, Microwave, Plumbed for Ice Maker
Heat Source Central, Electric
Exterior
Exterior Feature Covered Patio/Porch
Garage Spaces 2.0
Utilities Available Co-op Water, Septic
Roof Type Composition
Total Parking Spaces 2
Garage Yes
Building
Story One
Foundation Slab
Level or Stories One
Structure Type Other
Schools
Elementary Schools Reno
Middle Schools Springtown
High Schools Springtown
School District Springtown Isd
Others
Restrictions Deed
Ownership Withheld
Acceptable Financing Cash, Conventional
Listing Terms Cash, Conventional
Financing Conventional
Read Less
Want to know what your home might be worth? Contact us for a FREE valuation!

Our team is ready to help you sell your home for the highest possible price ASAP

©2024 North Texas Real Estate Information Systems.
Bought with Non-Mls Member • NON MLS

GET MORE INFORMATION

