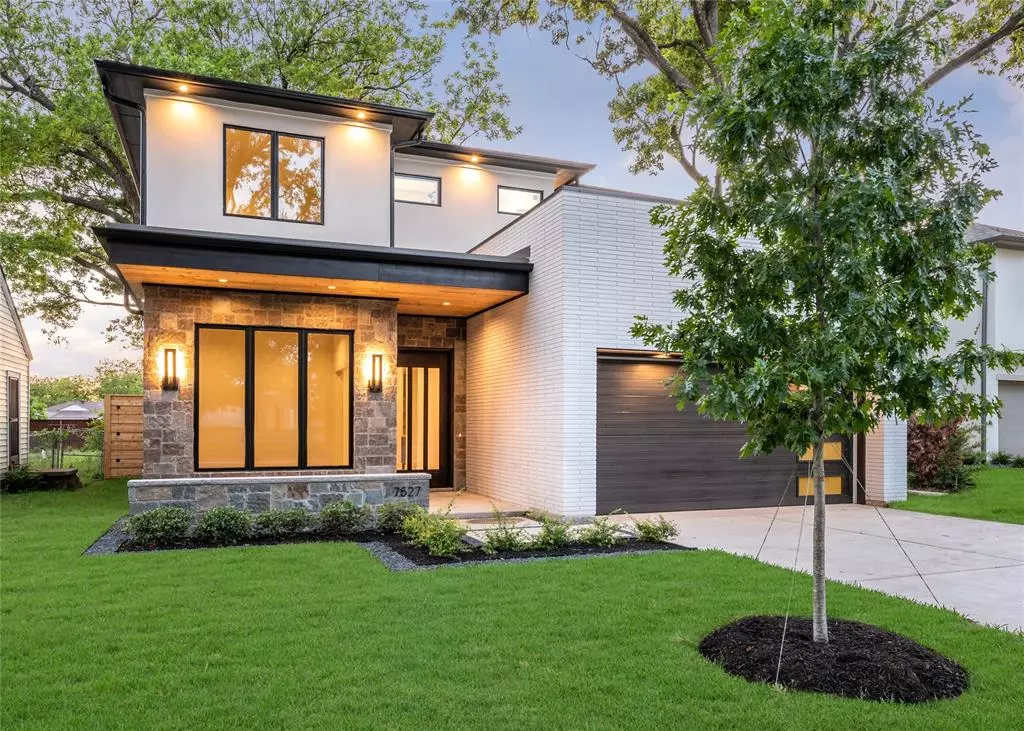$1,149,000
For more information regarding the value of a property, please contact us for a free consultation.
7527 Kaywood Drive Dallas, TX 75209
4 Beds
4 Baths
3,948 SqFt
Key Details
Property Type Single Family Home
Sub Type Single Family Residence
Listing Status Sold
Purchase Type For Sale
Square Footage 3,948 sqft
Price per Sqft $291
Subdivision University Blvd Terrace
MLS Listing ID 14338439
Sold Date 11/12/20
Style Contemporary/Modern,Mid-Century Modern
Bedrooms 4
Full Baths 3
Half Baths 1
HOA Y/N None
Total Fin. Sqft 3948
Year Built 2020
Lot Size 8,145 Sqft
Acres 0.187
Lot Dimensions 50x163
Property Description
Modern Luxury developed by Hunt Classic Designs, the residence greets you with linear pearl white stone, clean lines, & masterful design. 11ft ceilings on main level, smooth walls, 4 inch white oak flrs, & stone FP that forms the expansive open concept overlooking lrg yard. Kitchen with immense Quartzite island, Rift cut cabinetry, Fisher Paykel appl, & Full-service wet bar open to LA's. Spacious cantilevered outdoor living w Quaker glass drs. Downstairs Master suite feat spa bath, split vanities, & 2 private oversized closets. Floating steel framed wood plank stairs lead upstairs to 3 BRs, wet bar with fridge, game rm. Pella windows, Foam encapsulation, tankless water heater, 17 seer Lennox HVAC, LED lights.
Location
State TX
County Dallas
Direction Inwood to University. University to Kaywood.
Rooms
Dining Room 1
Interior
Interior Features Cable TV Available, Decorative Lighting, Flat Screen Wiring, High Speed Internet Available, Wet Bar
Heating Central, Natural Gas, Zoned
Cooling Ceiling Fan(s), Central Air, Electric, Zoned
Flooring Carpet, Ceramic Tile, Other, Wood
Fireplaces Number 1
Fireplaces Type Gas Starter
Appliance Commercial Grade Range, Convection Oven, Dishwasher, Disposal, Electric Oven, Gas Cooktop, Ice Maker, Plumbed For Gas in Kitchen, Plumbed for Ice Maker, Refrigerator, Vented Exhaust Fan, Gas Water Heater
Heat Source Central, Natural Gas, Zoned
Laundry Electric Dryer Hookup, Full Size W/D Area, Washer Hookup
Exterior
Exterior Feature Covered Patio/Porch, Rain Gutters
Garage Spaces 2.0
Fence Wood
Utilities Available Alley, City Sewer, Concrete, Curbs, Overhead Utilities, Sidewalk
Roof Type Composition,Other
Total Parking Spaces 2
Garage Yes
Building
Lot Description Agricultural, Few Trees, Interior Lot, Landscaped, Lrg. Backyard Grass, Subdivision
Story Two
Foundation Slab
Level or Stories Two
Structure Type Brick,Rock/Stone,Stucco
Schools
Elementary Schools Polk
Middle Schools Cary
High Schools Jefferson
School District Dallas Isd
Others
Ownership See Agent
Acceptable Financing Cash, Conventional
Listing Terms Cash, Conventional
Financing Conventional
Read Less
Want to know what your home might be worth? Contact us for a FREE valuation!

Our team is ready to help you sell your home for the highest possible price ASAP

©2024 North Texas Real Estate Information Systems.
Bought with Ben Lee • Dave Perry Miller Real Estate

GET MORE INFORMATION

