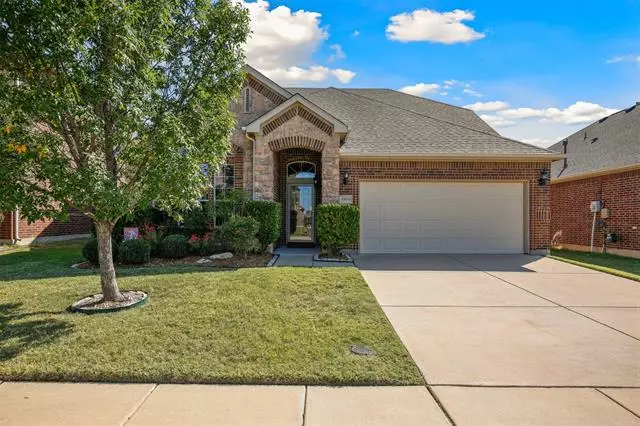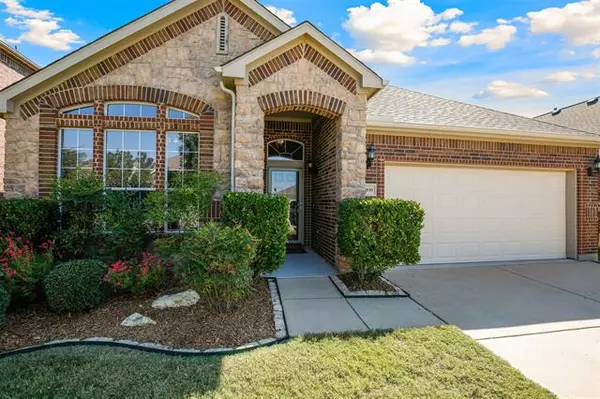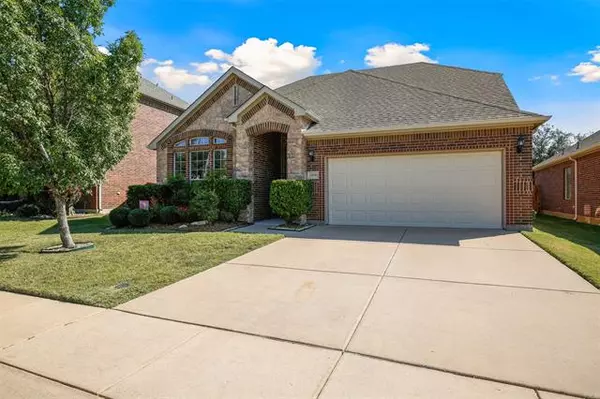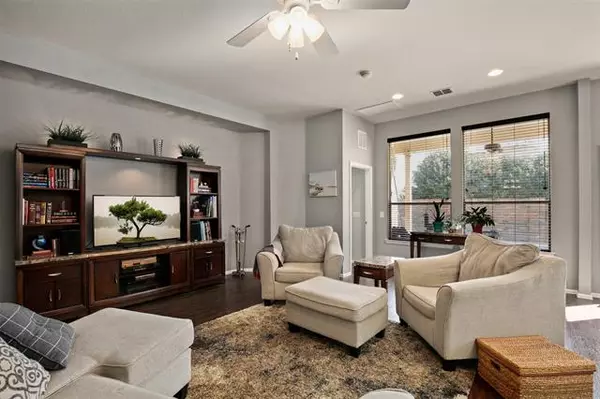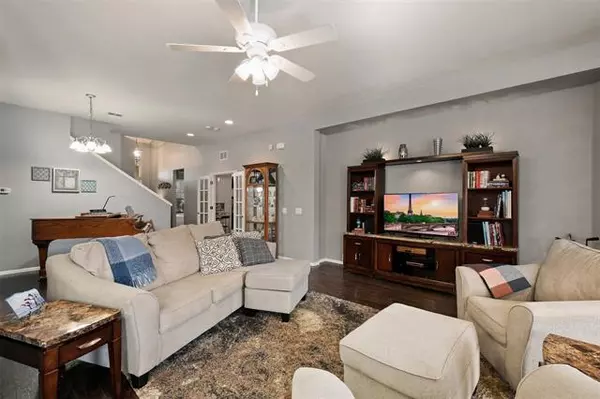$315,000
For more information regarding the value of a property, please contact us for a free consultation.
15836 Coyote Hill Drive Fort Worth, TX 76177
3 Beds
3 Baths
2,652 SqFt
Key Details
Property Type Single Family Home
Sub Type Single Family Residence
Listing Status Sold
Purchase Type For Sale
Square Footage 2,652 sqft
Price per Sqft $118
Subdivision Beechwood Creeks
MLS Listing ID 14438500
Sold Date 11/13/20
Style Traditional
Bedrooms 3
Full Baths 3
HOA Fees $45/ann
HOA Y/N Mandatory
Total Fin. Sqft 2652
Year Built 2008
Annual Tax Amount $6,936
Lot Size 5,270 Sqft
Acres 0.121
Property Description
Beautiful 3 bed, 3 bath home plus a dedicated office in Beechwood Creeks. Home features gorgeous laminate flooring, open floor plan w guest bed & bath as you enter. Bright family room overlooks the sparkling pool & waterfall. Updated kitchen w granite, electric range, convection oven & pull out storage drawers in lower cabinets to entice the family chef. Primary suite features dual sinks, garden tub, large shower & walk-in closet. Upstairs features a large game room plus the 3rd bedroom & bath. Private backyard w covered patio & plenty of room to entertain around the pool. Kitchen appliances were replaced in '17, roof replaced in '18, HVAC replaced in '19 & new interior paint in '20. Great community amenities!
Location
State TX
County Denton
Community Club House, Community Pool, Golf, Greenbelt, Playground
Direction Take TX-114 W to Double Eagle Blvd. and head South. Turn right on Mirasol Dr and then left on Coyote Hill Dr. House is on the left.
Rooms
Dining Room 2
Interior
Interior Features Cable TV Available, High Speed Internet Available
Heating Central, Natural Gas
Cooling Ceiling Fan(s), Central Air, Electric
Flooring Carpet, Ceramic Tile, Laminate
Appliance Convection Oven, Dishwasher, Disposal, Electric Cooktop, Electric Range, Microwave, Plumbed For Gas in Kitchen, Plumbed for Ice Maker, Electric Water Heater
Heat Source Central, Natural Gas
Exterior
Exterior Feature Covered Patio/Porch, Rain Gutters
Garage Spaces 2.0
Fence Wood
Community Features Club House, Community Pool, Golf, Greenbelt, Playground
Utilities Available City Sewer, City Water, Concrete, Curbs, Individual Gas Meter, Individual Water Meter, Sidewalk, Underground Utilities
Roof Type Composition
Garage Yes
Private Pool 1
Building
Lot Description Landscaped, Sprinkler System, Subdivision
Story Two
Foundation Slab
Structure Type Brick,Rock/Stone
Schools
Elementary Schools Hatfield
Middle Schools Pike
High Schools Northwest
School District Northwest Isd
Others
Ownership On File
Acceptable Financing Cash, Conventional, FHA, VA Loan
Listing Terms Cash, Conventional, FHA, VA Loan
Financing Conventional
Read Less
Want to know what your home might be worth? Contact us for a FREE valuation!

Our team is ready to help you sell your home for the highest possible price ASAP

©2024 North Texas Real Estate Information Systems.
Bought with Cameron Choate • Lovejoy Homes Realty, LLC.

GET MORE INFORMATION

