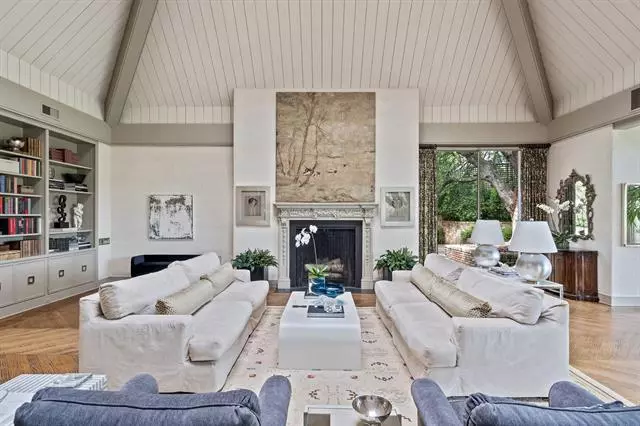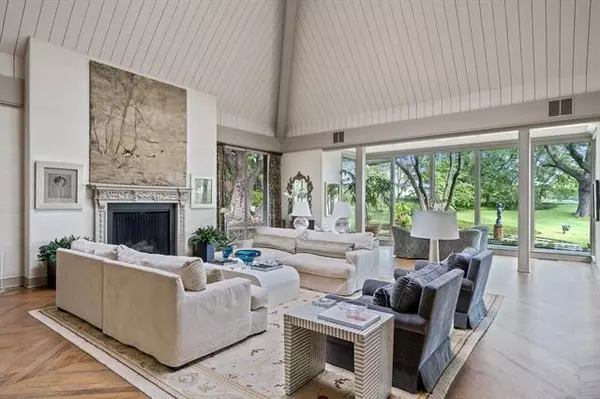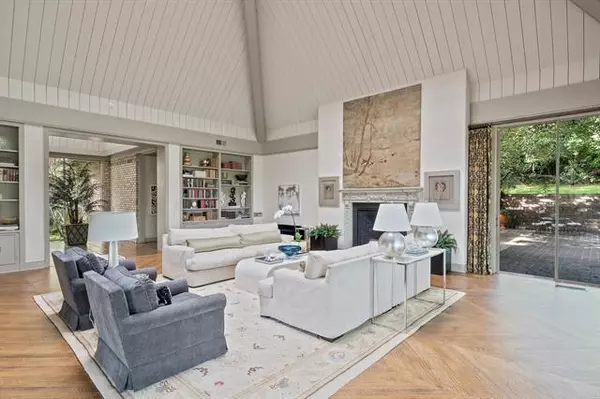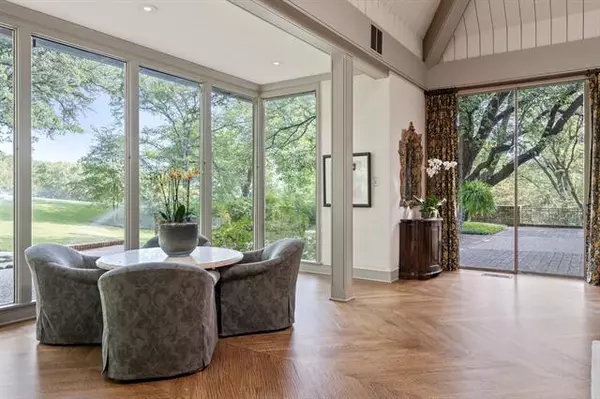$3,900,000
For more information regarding the value of a property, please contact us for a free consultation.
6000 Indian Creek Court Westover Hills, TX 76107
5 Beds
7 Baths
8,684 SqFt
Key Details
Property Type Single Family Home
Sub Type Single Family Residence
Listing Status Sold
Purchase Type For Sale
Square Footage 8,684 sqft
Price per Sqft $449
Subdivision Westover Hills Add
MLS Listing ID 14445100
Sold Date 12/21/20
Style Contemporary/Modern
Bedrooms 5
Full Baths 5
Half Baths 2
HOA Y/N None
Total Fin. Sqft 8684
Year Built 1972
Annual Tax Amount $81,737
Lot Size 2.014 Acres
Acres 2.014
Property Description
This awe inspiring home sits on a secluded cul-de-sac in exclusive Westover Hills. The landscaped grounds cover over two acres and back up to the 6th green of Shady Oaks golf course. The fountained entrance leads to a grand entry and the beginning of a home filled with natural light from enormous windows facing the very private terraces and yard. The soaring vaulted ceilings add even more space to the grand living and dining areas that are just waiting for large parties. Go to one of the secluded terraces to spend some private time amongst the fauna, or sit by one of the fire places and gaze at the view. All bedrooms, kitchen, living and dining are on one level. Ease of living in an elegant surrounding.
Location
State TX
County Tarrant
Community Golf
Direction Roaring Springs to Westover Drive. Right on Indian Creek Drive then right on Indian Creek Court.
Rooms
Dining Room 2
Interior
Interior Features Built-in Wine Cooler, Cable TV Available, Decorative Lighting, Sound System Wiring, Vaulted Ceiling(s)
Heating Central, Electric
Cooling Ceiling Fan(s), Central Air, Electric
Flooring Carpet, Ceramic Tile, Parquet, Wood
Fireplaces Number 3
Fireplaces Type Gas Starter, Master Bedroom, Wood Burning
Appliance Dishwasher, Disposal, Double Oven, Dryer, Gas Cooktop, Microwave, Plumbed For Gas in Kitchen, Refrigerator, Vented Exhaust Fan, Gas Water Heater
Heat Source Central, Electric
Laundry Electric Dryer Hookup, Washer Hookup
Exterior
Exterior Feature Garden(s), Rain Gutters, Lighting, Private Yard
Carport Spaces 5
Fence Chain Link, Wood
Community Features Golf
Utilities Available City Sewer, City Water, Curbs, Individual Gas Meter, Underground Utilities
Roof Type Composition
Garage Yes
Building
Lot Description Acreage, Agricultural, Cul-De-Sac, Landscaped, Lrg. Backyard Grass, Many Trees, On Golf Course, Sprinkler System
Story Two
Foundation Pillar/Post/Pier, Slab
Structure Type Brick
Schools
Elementary Schools Phillips M
Middle Schools Monnig
High Schools Arlngtnhts
School District Fort Worth Isd
Others
Ownership Estate of Leland A. Hodges/LA
Acceptable Financing Cash, Conventional
Listing Terms Cash, Conventional
Financing Cash
Read Less
Want to know what your home might be worth? Contact us for a FREE valuation!

Our team is ready to help you sell your home for the highest possible price ASAP

©2025 North Texas Real Estate Information Systems.
Bought with Makenzie Pannell • Williams Trew Real Estate
GET MORE INFORMATION





