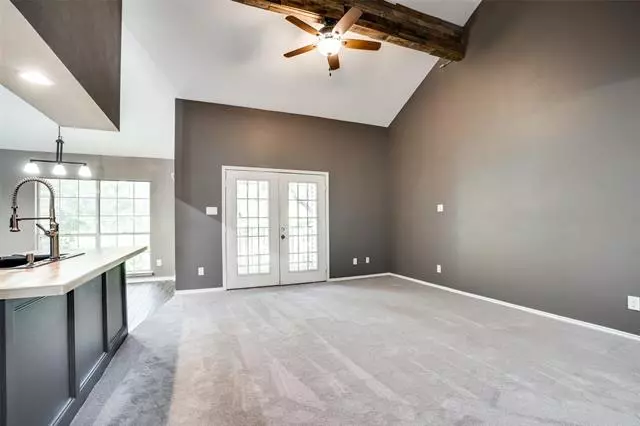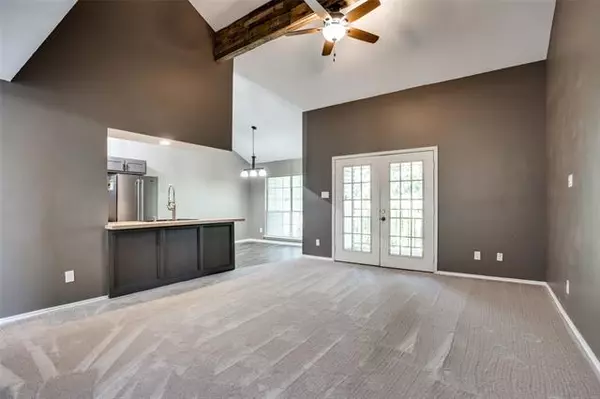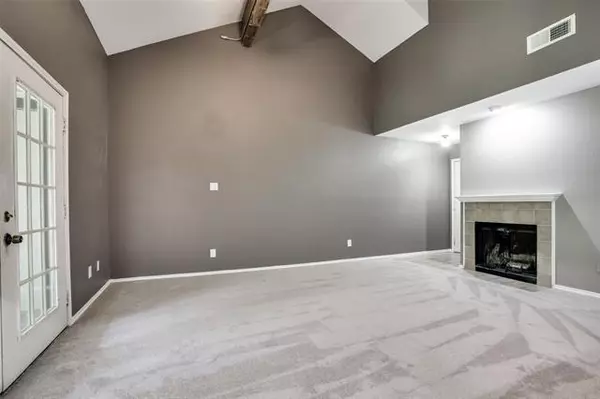$163,900
For more information regarding the value of a property, please contact us for a free consultation.
2506 Wedglea Drive #104 Dallas, TX 75211
1 Bed
1 Bath
964 SqFt
Key Details
Property Type Condo
Sub Type Condominium
Listing Status Sold
Purchase Type For Sale
Square Footage 964 sqft
Price per Sqft $170
Subdivision Wedglea Creek Condos Ph 01-02
MLS Listing ID 14448564
Sold Date 02/05/21
Style Contemporary/Modern
Bedrooms 1
Full Baths 1
HOA Fees $204/mo
HOA Y/N Mandatory
Total Fin. Sqft 964
Year Built 1985
Annual Tax Amount $3,953
Lot Size 2.093 Acres
Acres 2.093
Property Sub-Type Condominium
Property Description
Recently renovated modern one bedroom with a separate WORK FROM HOME OFFICE. Open concept and soaring ceilings. French doors to private outdoor patio. Condo complete with recent cabinets in kitchen and bath, counter-tops, high-end appliances, updated lighting & fixtures. A separate laundry room includes W-D. Refrigerator remains. Oversized master bedroom with tons of closet space. Study can serve as a flex space for overnight guest. Amenities include community pool with clubhouse and a fenced off-leash dog park. HOA includes pool and landscaping maintenance, water and trash, exterior maintenance and insurance. Close to downtown, Bishop Arts, Stevens Park Golf Course & Trinity Groves. Low HOA dues $204 month.
Location
State TX
County Dallas
Community Club House, Community Pool, Community Sprinkler, Park, Spa
Direction From Hampton go West on Plymouth, right on Bahama and right onto Wedglea. First left into Wedglea Creek.
Rooms
Dining Room 1
Interior
Interior Features Cable TV Available, High Speed Internet Available, Vaulted Ceiling(s)
Heating Central, Electric
Cooling Ceiling Fan(s), Central Air, Electric
Flooring Carpet, Ceramic Tile
Fireplaces Number 1
Fireplaces Type Metal, Wood Burning
Appliance Dishwasher, Disposal, Dryer, Electric Range, Microwave, Plumbed for Ice Maker, Refrigerator, Trash Compactor, Washer, Electric Water Heater
Heat Source Central, Electric
Exterior
Exterior Feature Balcony, Covered Patio/Porch, Rain Gutters
Carport Spaces 1
Fence Chain Link, Metal
Pool Cabana, Fenced, Gunite, In Ground, Pool/Spa Combo
Community Features Club House, Community Pool, Community Sprinkler, Park, Spa
Utilities Available City Sewer, City Water, Community Mailbox, Concrete, Curbs, Master Water Meter, Private Road, Underground Utilities
Roof Type Composition
Garage Yes
Private Pool 1
Building
Lot Description Acreage, Landscaped, Many Trees, Sprinkler System
Story One
Foundation Slab
Structure Type Frame,Vinyl Siding
Schools
Elementary Schools Stevenspar
Middle Schools Quintenill
High Schools Pinkston
School District Dallas Isd
Others
Restrictions Building,Deed,No Waterbeds
Ownership Kelly Pollow
Acceptable Financing Cash, Conventional
Listing Terms Cash, Conventional
Financing Conventional
Read Less
Want to know what your home might be worth? Contact us for a FREE valuation!

Our team is ready to help you sell your home for the highest possible price ASAP

©2025 North Texas Real Estate Information Systems.
Bought with Akiah Pettis • Fathom Realty
GET MORE INFORMATION





