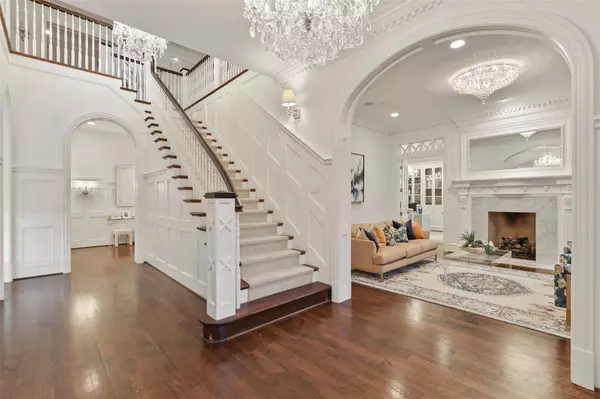$4,595,000
For more information regarding the value of a property, please contact us for a free consultation.
6331 Deloache Avenue Dallas, TX 75225
7 Beds
8 Baths
10,290 SqFt
Key Details
Property Type Single Family Home
Sub Type Single Family Residence
Listing Status Sold
Purchase Type For Sale
Square Footage 10,290 sqft
Price per Sqft $446
Subdivision Uri Jones
MLS Listing ID 14491218
Sold Date 03/08/21
Style Contemporary/Modern,Traditional
Bedrooms 7
Full Baths 7
Half Baths 1
HOA Y/N None
Total Fin. Sqft 10290
Year Built 2007
Lot Size 0.574 Acres
Acres 0.574
Lot Dimensions 100 x 250
Property Description
Stately Preston Hollow estate by Dennis Mullinex on a heavily treed 100x250 lot boasting exceptional craftsmanship with designer touches and home automation fit for the most discerning buyer. A fabulous floor plan including a chefs kitchen with 3 Turbo Chef ovens, a Gaggenau induction cooktop, 2 Sub-Zeros & large island with Carrera marble and a spacious study. An elevator connecting to 2 levels of this home with multiple living including game, media & play rooms. An incredible master suite including Neorest Air Bath, steam shower & large walk-in closet. The backyard offers a private oasis with a cantilevered roof over the patio, Ozone pool & spa with water features, sport court, fire pit & outdoor kitchen.
Location
State TX
County Dallas
Direction From Preston and Northwest Highway, go North on Preston, right on Deloache Avenue to 6331. Home will be on left side.
Rooms
Dining Room 2
Interior
Interior Features Built-in Wine Cooler, Cable TV Available, Decorative Lighting, Elevator, Flat Screen Wiring, High Speed Internet Available, Multiple Staircases, Other, Smart Home System, Sound System Wiring, Vaulted Ceiling(s), Wainscoting, Wet Bar
Heating Central, Natural Gas, Zoned
Cooling Central Air, Electric, Zoned
Flooring Carpet, Marble, Wood
Fireplaces Number 4
Fireplaces Type Brick, Gas Logs, Gas Starter, Master Bedroom
Appliance Built-in Refrigerator, Commercial Grade Range, Commercial Grade Vent, Convection Oven, Dishwasher, Disposal, Double Oven, Electric Cooktop, Gas Cooktop, Microwave, Plumbed For Gas in Kitchen, Plumbed for Ice Maker, Refrigerator, Water Filter, Water Purifier, Water Softener
Heat Source Central, Natural Gas, Zoned
Laundry Electric Dryer Hookup, Full Size W/D Area, Gas Dryer Hookup
Exterior
Exterior Feature Attached Grill, Covered Patio/Porch, Fire Pit, Rain Gutters, Lighting, Mosquito Mist System, Outdoor Living Center, Sport Court
Garage Spaces 3.0
Fence Gate, Wrought Iron, Wood
Pool Gunite, Heated, In Ground, Other, Pool/Spa Combo, Pool Sweep, Water Feature
Utilities Available City Sewer, City Water, Concrete, Curbs
Roof Type Composition
Garage Yes
Private Pool 1
Building
Lot Description Few Trees, Interior Lot, Landscaped, Sprinkler System
Story Three Or More
Foundation Pillar/Post/Pier
Structure Type Brick
Schools
Elementary Schools Prestonhol
Middle Schools Benjamin Franklin
High Schools Hillcrest
School District Dallas Isd
Others
Ownership See Agent
Acceptable Financing Cash, Conventional
Listing Terms Cash, Conventional
Financing Cash
Read Less
Want to know what your home might be worth? Contact us for a FREE valuation!

Our team is ready to help you sell your home for the highest possible price ASAP

©2025 North Texas Real Estate Information Systems.
Bought with Susan Baldwin • Allie Beth Allman & Assoc.
GET MORE INFORMATION





