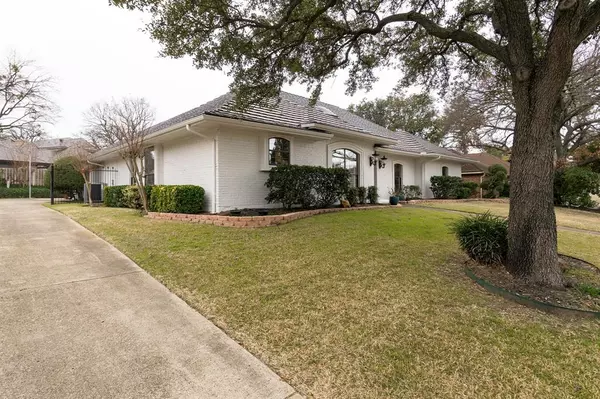$440,000
For more information regarding the value of a property, please contact us for a free consultation.
213 Oakmont Drive Trophy Club, TX 76262
3 Beds
2 Baths
2,512 SqFt
Key Details
Property Type Single Family Home
Sub Type Single Family Residence
Listing Status Sold
Purchase Type For Sale
Square Footage 2,512 sqft
Price per Sqft $175
Subdivision Trophy Club # 1
MLS Listing ID 14509291
Sold Date 03/17/21
Style Traditional
Bedrooms 3
Full Baths 2
HOA Y/N None
Total Fin. Sqft 2512
Year Built 1980
Annual Tax Amount $8,633
Lot Size 0.254 Acres
Acres 0.254
Property Description
Spectacular three bedroom two bath home featuring a pool and spa. Gourmet eat-in kitchen with granite countertops, built-in ovens, beautifulcabinetry, and plenty of counter space. Formal living and dining. Secondary living room or game room overlooking the pool. Wet bar! Split bedrooms. Enjoy the evenings outside in your very ownbackyardgetaway.
Location
State TX
County Denton
Direction 114 E to R Trophy Lake Drive, R to round a bout , R on Trophy Club, L on Oakmont
Rooms
Dining Room 2
Interior
Interior Features Decorative Lighting, High Speed Internet Available, Paneling, Wet Bar
Heating Central, Electric
Cooling Central Air, Electric
Flooring Carpet, Ceramic Tile, Luxury Vinyl Plank
Fireplaces Number 1
Fireplaces Type Brick
Appliance Dishwasher, Disposal, Double Oven, Electric Cooktop, Plumbed for Ice Maker
Heat Source Central, Electric
Exterior
Exterior Feature Rain Gutters
Garage Spaces 2.0
Fence Wood
Pool Gunite, In Ground, Separate Spa/Hot Tub
Utilities Available City Sewer, City Water, Concrete, Curbs
Roof Type Other
Total Parking Spaces 2
Garage Yes
Private Pool 1
Building
Lot Description Few Trees, Interior Lot, Landscaped, Subdivision
Story One
Foundation Slab
Level or Stories One
Structure Type Brick
Schools
Elementary Schools Lakeview
Middle Schools Medlin
High Schools Byron Nelson
School District Northwest Isd
Others
Ownership Stroud
Acceptable Financing Cash, Conventional, FHA, VA Loan
Listing Terms Cash, Conventional, FHA, VA Loan
Financing Conventional
Read Less
Want to know what your home might be worth? Contact us for a FREE valuation!

Our team is ready to help you sell your home for the highest possible price ASAP

©2024 North Texas Real Estate Information Systems.
Bought with Lujenna Shumaker • Mike Mazyck Realty

GET MORE INFORMATION





