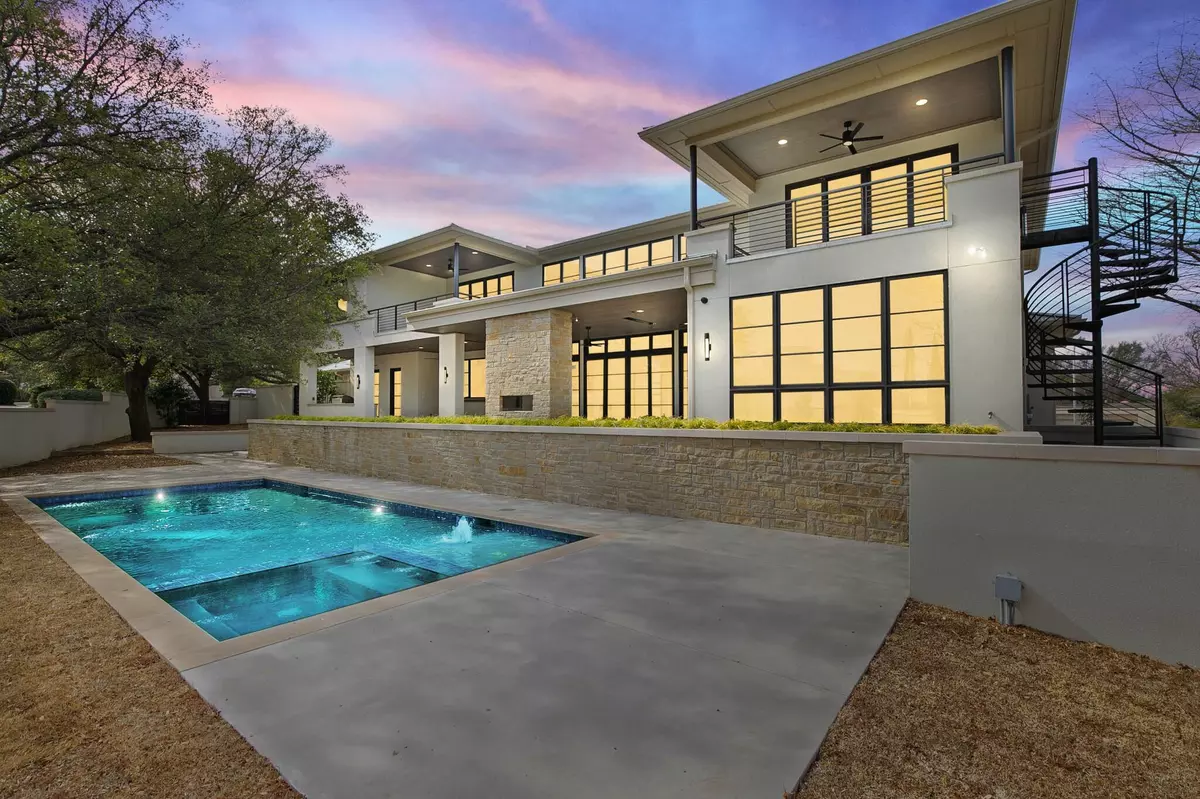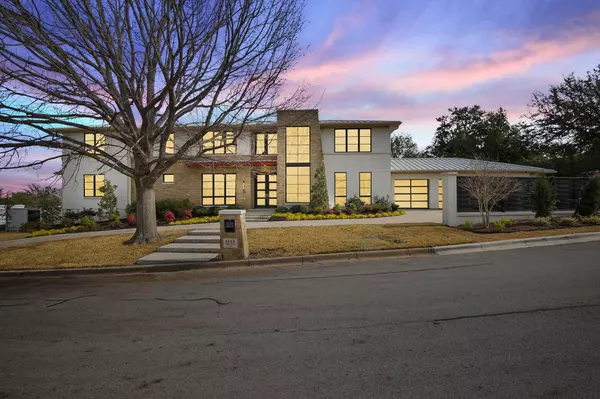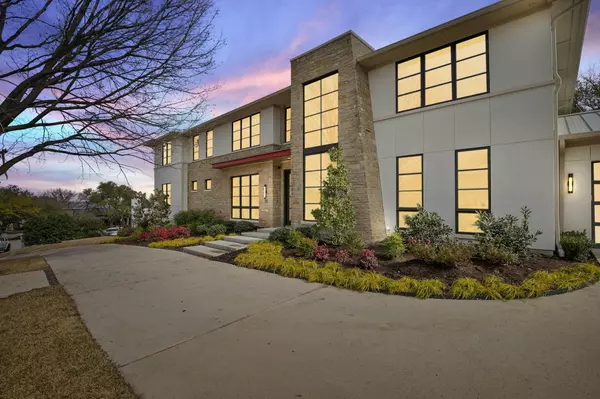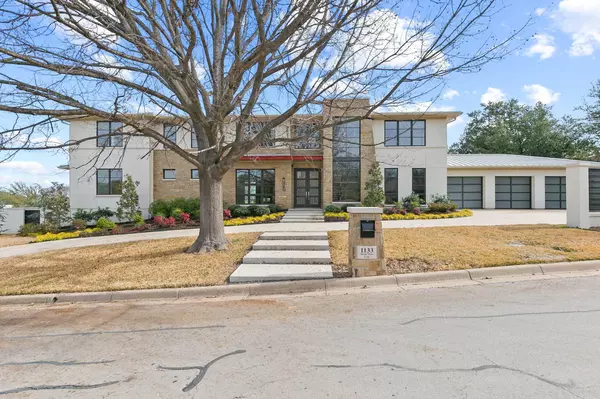$2,995,000
For more information regarding the value of a property, please contact us for a free consultation.
1133 Shady Oaks Lane Westover Hills, TX 76107
4 Beds
7 Baths
5,898 SqFt
Key Details
Property Type Single Family Home
Sub Type Single Family Residence
Listing Status Sold
Purchase Type For Sale
Square Footage 5,898 sqft
Price per Sqft $507
Subdivision Shady Oaks Country Club Add
MLS Listing ID 14508493
Sold Date 05/03/21
Style Contemporary/Modern
Bedrooms 4
Full Baths 5
Half Baths 2
HOA Y/N None
Total Fin. Sqft 5898
Year Built 2020
Annual Tax Amount $45,123
Lot Size 0.440 Acres
Acres 0.44
Property Description
Luxury and Style at its Finest! This newly constructed, modern style home is situated on an elevated lot within the Exclusive Westover Hills Addition of Fort Worth. Adorned with quartz countertops, gourmet chefs kitchen with professional grade appliances, maple wood floating staircase, 4 gas fireplaces, a private elevator & a massive master suite that is second to none! The Family area features a wall of glass slider doors that flow into the outdoor living space with flush mounted ceiling heaters, a gas fireplace, outdoor kitchen & all accentuated by the resort style inground pool and spa. Equipped with the latest audio, video and security systems making it perfect for great family time or entertaining! HURRY!
Location
State TX
County Tarrant
Direction Roaring Springs North from IH-30, then left on Westover Drive and right on Indian Creek and Right on ShadyOaks to house on right.
Rooms
Dining Room 2
Interior
Interior Features Built-in Wine Cooler, Cable TV Available, Elevator, Flat Screen Wiring, High Speed Internet Available, Loft, Smart Home System, Sound System Wiring
Heating Central, Natural Gas, Zoned
Cooling Central Air, Electric, Zoned
Flooring Marble, Stone, Wood
Fireplaces Number 3
Fireplaces Type Blower Fan, Gas Logs, Insert, Metal, See Through Fireplace, Stone
Appliance Built-in Refrigerator, Commercial Grade Range, Commercial Grade Vent, Dishwasher, Disposal, Double Oven, Gas Cooktop, Gas Oven, Ice Maker, Indoor Grill, Microwave, Plumbed For Gas in Kitchen, Plumbed for Ice Maker, Refrigerator, Vented Exhaust Fan
Heat Source Central, Natural Gas, Zoned
Laundry Electric Dryer Hookup, Full Size W/D Area, Gas Dryer Hookup, Laundry Chute, Washer Hookup
Exterior
Exterior Feature Attached Grill, Balcony, Covered Deck, Covered Patio/Porch, Fire Pit, Rain Gutters, Lighting, Outdoor Living Center
Garage Spaces 3.0
Fence Metal, Rock/Stone
Pool Gunite, Heated, In Ground, Lap, Sport, Separate Spa/Hot Tub, Pool Sweep, Water Feature
Utilities Available All Weather Road, City Sewer, City Water, Individual Gas Meter, Individual Water Meter
Roof Type Metal
Garage Yes
Private Pool 1
Building
Lot Description Corner Lot, Irregular Lot, Landscaped, Sprinkler System, Subdivision
Story Two
Foundation Combination, Slab
Structure Type Rock/Stone,Stucco
Schools
Elementary Schools Phillips M
Middle Schools Monnig
High Schools Arlngtnhts
School District Fort Worth Isd
Others
Restrictions Architectural,Building
Ownership Of record
Acceptable Financing Cash, Conventional
Listing Terms Cash, Conventional
Financing Cash
Special Listing Condition Aerial Photo
Read Less
Want to know what your home might be worth? Contact us for a FREE valuation!

Our team is ready to help you sell your home for the highest possible price ASAP

©2025 North Texas Real Estate Information Systems.
Bought with Jerri Pedro • Madison Park, REALTORS





