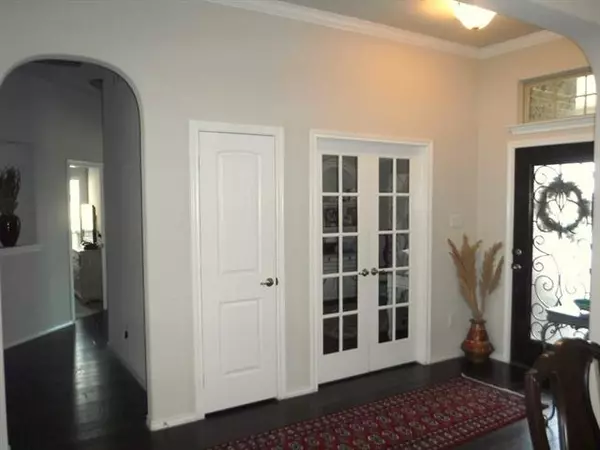$349,000
For more information regarding the value of a property, please contact us for a free consultation.
2205 Rosalinda Pass Fort Worth, TX 76131
3 Beds
2 Baths
2,194 SqFt
Key Details
Property Type Single Family Home
Sub Type Single Family Residence
Listing Status Sold
Purchase Type For Sale
Square Footage 2,194 sqft
Price per Sqft $159
Subdivision Parr Trust
MLS Listing ID 14524860
Sold Date 05/18/21
Style Traditional
Bedrooms 3
Full Baths 2
HOA Fees $35/ann
HOA Y/N Mandatory
Total Fin. Sqft 2194
Year Built 2016
Annual Tax Amount $7,269
Lot Size 7,492 Sqft
Acres 0.172
Property Description
Beautiful three bedroom two bath home with a study! Spacious living area with gas log fireplace. Nice sized dining area and eat in kitchen with breakfast bar, granite countertops, tile backsplash, butlers pantry and tons of storage space. Master suite has decorative ceiling and bath featuring separate shower, garden tub, two sinks and walkin closet. Secondary bedrooms are all nice sized. Study could be fourth bedroom. Front porch has a covered 13x7 area where you can relax in the evenings. Fenced backyard with covered patio. Oversized two car garage has plenty of space for all your toys! Convenient location! This is a must see!
Location
State TX
County Tarrant
Community Club House, Community Pool, Lake, Playground
Direction From I-35 go west on Basswood ,turn left on Sierra Pelada, turn left to Fossil Mesa Way, turn right on Rosalinda Pass.
Rooms
Dining Room 1
Interior
Interior Features Cable TV Available, Decorative Lighting, Vaulted Ceiling(s)
Heating Central, Natural Gas
Cooling Ceiling Fan(s), Central Air, Electric
Flooring Carpet, Ceramic Tile, Wood
Fireplaces Number 1
Fireplaces Type Gas Logs, Gas Starter
Appliance Dishwasher, Disposal, Electric Oven, Gas Cooktop, Microwave, Vented Exhaust Fan, Gas Water Heater
Heat Source Central, Natural Gas
Laundry Electric Dryer Hookup, Full Size W/D Area, Washer Hookup
Exterior
Exterior Feature Covered Patio/Porch, Rain Gutters
Garage Spaces 2.0
Fence Wood
Community Features Club House, Community Pool, Lake, Playground
Utilities Available City Sewer, City Water, Sidewalk, Underground Utilities
Roof Type Composition
Garage Yes
Building
Lot Description Few Trees, Interior Lot, Subdivision
Story One
Foundation Slab
Structure Type Brick
Schools
Elementary Schools Chisholm Ridge
Middle Schools Highland
High Schools Saginaw
School District Eagle Mt-Saginaw Isd
Others
Ownership John & Avis Newell
Acceptable Financing Cash, Conventional, FHA, VA Loan
Listing Terms Cash, Conventional, FHA, VA Loan
Financing Conventional
Read Less
Want to know what your home might be worth? Contact us for a FREE valuation!

Our team is ready to help you sell your home for the highest possible price ASAP

©2024 North Texas Real Estate Information Systems.
Bought with Carrie Behm • RE/MAX Trinity

GET MORE INFORMATION





