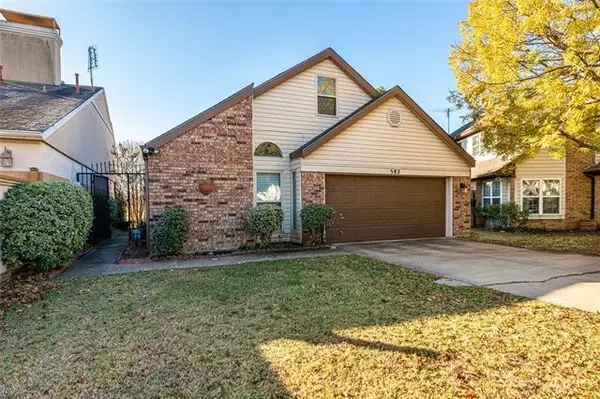$224,900
For more information regarding the value of a property, please contact us for a free consultation.
582 Briarcliff Drive Garland, TX 75043
3 Beds
2 Baths
1,830 SqFt
Key Details
Property Type Single Family Home
Sub Type Single Family Residence
Listing Status Sold
Purchase Type For Sale
Square Footage 1,830 sqft
Price per Sqft $122
Subdivision Trails 3Rd Inst Ph 02
MLS Listing ID 14484338
Sold Date 03/17/21
Style Traditional
Bedrooms 3
Full Baths 2
HOA Y/N None
Total Fin. Sqft 1830
Year Built 1980
Annual Tax Amount $5,091
Lot Size 3,136 Sqft
Acres 0.072
Property Description
Garden home with view of 11th tee of Mesquite Golf course. Spacious living area with wet bar, decorative fireplace and wall of windows to let plenty of sun in. Master bedroom and bath with updated fixtures, counters, separate shower and jetted tub. Stone walkway and retaining wall. Wood deck with arbor. Upstairs can be used as 3rd bedroom or another living area. Private gate and inground sprinkler.
Location
State TX
County Dallas
Direction From I30 exit Northwest Dr, Rt on Trails Pkwy, Rt on Brandywine, Rt on Trailcrest and left on Briarcliff Dr. Home is on Rt
Rooms
Dining Room 1
Interior
Interior Features Cable TV Available, High Speed Internet Available, Loft, Wet Bar
Heating Central, Natural Gas
Cooling Ceiling Fan(s), Central Air, Electric
Flooring Carpet, Ceramic Tile, Vinyl
Fireplaces Number 1
Fireplaces Type Brick, Heatilator, Insert, Wood Burning
Appliance Dishwasher, Disposal, Electric Range, Plumbed for Ice Maker, Refrigerator, Gas Water Heater
Heat Source Central, Natural Gas
Laundry Electric Dryer Hookup, Washer Hookup
Exterior
Exterior Feature Balcony, Rain Gutters
Garage Spaces 2.0
Utilities Available City Sewer, City Water, Individual Gas Meter
Roof Type Composition
Garage Yes
Building
Lot Description Sprinkler System
Story Two
Foundation Slab
Structure Type Frame,Siding
Schools
Elementary Schools Price
Middle Schools Kimbrough
High Schools Poteet
School District Mesquite Isd
Others
Ownership Frank Johnson
Acceptable Financing Cash, Conventional, FHA, VA Loan
Listing Terms Cash, Conventional, FHA, VA Loan
Financing Conventional
Read Less
Want to know what your home might be worth? Contact us for a FREE valuation!

Our team is ready to help you sell your home for the highest possible price ASAP

©2025 North Texas Real Estate Information Systems.
Bought with Alexis Cowan • All City Real Estate, Ltd. Co.
GET MORE INFORMATION





