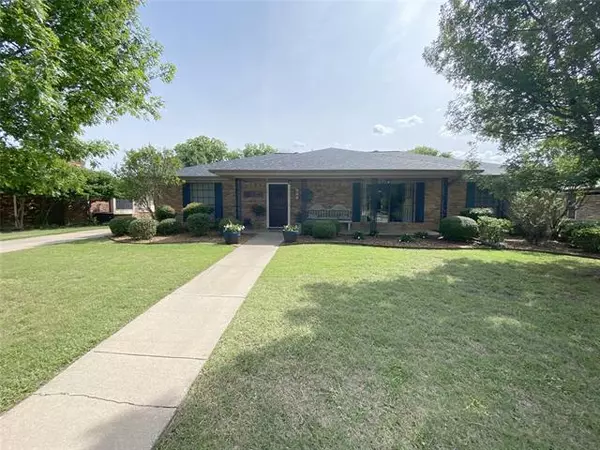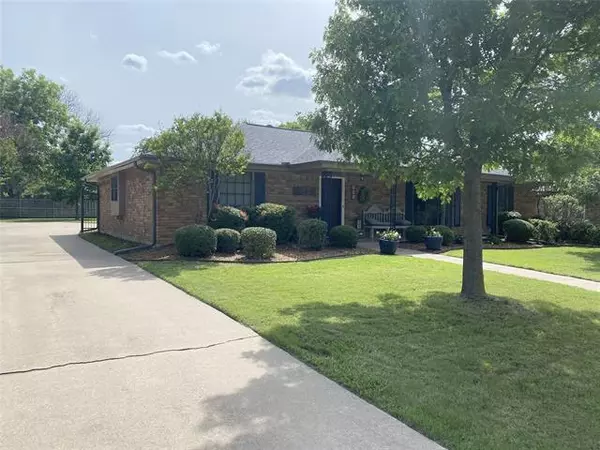$425,000
For more information regarding the value of a property, please contact us for a free consultation.
980 Trophy Club Drive Trophy Club, TX 76262
3 Beds
2 Baths
2,092 SqFt
Key Details
Property Type Single Family Home
Sub Type Single Family Residence
Listing Status Sold
Purchase Type For Sale
Square Footage 2,092 sqft
Price per Sqft $203
Subdivision Trophy Club # 7
MLS Listing ID 14581656
Sold Date 06/16/21
Style Traditional
Bedrooms 3
Full Baths 2
HOA Y/N None
Total Fin. Sqft 2092
Year Built 1979
Annual Tax Amount $6,489
Lot Size 0.293 Acres
Acres 0.293
Property Description
Beautiful custom home in Trophy Club! This home has many upgrades including a gorgeous wooden front door, wood flooring, Bosch SS appliances in kitchen! New 30 Yr roof, gutters, and garage door. Wonderful covered porch in front and huge covered patio in back! Beautifully landscaped! Lots of parking with oversized flat driveway! Large bonus room off garage. Walk to Tom Thumb grocery store, Starbucks and other businesses & restaurants nearby! Easy access to HWY 114. Walk to park with soccer fields. Large back yard! Home faces North.
Location
State TX
County Denton
Direction From 114, take Trophy Club Drive to property. From West side, take Trophy Lake Drive to Trophy Club Drive.
Rooms
Dining Room 2
Interior
Interior Features Cable TV Available, Decorative Lighting, High Speed Internet Available, Paneling, Wet Bar
Heating Central, Electric
Cooling Ceiling Fan(s), Central Air, Electric
Flooring Ceramic Tile, Wood
Fireplaces Number 1
Fireplaces Type Wood Burning
Appliance Convection Oven, Dishwasher, Disposal, Double Oven, Electric Cooktop, Electric Oven, Microwave, Plumbed for Ice Maker, Vented Exhaust Fan, Electric Water Heater
Heat Source Central, Electric
Laundry Electric Dryer Hookup, Full Size W/D Area
Exterior
Exterior Feature Covered Patio/Porch, Rain Gutters
Garage Spaces 2.0
Fence Wood
Utilities Available City Sewer, City Water, Concrete, Curbs, Individual Water Meter, MUD Sewer, MUD Water
Roof Type Composition
Garage Yes
Building
Lot Description Few Trees, Interior Lot, Landscaped, Lrg. Backyard Grass, Subdivision
Story One
Foundation Slab
Structure Type Brick
Schools
Elementary Schools Lakeview
Middle Schools Medlin
High Schools Byron Nelson
School District Northwest Isd
Others
Restrictions Development
Ownership See Tax
Acceptable Financing Cash, Conventional
Listing Terms Cash, Conventional
Financing Cash
Special Listing Condition Survey Available
Read Less
Want to know what your home might be worth? Contact us for a FREE valuation!

Our team is ready to help you sell your home for the highest possible price ASAP

©2024 North Texas Real Estate Information Systems.
Bought with Al Amlani • eXp Realty LLC

GET MORE INFORMATION





