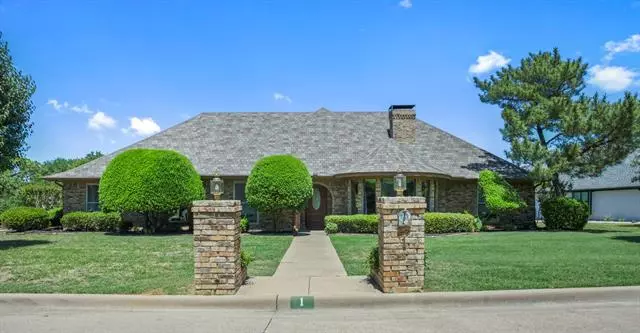$599,900
For more information regarding the value of a property, please contact us for a free consultation.
1 Palmetto Court Trophy Club, TX 76262
3 Beds
3 Baths
2,750 SqFt
Key Details
Property Type Single Family Home
Sub Type Single Family Residence
Listing Status Sold
Purchase Type For Sale
Square Footage 2,750 sqft
Price per Sqft $218
Subdivision Trophy Club # 1
MLS Listing ID 14336284
Sold Date 04/05/21
Style Traditional
Bedrooms 3
Full Baths 2
Half Baths 1
HOA Y/N None
Total Fin. Sqft 2750
Year Built 1979
Annual Tax Amount $8,651
Lot Size 0.567 Acres
Acres 0.567
Property Description
Enormous golf course lot on quiet cul de sac on .567 of acre. Spacious living room w warm paneling, vaulted ceilings, & propane ready double sided fireplace. Fireplace faces large living room & formal dining room w abundant natural light. Kitchen w granite countertops & plenty of cabinet & counter space. Dining area overlooking large back yard & patio with golf course view. Large master bedroom w sitting area, vaulted ceilings, & walk in closet. Grand master bath w jacuzzi tub, dual sinks, dual vanities, skylight, & separate stand alone shower. Game room currently has custom pool table, large beautiful built in bar, fridge, wine rack, and opens to back yard & golf course view.
Location
State TX
County Denton
Community Golf
Direction See GPS
Rooms
Dining Room 2
Interior
Interior Features Built-in Wine Cooler, Cable TV Available, Decorative Lighting, Paneling, Vaulted Ceiling(s), Wet Bar
Heating Central, Electric
Cooling Ceiling Fan(s), Central Air, Electric
Flooring Carpet, Ceramic Tile
Fireplaces Number 1
Fireplaces Type Brick, Gas Starter, See Through Fireplace
Appliance Dishwasher, Disposal, Electric Cooktop, Microwave, Plumbed for Ice Maker, Vented Exhaust Fan
Heat Source Central, Electric
Exterior
Exterior Feature Rain Gutters
Community Features Golf
Utilities Available City Sewer, City Water, Curbs, Underground Utilities
Roof Type Composition
Garage Yes
Building
Lot Description Corner Lot, Few Trees, On Golf Course, Sprinkler System, Subdivision
Story One
Foundation Slab
Structure Type Brick
Schools
Elementary Schools Lakeview
Middle Schools Medlin
High Schools Byron Nelson
School District Northwest Isd
Others
Ownership see agent
Acceptable Financing Cash, Conventional, FHA
Listing Terms Cash, Conventional, FHA
Financing Conventional
Read Less
Want to know what your home might be worth? Contact us for a FREE valuation!

Our team is ready to help you sell your home for the highest possible price ASAP

©2024 North Texas Real Estate Information Systems.
Bought with Lorinda Digiovanni • Coldwell Banker Realty

GET MORE INFORMATION





