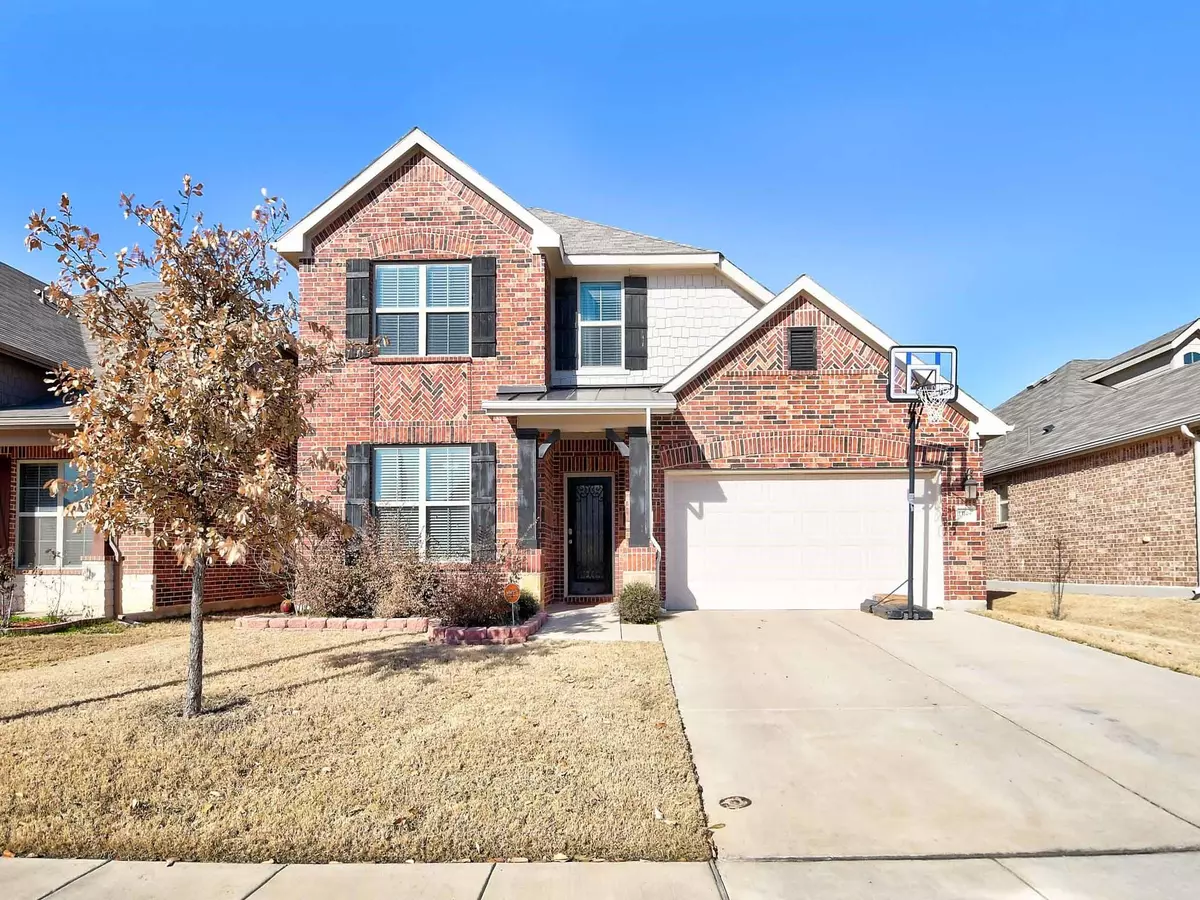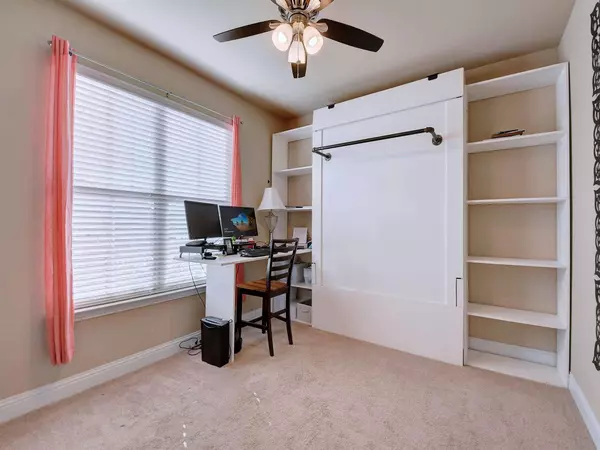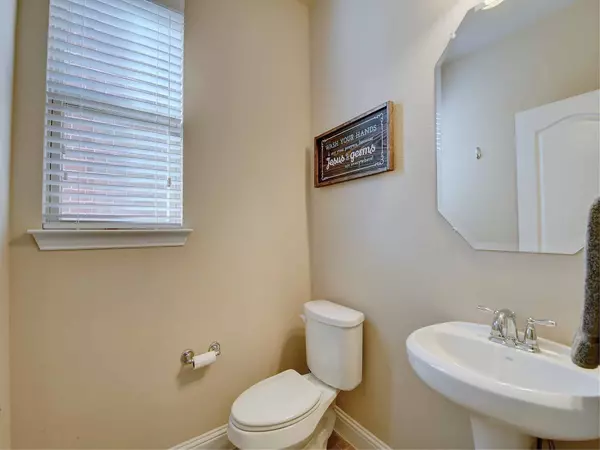$317,000
For more information regarding the value of a property, please contact us for a free consultation.
13149 Upland Meadow Court Fort Worth, TX 76244
3 Beds
3 Baths
2,410 SqFt
Key Details
Property Type Single Family Home
Sub Type Single Family Residence
Listing Status Sold
Purchase Type For Sale
Square Footage 2,410 sqft
Price per Sqft $131
Subdivision Rolling Mdws East
MLS Listing ID 14523456
Sold Date 04/09/21
Style Traditional
Bedrooms 3
Full Baths 2
Half Baths 1
HOA Fees $31/ann
HOA Y/N Mandatory
Total Fin. Sqft 2410
Year Built 2015
Annual Tax Amount $6,340
Lot Size 5,488 Sqft
Acres 0.126
Property Sub-Type Single Family Residence
Property Description
This well-maintained home is located in the sought-after Keller ISD School district. The home features three bedrooms plus an office that could be used as a 4th, 2.5 bathrooms, and a large kitchen. The office has a murphy bed that will remain with the home. The living room features large built-in bookcases. A barn door separates the second-floor game room from the downstairs living room. The kitchen features granite countertops, a large serving island, and electric appliances. The primary bath features a large double-sided sports shower. Owners built a pergola. The garage has a utility sink. The community features a pool, park and is conveniently located close to the Alliance and Keller areas.
Location
State TX
County Tarrant
Community Community Pool, Park, Playground
Direction Take I-35W to Highway 170. Turn right on Park Vista Blvd. Turn left on Fern Valley Drive, Turn Left on Palancar Drive, Turn Right on Upland Meadow Ct. House will be on the right.
Rooms
Dining Room 2
Interior
Interior Features Cable TV Available, High Speed Internet Available
Heating Central, Electric
Cooling Ceiling Fan(s), Central Air, Electric
Flooring Carpet, Ceramic Tile, Wood
Fireplaces Number 1
Fireplaces Type Wood Burning
Appliance Dishwasher, Disposal, Electric Range, Microwave, Plumbed for Ice Maker
Heat Source Central, Electric
Exterior
Exterior Feature Covered Patio/Porch
Garage Spaces 2.0
Fence Wood
Community Features Community Pool, Park, Playground
Utilities Available City Sewer, City Water, Concrete, Curbs, Sidewalk
Roof Type Composition
Garage Yes
Building
Lot Description Cul-De-Sac, Subdivision
Story Two
Foundation Slab
Level or Stories Two
Structure Type Brick,Wood
Schools
Elementary Schools Ridgeview
Middle Schools Trinity Springs
High Schools Timbercreek
School District Keller Isd
Others
Restrictions Deed,Development
Ownership See Transaction Desk
Acceptable Financing Cash, Conventional, FHA, VA Loan
Listing Terms Cash, Conventional, FHA, VA Loan
Financing Cash
Read Less
Want to know what your home might be worth? Contact us for a FREE valuation!

Our team is ready to help you sell your home for the highest possible price ASAP

©2025 North Texas Real Estate Information Systems.
Bought with Stacei Shelley • RE/MAX Trinity
GET MORE INFORMATION





