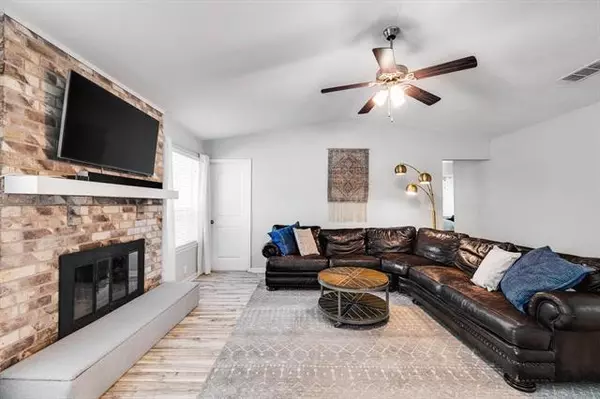$265,000
For more information regarding the value of a property, please contact us for a free consultation.
614 Aspenway Circle Euless, TX 76039
3 Beds
2 Baths
1,319 SqFt
Key Details
Property Type Single Family Home
Sub Type Single Family Residence
Listing Status Sold
Purchase Type For Sale
Square Footage 1,319 sqft
Price per Sqft $200
Subdivision Lakewood Add
MLS Listing ID 14624145
Sold Date 08/12/21
Style Traditional
Bedrooms 3
Full Baths 2
HOA Y/N None
Total Fin. Sqft 1319
Year Built 1973
Annual Tax Amount $3,036
Lot Size 7,971 Sqft
Acres 0.183
Property Description
Endearing 3 bed 2 bath home w wonderful curb appeal located in the heart of the metroplex w HEB schools! Favorable features such as neutral tones, wood burning fireplace, tons of natural light, & several recent updates including an electric gate leading to the swing driveway w 2-car garage. This charmer is great for entertaining w a large living that opens to the kitchen & dining. Owner's retreat is spacious w double closets & an ensuite bath. Enjoy your morning coffee in the private back yard on the open patio or under the towering shade trees. Easy access to major highways in Dallas and FW, quick travel to DFW Airport, nearby shopping, & restaurants are a bonus. This home is ready for you to call home!!
Location
State TX
County Tarrant
Direction From TX-121 S take the Farm to Market Road 157 S exit toward Cheek-Sparger Rd., Continue onto FM157, Turn left onto W Ash Ln., Turn left onto Lakewood Blvd., Turn right onto Aspenway Circle, Home will be on the left.
Rooms
Dining Room 1
Interior
Interior Features Cable TV Available, Decorative Lighting, High Speed Internet Available, Vaulted Ceiling(s)
Heating Central, Electric
Cooling Ceiling Fan(s), Central Air, Electric
Flooring Carpet, Ceramic Tile, Wood
Fireplaces Number 1
Fireplaces Type Brick, Wood Burning
Appliance Dishwasher, Disposal, Electric Cooktop, Electric Oven, Electric Range, Microwave, Plumbed for Ice Maker, Electric Water Heater
Heat Source Central, Electric
Laundry Electric Dryer Hookup, Full Size W/D Area, Washer Hookup
Exterior
Exterior Feature Covered Patio/Porch, Private Yard
Garage Spaces 2.0
Fence Gate, Wrought Iron, Wood
Utilities Available Asphalt, City Sewer, City Water, Concrete, Curbs, Individual Gas Meter, Individual Water Meter, Sidewalk
Roof Type Composition
Garage Yes
Building
Lot Description Few Trees, Interior Lot, Landscaped, Lrg. Backyard Grass, Subdivision
Story One
Foundation Slab
Structure Type Brick
Schools
Elementary Schools Lakewood
Middle Schools Harwood
High Schools Trinity
School District Hurst-Euless-Bedford Isd
Others
Ownership Of Record
Acceptable Financing Cash, Conventional, FHA, VA Loan
Listing Terms Cash, Conventional, FHA, VA Loan
Financing Cash
Read Less
Want to know what your home might be worth? Contact us for a FREE valuation!

Our team is ready to help you sell your home for the highest possible price ASAP

©2024 North Texas Real Estate Information Systems.
Bought with John Prather • Josh DeShong Real Estate, LLC

GET MORE INFORMATION





