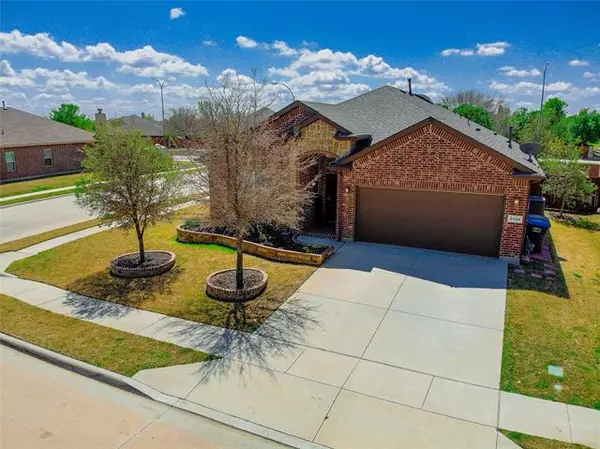$300,000
For more information regarding the value of a property, please contact us for a free consultation.
2524 Canyon Wren Lane Fort Worth, TX 76244
3 Beds
2 Baths
1,880 SqFt
Key Details
Property Type Single Family Home
Sub Type Single Family Residence
Listing Status Sold
Purchase Type For Sale
Square Footage 1,880 sqft
Price per Sqft $159
Subdivision Villages Of Woodland Spgs W
MLS Listing ID 14540417
Sold Date 05/11/21
Style Traditional
Bedrooms 3
Full Baths 2
HOA Fees $45/ann
HOA Y/N Mandatory
Total Fin. Sqft 1880
Year Built 2014
Annual Tax Amount $7,074
Lot Size 7,622 Sqft
Acres 0.175
Property Description
MULTIPLE OFFERS!!!! HIGHEST AND BEST BY 5PM SUNDAY 4-11. Beautiful and meticulously maintained 3 bedroom, 2 bath home in the Villages of Woodland Springs. This charming home features decorative lighting, arched doorways, a formal dining or study and tons of natural light. Gourmet kitchen boasts granite counters, stainless steel appliances, island, and large breakfast bar opening up to the living room. The relaxing Master Suite has high ceilings complete with double sinks, garden tub, separate shower and walk-in closet. Corner lot with a large backyard and covered patio is perfect for weekend barbecues and family fun! Keller School District! NEW ROOF 4-21!
Location
State TX
County Tarrant
Direction From Northbound I35 W and Golden Triangle Blvd, stay on the frontage road, take a right on Timberland Blvd., Left on Sandcherry Dr., Left on Canyon Wren, Home on Corner
Rooms
Dining Room 2
Interior
Interior Features Cable TV Available, Decorative Lighting
Heating Central, Natural Gas
Cooling Ceiling Fan(s), Central Air, Electric
Flooring Carpet, Ceramic Tile
Fireplaces Number 1
Fireplaces Type Gas Starter, Wood Burning
Appliance Dishwasher, Disposal, Gas Range, Microwave, Plumbed for Ice Maker, Vented Exhaust Fan, Gas Water Heater
Heat Source Central, Natural Gas
Exterior
Exterior Feature Covered Deck, Covered Patio/Porch, Rain Gutters
Garage Spaces 2.0
Fence Brick, Wood
Utilities Available City Sewer, City Water, Sidewalk
Roof Type Composition
Garage Yes
Building
Lot Description Corner Lot, Few Trees, Landscaped, Lrg. Backyard Grass, Subdivision
Story One
Foundation Slab
Structure Type Brick,Rock/Stone
Schools
Elementary Schools Caprock
Middle Schools Trinity Meadows
High Schools Timbercreek
School District Keller Isd
Others
Ownership Of Record
Acceptable Financing Cash, Conventional, FHA, VA Loan
Listing Terms Cash, Conventional, FHA, VA Loan
Financing Conventional
Special Listing Condition Aerial Photo
Read Less
Want to know what your home might be worth? Contact us for a FREE valuation!

Our team is ready to help you sell your home for the highest possible price ASAP

©2024 North Texas Real Estate Information Systems.
Bought with Pamela Mcmahon • United Real Estate

GET MORE INFORMATION





