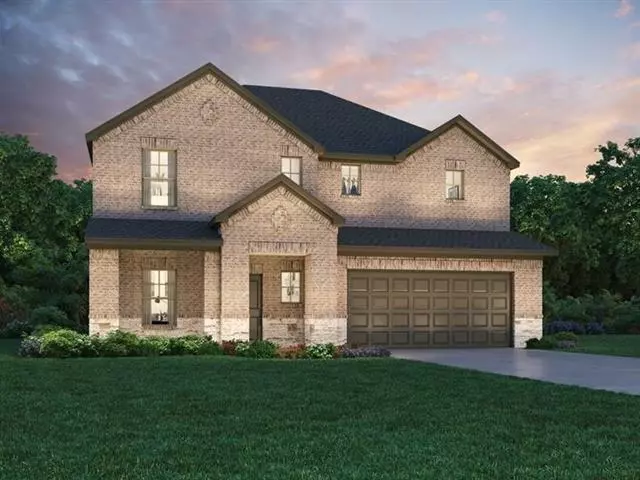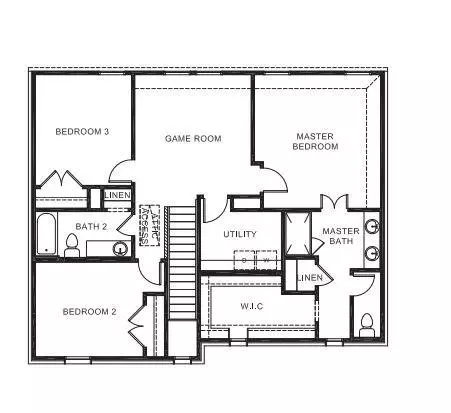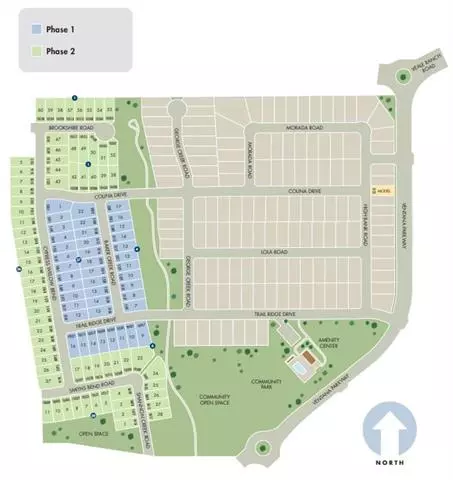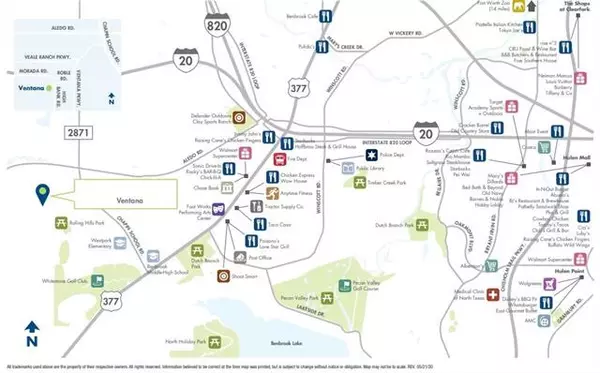$354,377
For more information regarding the value of a property, please contact us for a free consultation.
10500 Colina Drive Fort Worth, TX 76126
3 Beds
3 Baths
2,128 SqFt
Key Details
Property Type Single Family Home
Sub Type Single Family Residence
Listing Status Sold
Purchase Type For Sale
Square Footage 2,128 sqft
Price per Sqft $166
Subdivision Ventana
MLS Listing ID 14494379
Sold Date 05/25/21
Style Traditional
Bedrooms 3
Full Baths 2
Half Baths 1
HOA Fees $70/ann
HOA Y/N Mandatory
Total Fin. Sqft 2128
Year Built 2021
Lot Size 5,227 Sqft
Acres 0.12
Property Description
Brand NEW energy-efficient home ready April 2021! Turn the kids loose in the Hamptons second-story game room while you entertain on the open main level. White cabinets with milky white quartz countertops, tan tone EVP flooring with dark gray tweed carpet in our Divine package. Located just minutes from downtown Ft. Worth, resort-style community pool, nearby shopping, dining, and entertainment. High-performing neighborhood schools. Known for their energy-efficient features, our homes help you live a healthier and quieter lifestyle while saving thousands of dollars on utility bills.
Location
State TX
County Tarrant
Community Community Pool, Greenbelt, Jogging Path/Bike Path, Park, Playground
Direction I-820S, take exit 1 to I-20W toward Abilene. After 1 mile, exit 426 for Ranch to Market Rd. 2871-Chapin School Rd., turn left. After 1 mile, right onto Veale Ranch Parkway. At traffic circle, take 2nd exit to Ventana Pkwy., turn right onto Roble Rd. Next left onto High Bank Rd., model on left.
Rooms
Dining Room 1
Interior
Interior Features Cable TV Available
Heating Central, Electric, Heat Pump, Zoned
Cooling Ceiling Fan(s), Central Air, Electric, Heat Pump, Zoned
Flooring Carpet, Ceramic Tile, Wood
Appliance Dishwasher, Disposal, Double Oven, Gas Range, Plumbed for Ice Maker, Vented Exhaust Fan, Tankless Water Heater, Gas Water Heater
Heat Source Central, Electric, Heat Pump, Zoned
Exterior
Exterior Feature Covered Patio/Porch, Rain Gutters
Garage Spaces 2.0
Fence Wood
Community Features Community Pool, Greenbelt, Jogging Path/Bike Path, Park, Playground
Utilities Available City Sewer, City Water, Community Mailbox, Curbs, Individual Gas Meter, Individual Water Meter, Sidewalk, Underground Utilities
Roof Type Composition
Garage Yes
Building
Lot Description Adjacent to Greenbelt, Few Trees, Interior Lot, Landscaped, Sprinkler System
Story Two
Foundation Slab
Structure Type Brick,Fiber Cement,Rock/Stone
Schools
Elementary Schools Westpark
Middle Schools Benbrook
High Schools Benbrook
School District Fort Worth Isd
Others
Restrictions Deed
Ownership Meritage Homes
Acceptable Financing Cash, Conventional, FHA, VA Loan
Listing Terms Cash, Conventional, FHA, VA Loan
Financing Conventional
Read Less
Want to know what your home might be worth? Contact us for a FREE valuation!

Our team is ready to help you sell your home for the highest possible price ASAP

©2024 North Texas Real Estate Information Systems.
Bought with Wendy Mccurry • CENTURY 21 Judge Fite Co.

GET MORE INFORMATION





